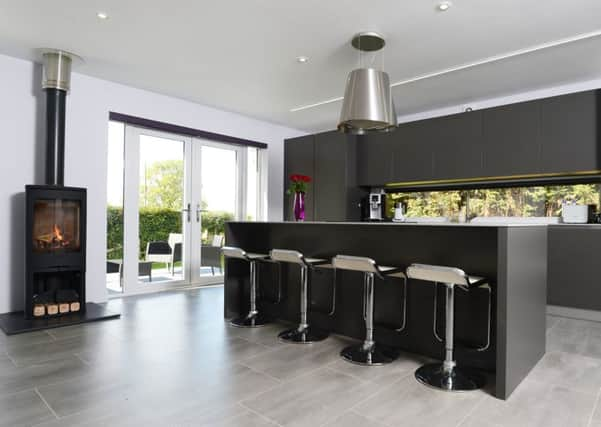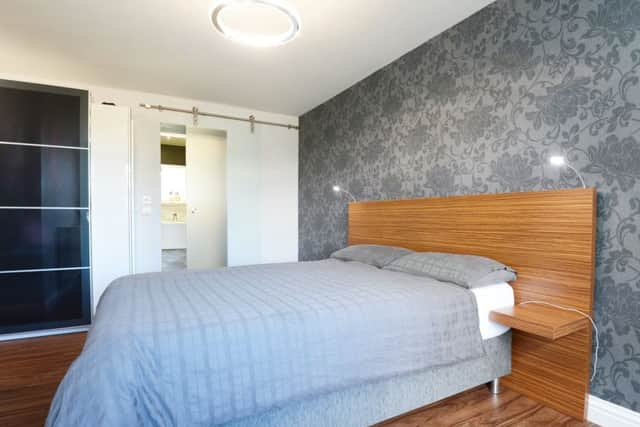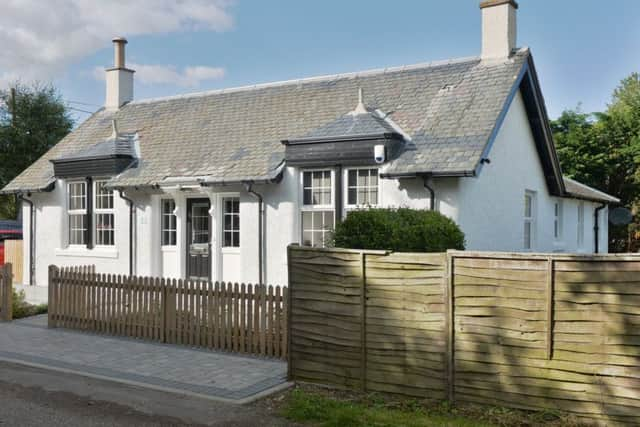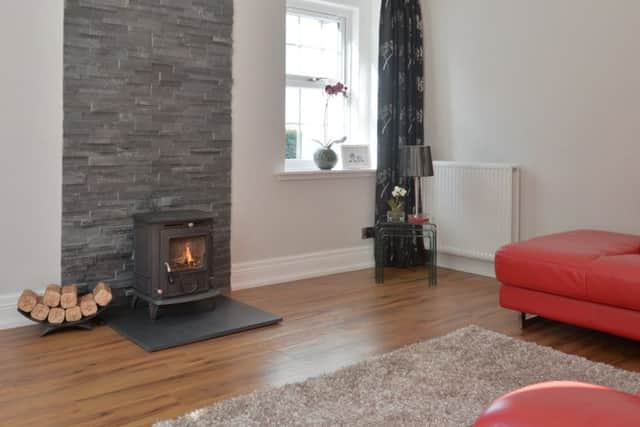Scotsman Homes: A Newbridge cottage totally transformed


WHEN Warren and Gillian Kidd came across this cottage at 2 Norton Mains Cottages in Newbridge in 2011, the property had been on the market for 18 months and no one lived in it. As Warren says: “The old cottage was in a pretty bad way. Gillian’s father and mine, and my business partner, all looked at it and said, ‘Don’t do it.’”
The location was a key selling point for the couple, however, as Newbridge sits on the western fringes of Edinburgh, close to Edinburgh Airport, and that easy commute into the city centre was appealing, as was the fact the cottage was on one level. “Trying to get a single-level house so close to Edinburgh was a challenge,” Warren admits.
Advertisement
Hide AdAdvertisement
Hide AdThe couple, who have two children, Joseph, 15, and Sophie, 11, had tackled a few projects prior to arriving here, but nothing of this scale. To put this in context, the original cottage they bought was just 80 sq/m, and today’s house measures 154 sq/m. From the start it was clear that the existing cottage would need to be renovated and extended to create the family home the Kidds desired.


“We took the old cottage, stripped it back, and started again,” says Warren, who co-owns the lighting company Lampforce Ltd. “We liked the style of the cottage from the front, but it was about creating a new shell inside it.” All the floors were lifted and insulation was added before the new floors were laid. New skirtings and architraves were installed to look original.
Crucially, the floor plan was completely reworked. In its original form, the cottage was comprised of the section at the front, with a living room, kitchen, bathroom and box room. The building had been extended to the rear at some point to create what is now the master bedroom and bedroom 3. The kitchen had previously been at the front of the cottage (now bedroom 2).
Today’s house has four bedrooms, including the master bedroom and en-suite shower room, the living room, a family bathroom, and the new open kitchen, dining and family room with doors leading out onto a terrace.
While Warren and Gillian had the vision for what the cottage could become, they needed someone to help them realise it, and were fortunate to discover that one of their neighbours, John Ward, was a retired architect. “We worked on the plans together,” Warren says. “John was there to guide us; he took on our ideas and tweaked them to make them work for building regulations.”


Remarkably considering the scale of the project here, and the fact that the old cottage was basically turned into a building site, the family lived here throughout the work. “All four of us slept in what’s now the master bedroom and used the third bedroom as our living room for the first six months,” Warren recalls. It took 18 months before the house was fully “livable”.
If there is one space in this house that is guaranteed to sell 2 Norton Mains Cottages to the next buyer, it’s the new kitchen-dining-family room. “Having this kind of space is a must for us from now on,” Warren agrees. “ We’ve never had a room like this before; we spend more time together now than we did in our last house and we have more interaction.”
When the couple were planning this extension, one feature was a must for Warren: the elongated window, which the sleek Hacker kitchen has been designed to frame. Warren spotted the idea on an episode of Grand Designs where rather than a window the owners had built in a fish tank. “We didn’t even know what the kitchen would look like at that point,” he says,” but I knew I wanted this window.”
Advertisement
Hide AdAdvertisement
Hide AdAnd this wasn’t the only design decision the couple made early on in the process. While on a trip to London, they spotted the striking lamp that now hangs suspended over the dining table. Developed by Italian designer Stefano Traverso and manufactured by Italamp, the light features PVC strips in violet, dark grey, green and fuchsia with Swarovski crystals applied to the ends of each strip. “We bought this before the extension was built and the colours used in this space are based on that light,” Warren says.


The couple approached designer Colin Wong of Development Direct when choosing the kitchen, and Colin suggested this streamlined Hacker design with Silestone worktops and with an Elica extractor over the island. “I had wanted an American-style fridge-freezer but Colin steered us away from that and kept the focus on the window,” Warren explains. The couple specified the Contura woodburning stove, creating a cosy heart to this streamlined space, while Karndean flooring offers a great looking and practical finish.
There is a second stove in the living room. “We looked at adding a fireplace here, but then we saw this slate tile finish from Porcelanosa, which we were originally going to use to clad the extension,” Warren says. “One night we were talking about it and I got the samples and laid them alongside the fire, and it worked.” The couple decided to use the tiling to define the chimneybreast, rather than externally.
This was one of the benefits of living in the house through the project: Gillian and Warren were able to intuitively respond to the spaces as they got to know the house. “We’ve learned more from doing this house than we have from any other,” Warren agrees. “Here we were starting from scratch, and things evolved as we went along and became more modern.”
The bathrooms reflect this as the couple specified fittings and tiling from Porcelanosa. Warren also designed in the low-energy LED lighting throughout.
Asked whether he would do it all again, Warren says the couple would take on another project, but in a slightly different way. “We’d start with a piece of land,” he says. “It’s easier to build. Even with the size of extension that we built here, it didn’t take as much time as doing the renovation work to the existing cottage.”
This house has shown the family how they want to live now, with connected, open-plan living spaces, and with a contemporary aesthetic that’s both practical and stylish. Back in 2011, no one, other than the Kidds, wanted the tired, rundown old cottage. When you consider today’s home, the transformation is staggering. n
• Offers over £465,000; contact Warners (0131-667 0232, www.warnersllp.com)