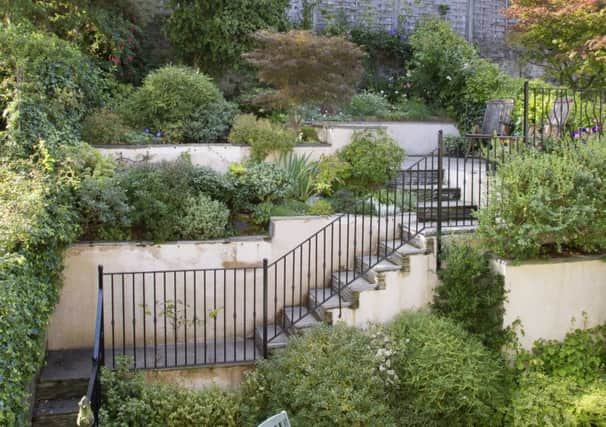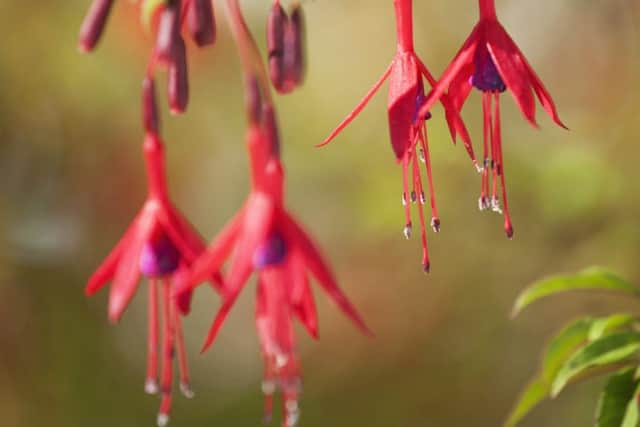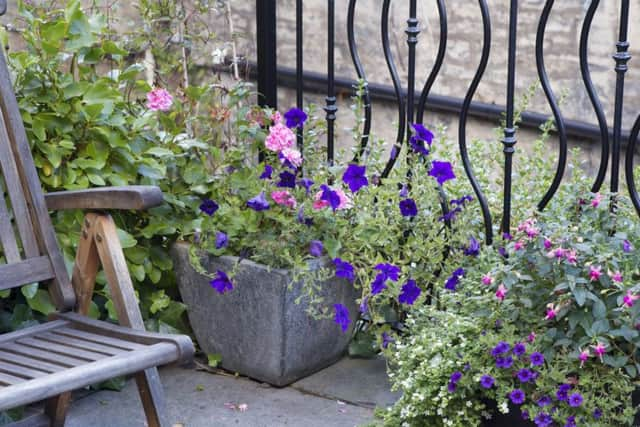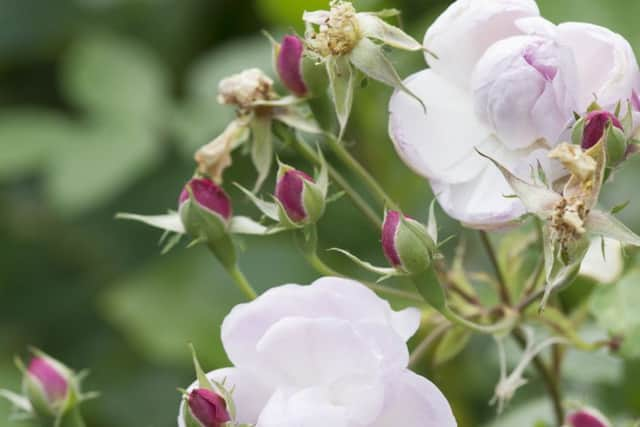A riot of colour on another level in Edinburgh's New Town


WHEN Sara Wedgwood moved to her first-floor flat in an 18th-century house on the edge of Edinburgh’s New Town, the garden to the rear of the property was divided in two. “In the 1960s the house was owned by two brothers who split the garden and built a balcony with steps at the side so the rear garden could be reached from the first-floor flat,” she says.
Sara’s was the second garden, laid out on a north-facing slope accessible only by a worn set of stone steps. The tall surrounding buildings blocked the sun for much of the day; the only sunny spot being the path that led up the slope.
Advertisement
Hide AdAdvertisement
Hide AdA keen gardener, Sara knew from the outset that she would need professional help to make the most of this unpromising site. She enlisted the help of Edinburgh-based Dug MacLeod of Stone Wood Water Light, who specialises in the design of ecologically sustainable gardens.


Dug recycles materials and plants found in situ, an important factor in this project. “A large amount of vegetation from the original overgrown planting had to be carried out through the house,” he says. “All soil, rubble and paving were retained to make up levels but an additional eight tons of material were bought into the garden as well as sand, cement, paving, blocks and render.”
Work on the garden had to be finished before anything could be done to the house interior.
Dug says Sara had delivered a clear brief. She wanted to create a flexible space on different levels where she could have friends over for lunch. Even in high summer the sun disappears behind the neighbouring buildings after 3pm. She wanted to be able to garden, with space so she could grow a few vegetables. She also wanted her landscaping to blend with the first garden, tucked in below the house.
Standing on the balcony that opens up from the kitchen and overlooks the house, it takes a few moments to realise that you are looking at two separate gardens. The terraces are so skilfully laid out that the two outdoor spaces blend seamlessly. The key is the use of the same lime render paint – Elephant’s Breath by Farrow & Ball – on the retaining wall to the rear of the first garden and on the walls of Sara’s plot.


A shared love of green plants also links the spaces and the use of wrought iron means you hardly notice the passageway that leads from the steps at the foot of the balcony to Sara’s garden.
The lack of space meant that the terraced landscaping, including 18 steps, had to work hard to add interest. This is most keenly felt in the newly rebuilt steps, set with slate, that lead up to the first of Sara’s two sitting areas. The first, slightly larger space is furnished with chairs and a small table and laid out with a trio of planters packed with purple petunia and pink fuchsia set against the ornamental wrought iron of the balcony.
Crucial to the end result is the curved seat Dug designed for the second, raised space and tucked away into the planting. Sara took some persuading to agree to the radical shape of her plot, but agrees it is a success. “The curved seat is a massive bonus. I can have 20 people sitting out in the garden and it makes the space feel bigger than it is.”
Advertisement
Hide AdAdvertisement
Hide AdWhen it came to the planting Sara, who has loved plants “ever since I started growing carrots when I was five”, wanted a limited palette of gentle colours; pinks, purples and whites, that would blend well with the surrounding stonework and soften the hard landscaping. The use of evergreen plants such as hebe, azalea and Choisia ternata in the background was fundamental as she wanted the garden to look good year-round. “The garden is shady and I wanted a woodland feel,” she says.


The exception is a spectacular Acer palmatum ‘Dissectum’ with fresh, lime green foliage in spring that turns deep red in autumn before scattering its leaves to reveal a shapely outline.
Although Dug prepared the soil and was on hand to advise, he says Sara did most of the planting. A neighbouring sorbus was factored into the scheme and a shapely Harry Lauder’s Walking Stick, Corylus avellana ‘Contorta’, was left in place and pruned to create a natural arch for the path leading to the roses and vegetable patch.
The riot of summer colour comes from the romantic blend of roses and clematis that scramble up the rear wall. Although roses present challenges in a shady space, Sara says they are worth the effort for the fragrance and colour they bring to the scheme. Lower plantings of different geranium, lavender, cyclamen and the red berries of Daphne x transatlantica Eternal Fragrance ‘Blafra’ add more colour and fragrance.
Just below is her raised vegetable and herb bed, where she grows strawberries and tomatoes. When she needs water to help establish young plants she uses a hosepipe tucked along the side of the path that runs through the first terrace of plants. Sara says that the garden is a work in progress. “I am still figuring out how to get refreshments across – maybe in a basket on a wire?”
• Contact Dugal MacLeod at Stone Wood Water Light, [email protected], www.dugdigs.co.uk