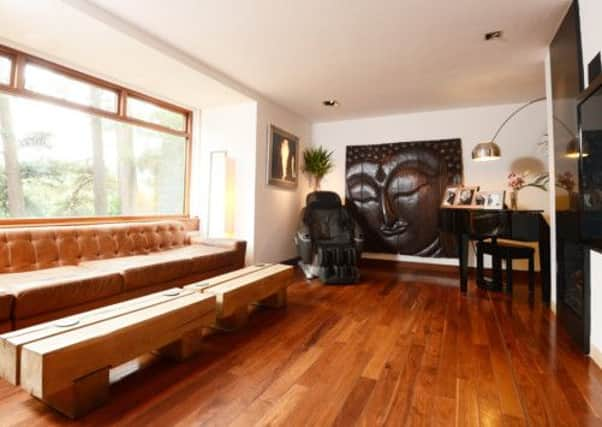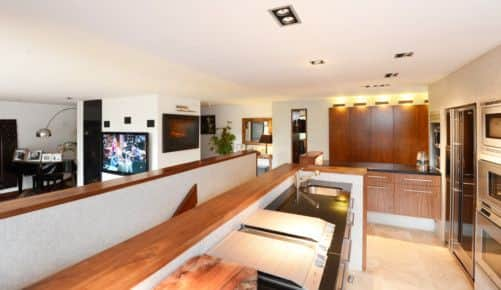Revamped Colinton home is made to measure


It is no overstatement to describe Michelle and Rob Orr’s Edinburgh home as a revelation. Arriving at number 6 Gillespie Road on the edge of Colinton Village, there is the initial surprise of the tiered garden that leads up to the house through majestic Scots Pine trees. It’s a striking introduction.
And then there is the house itself, which is crisp and clean-lined and geometric, and the simplicity of the exterior flows inside to the beautifully detailed interior. Many houses look great in photos, but what you can’t always appreciate is the tactile quality of an interior thanks to the materials used, or the way the spaces interact.
Advertisement
Hide AdAdvertisement
Hide AdThis house flows beautifully, both between the interior spaces and outside as the dining room spills onto an expansive south-east facing terrace, while the kitchen is open plan to the living room and shares that indoor-outdoor connection thanks to the super-scaled picture window that soaks in the view to the trees of Colinton Dell and on to the Pentland Hills beyond.


The woodland setting is also pulled into the house by the extensive use of American Black Walnut throughout, from the kitchen cabinetry to the internal doors and bespoke windows. The timber is complemented by limestone flooring for a gorgeously organic palette. The walls are predominantly white, but a mosaic tiled wall finish leads upstairs from the hallway to the first floor living spaces – a practical as well as an aesthetic choice when you have a St Bernard, as Rob points out.
And the high specification approach doesn’t end with the materials: there is also an integrated lighting system and underfloor heating throughout, while the house is wired for surround sound.
Number 6 looked nothing like this when the Orrs arrived in 2002. The house was designed and built in the 1960s by architect James Laidlaw for his own family, so this is only the second time that this property has been on the market.
“The interior was very of its time,” Rob says, recalling the hessian-clad walls and timber panelled ceilings. This didn’t put the couple off, however. “I loved the house as soon as I walked in,” he says. “I loved the quirkiness of it. We wanted something that was a little left field.”
Michelle credits her husband for having the vision for what a property can become. “Rob is very good at taking an empty space, or even a space that’s already been developed, and converting it into something that in my opinion is stunning,” she says. This skill has clearly been honed by Rob’s years of experience in owning bars, clubs and restaurants – the couple work together and before selling the business in 2006 they were the biggest independent leisure operators in Scotland, winning multiple design awards along the way. They now have a few bars and clubs, and are currently shortlisted for a Scottish Design Award for Pilgrim Bar in Edinburgh.
“Twenty years ago I hired a company to do the first refurb of one of my premises, and it overran and cost so much money I thought, ‘I can do this better,’” Rob says. And so he did, tackling his own commercial projects and launching a small development company in 2006.
Rob also pulled together a team of tradesmen who were used to tackling challenging projects, as this was. The couple and their two now-adult children lived in the original house for the first six months while getting a feel for the place. Although the kitchen and living spaces were in the same position originally, there were walls separating each, and the staircase and upper hallway were walled off.
Advertisement
Hide AdAdvertisement
Hide AdRob opened up the spaces, creating a more social environment while pulling in the views and light. This alone required considerable structural work and every new element, from the steel beams to the huge window, had to be brought up to the site via the pathway through the front garden. That was a challenge.
The couple also wanted a large dining area so the house was extended to the side, creating the dining room on the upper level and a guest suite below. Although there had been a front terrace accessed from the kitchen, this was extended to create today’s vast terrace that is accessed from the dining room, creating a wonderful entertaining area complete with bar and barbecue.
“The important thing for me was to try and make the extension look like it was part of the house, rather than something added on,” Rob explains. The house now has five bedrooms, one of which the couple use as an office on the ground level. The ‘upside down’ layout works perfectly as the guest and family bedrooms are downstairs, while the master bedroom upstairs again benefits from the best views and light.
The master suite is striking. The bathroom includes a double Jacuzzi bath and a double walk-in shower area, while the bedroom has leather lining a section of the walls, matching the bespoke bed. “We didn’t want to do something standard that you’d see everywhere else,” Rob says. “Textures are important.”
The family bathroom on the ground level is just as special as here the couple swapped American Black Walnut for teak to complement the Japanese tub bath, where you can soak away an hour while watching the TV inset into the tiling (a feature that is repeated in the master suite). There are Asian influences throughout in many of the pieces and sculptures the couple have sourced together. The demands and long hours of their business mean that home is a sanctuary, Michelle explains, and every aspect of this house was designed to ensure that serenity, from the windows – 20mm thick Argon-filled double glazed windows, so there is no noise pollution – to the restrained palette of materials that creates visual continuity and calm.
Transforming this property was a substantial undertaking. “We stripped everything back to the foundation walls and started again,” says Rob, who managed the six-month project. So much of this house is bespoke, from those windows to the 12-seater dining table and the leather L-shaped sofa in the living space. Even the kitchen cabinets were made-to-measure as Rob wanted the cabinetry to be cantilevered, with feature lighting below heightening the sense that the kitchen is ‘floating’. Clearly, he relishes this level of detailing. As Michelle says: “I don’t need to pick a kitchen as I know whatever Rob chooses will be better than whatever I would have chosen.”
Now, with their family grown up, it’s time for the Orrs to downsize – and to embrace a new project with a house in the Trossachs overlooking Loch Lomond. After all, it would take something pretty special to coax you away from this fantastic home and location. Asked what they will miss in leaving, the couple’s answer is simple: “Everything.”
• Twitter: @PropertyFilesHQ
• Offers over £875,000; contact Rettie & Co (0131-220 4160, www.rettie.co.uk)