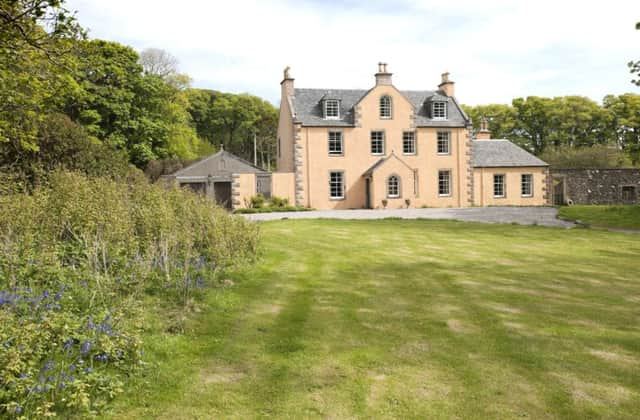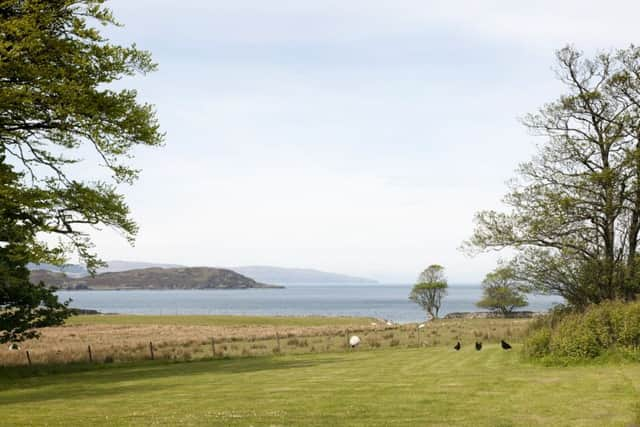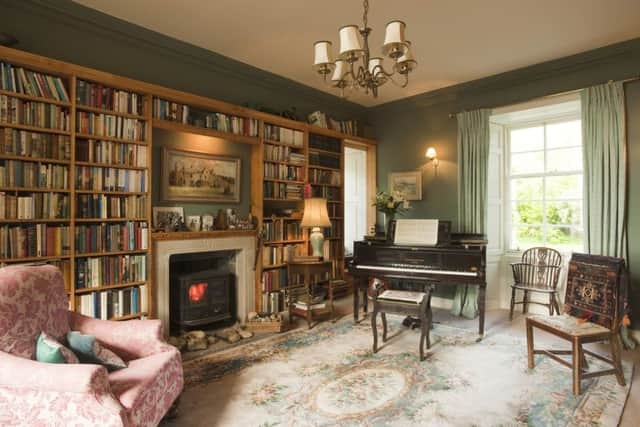Return to splendour for this Skye estate


But in the case of Lyndale House, on the north west of Skye, Linda and Marcus Ridsdill Smith have every right to complain, as the last occupant was a bad tempered ram.
Linda says: “The house had been empty for some time and he seems to have just moved in, it was largely open to the elements and was in a terrible state.”
Advertisement
Hide AdAdvertisement
Hide AdThe couple, who were moving from a farm in East Anglia, fell in love with Lyndale House, despite the ram, and despite the fact that in terms of a refurbishment project, the work required was on an epic scale.


Believed to date back to around 1740, Lyndale boasts a notable history situated within land owned by the clan MacLeod until it was sold in the mid-19th Century to Alexander MacDonald, an engineer from Glasgow who made many additions to the house including the addition of a huge wing to one side. The effect was to turn it from a sizeable and symmetrical Georgian house, into a somewhat sprawling Victorian mansion.
In 1900 the house was bought by Lord Napier of Magdala and his wife Eva, daughter of Lord MacDonald of the Isles. It remained with their descendants until the 1970s but by 1995 had been empty for years and required a great deal of remedial work.
Linda and Marcus, with two teenage children, weren’t put off, despite having never attempted a renovation project before. They bought the house, moved into the gate lodge and started the planning process which was to take two years, working with Edinburgh architect Ian Begg.
Linda says “We knew that we had to take it back to bare walls and replace the roof and we also were keen to remove the Victorian extension - it wasn’t pretty and it made the house far too big. There were 33 fireplaces.”


Their plan centred around returning Lyndale to its original 18th Century footprint with its classic facade restored at the front while extending the accommodation at the back to provide a much better functioning modern home.
It was a huge task but Lyndale has so many things going for it that you can understand their enthusiasm.
The house is tucked away from the road down a half mile drive in a very secluded spot, but with open views overlooking the sea at Loch Snizort and beyond to the Outer Hebrides. It is completely hidden from public view by mature woodland and amongst its grounds is a three acre paddock.
Advertisement
Hide AdAdvertisement
Hide AdThe house today is breathtaking; from its entrance hall with Caithness flagged floor and grand staircase to the drawing room and study at the front of the house.
At the back is the expansive kitchen with beamed roof and Aga with handcrafted units made of wood from the estate.
A family room and conservatory adjoins this with boot room, utility and larder.
Upstairs the first floor has two bedroom suites, while the top floor has another three bedrooms, sitting room and family bathroom.
The project to restore this house to its original glory took just 15 months after the planning had been received, but once complete, the family took on the outbuildings.
Linda says: “The laundry still had its old washing copper while the stables had loose boxes. Those are now both letting cottages which have been very successful.”
The two cottages sit away from the house and are generally let from April to November. The business has allowed Lyndale’s charms to be shared and comments on the cottages’ website, lyndale.net, attest to the huge affection staying on the estate engenders in their guests.
There are further outbuildings - Linda has an artist’s studio here and there are various stores.
Advertisement
Hide AdAdvertisement
Hide AdThe grounds also needed attention when the couple took over here. Linda says “There was little fencing around the grounds and part of the wall had collapsed so the whole area was used by sheep and cattle.
“But you could see the layout of the original cruciform garden, and the Yew hedge was still intact, so the plan for restoring it was easy, even if it wasn’t an easy task.”
As well as the more formal gardens round the house, there is now a productive walled kitchen garden, the woods with paths running through, a stream, an orchard and the three acre paddock.
The views from the house and the grounds are spectacular, with sunsets here being particularly impressive.
It is a glorious spot and thanks to Linda and Marcus, the house now matches its location.