The rebuilt Kinross home with a lot of sky
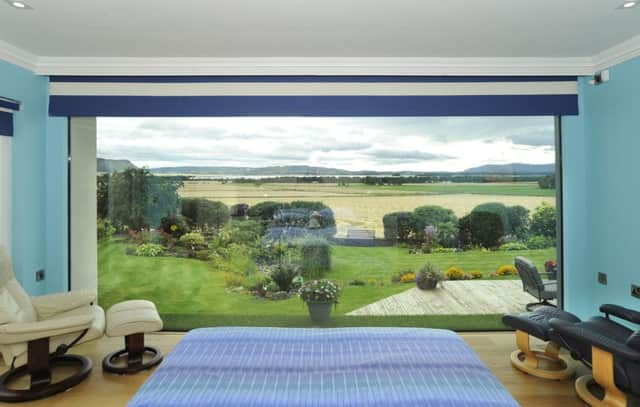

Shona says: “We’ve been here five years, moving from Fife. The house that was here was all the one level but had lovely gardens and a fantastic view which was what attracted us in the first place.”
They knew that they wanted to drastically change the layout and consulted a structural engineer to that end, but his interpretation was that with the amount of change they were considering, they would be as well demolishing the old house and starting again. There was also the consideration that the original foundations weren’t strong enough to take the changes of another floor, so they embarked upon a rebuilding project.
Advertisement
Hide AdAdvertisement
Hide AdBefore any work was started the couple lived in the original house for 18 months. Shona says: “It meant we had a really good idea of the best orientation where we want to take advantages of the sun and the view. We then used the original footprint and just added extra space.”
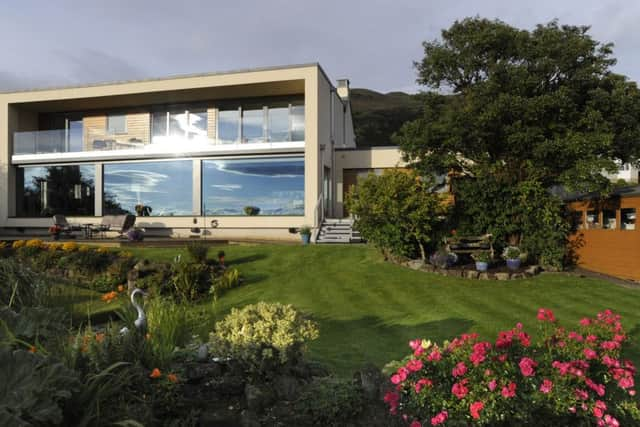

Making the most of the views was a consideration. She says: “On sunny days we’d get a ladder and climb up and sit on the flat roof which gave us the idea for a first floor balcony.”
They were keen not to block out anyone else’s view but with the house sitting on a sloping site it became apparent that keeping the house single storey at the front would not raise the roof line, but there was enough space to add in another storey at the back.
Making the most of the views was paramount. “The old house had a fairly large picture window - eight feet wide - which framed the view as you walked in so we wanted to keep that. But then we thought ‘Why not a whole glass wall?’.”
The house is not overlooked at all on this side, it is on the edge of the village of Kinnesswood and the views are over farmland to Loch Leven and the Ochil Hills, so an expanse of glass would not compromise privacy.
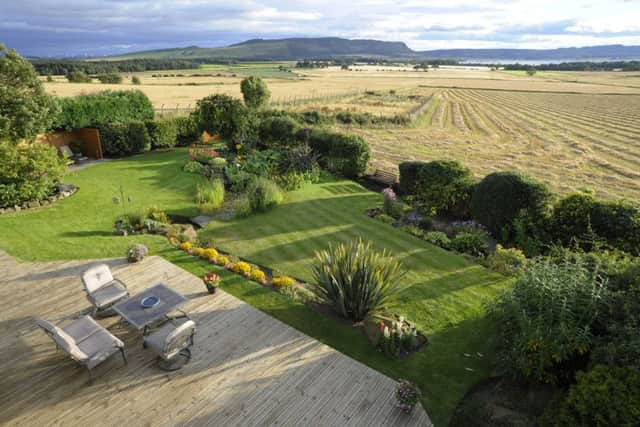

After much deliberation the couple drew out what they wanted and took it to an architect. They are experienced renovators and have self built before so we knew what to expect from the process.
As the garden was a huge factor in buying the house they were careful to preserve it; it is mature and well planted with a pond. Shona says” “We screened it off so the builders couldn’t walk on it to protect it from rubble and dust and it survived the process relatively unscathed. We’ve since added the decking, seating areas and more lawns.”
Inside, the house is designed to be a good entertaining space, the couple like catering for big parties of family and friends but even though they have doubled the size, at the front it looks relatively modest in keeping with the rest of the street.
Advertisement
Hide AdAdvertisement
Hide AdWhich explains why Shona says that most people who walk in for the first time say “Wow”. The glass wall and the outlook are jaw-dropping and make so much more of the view than a single picture window ever would.
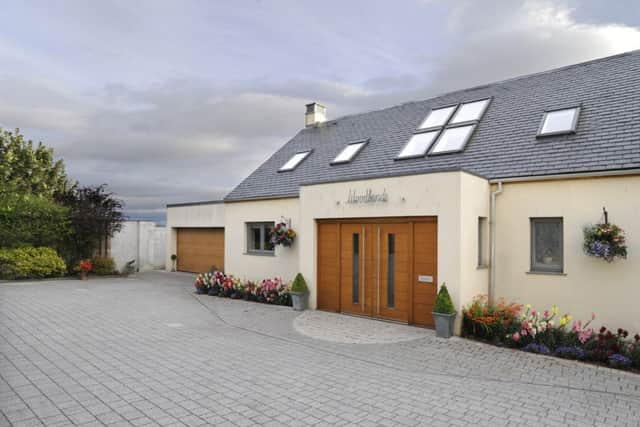

The master bedroom is the high point downstairs with its own glass wall framing the view. There is an electrically operated blackout blind - it is the only way they couple could sleep in the summer. Shona says: “You press the button and the sunshine floods in, it is a lovely place to have a cup of coffee and read the Sunday papers.
Upstairs is a balcony that runs the length of the house and is accessed from the open plan sitting room and kitchen.
The house not only looks modern, but has some hi tech features. Jim oversaw the installation of the ground source heat pump, the solar panels and a more indulgent sonar music system. Shona is more practical: “I wanted a low maintenance house that was easy to clean.”
But for all its practicality it is the setting which makes this house special and the huge expanse of sky has its advantages. Shona says: “You can see the weather coming, giving you time to bring in washing or light the barbecue if it is going to be sunny. And it is lovely to watch the sun setting over Loch Leven on the balcony with a glass of wine.
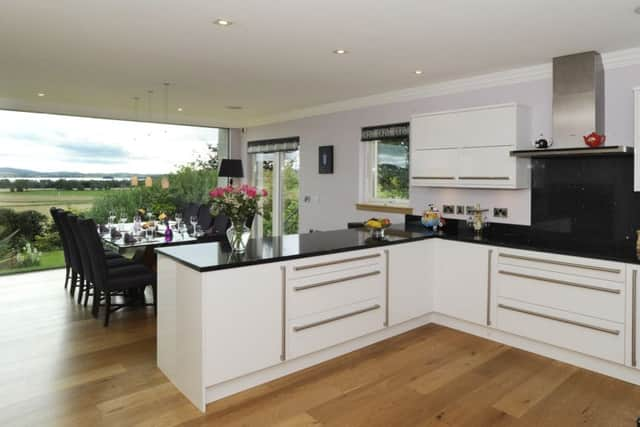

“We get hang gliders coming over from Bishop’s Hill which absolutely thrills the grandchildren. The rooflights facing north on the upper landing means you can see them passing over before they appear in front and land in the fields.”
The couple are downsizing now and may build again given the right plot, but on a small scale. But as Shona says “We are unlikely to ever find a site like this though.”
Offers over £785,000. Contact Knight Frank on 0131 222 9600.