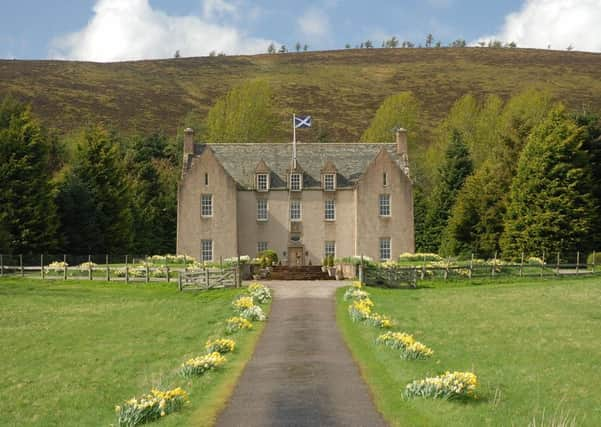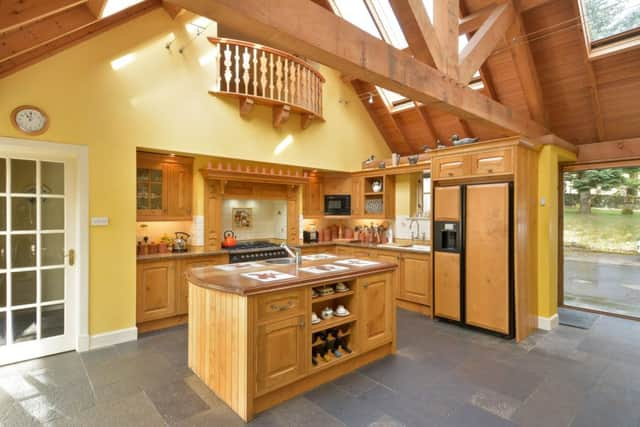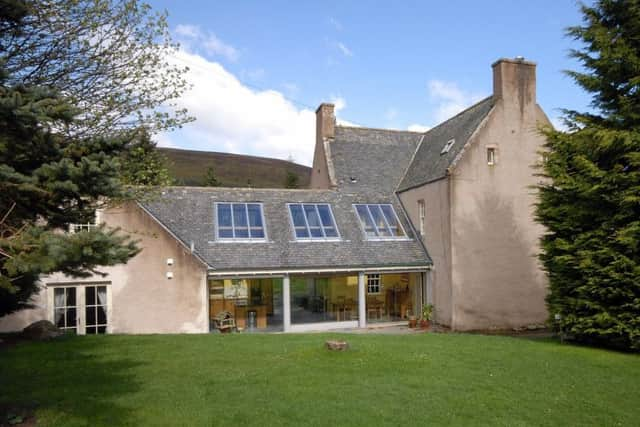Real Homes: history meets mod cons in Strathdon


Situated on a gentle slope close to the Lonach Hills, Skellater dominates its long front garden overlooking the River Don.
It was built by the Forbes family in around 1700 and its exterior has remained remarkably intact despite having been used as a hay store during the 1900s.
Advertisement
Hide AdAdvertisement
Hide AdAbove the central doorway is an oval window and an armorial plate dated 1770.


The dormer window pediments are a later Victorian addition dated 1845.
Left a practical ruin inside, Skellater was completely gutted before its 1975 restoration by builder Alastair Harper.
In 2004 the house was extended and reconfigured to create its current incarnation.
Under the guidance of local architect Michael Rasmussen, Aboyne contractor Mike Forbes built a superb kitchen link for which he was presented with the Federation of Master Builders Craftsmanship Award.


The addition joins the original house to an existing outbuilding at the back and creates a double-height vaulted dining kitchen in the middle, with a glazed wall, sliding doors out to a courtyard and skylights above.
At the same time, the interior was re-worked by Mikhail Pietranek of Ballater.
Working within the bounds of a Historic Scotland category A listing, the craftsman added new fireplaces to the dining room, drawing room, hall and bedroom, and replaced cornicing and architraves.
Advertisement
Hide AdAdvertisement
Hide AdWilliam Gallacher bought the house when the project was nearing completion.


Working as a creative in the advertising industry, William was born in Scotland and was looking for a house which would allow him to indulge his passion for fly fishing.
He says: “I know the area and the fact that it is close to the Don, Spey, Deveron and Dee was a real selling point.
“The conversion was superb, with the same roof tiles used for the modern part so you get the continuity between the old and the new.”
The front of the house has retained its classic lines, with two rooms on each of the three floors, all L-shaped to follow the contours of the building.


On the ground floor is a sitting room and drawing room, while the upper floors house four large bedrooms.
The linking kitchen is overlooked by a balcony at first floor level and leads to another wing which contains the integral garage, utility room, an office, fifth bedroom and a games room.
When William bought the house the detached cottage at the back needed work, so it was refurbished and a new driveway put in. The cottage has a single bedroom, bathroom, sitting room and kitchen, plus its own garden. William says: “It doesn’t overlook the house so we have used it as a letting property.”
Advertisement
Hide AdAdvertisement
Hide AdSkellater House is approached by an impressively straight driveway leading to circular sweep in front of the house. “Presumably the driveway was there so the original occupants could see when the English army was approaching,” says William.
The grounds extend to a little over six acres and as well as the lawns at the front, there is a utility woodland.
William says: “It was fairly neglected when I took it on so I have spent quite some time getting it sorted. It provides wood for the cottage, but the house has under-floor heating.”
The garden at the back and both sides of the house is framed by dry stone walling, and divided by maturing shrubs and specimen trees. Tucked behind a hedge is a productive kitchen garden.
William mostly works from home, so has found the office with its French doors out to the garden a favourite spot.
He says: “I get so much more work done here than if I were in a city and I don’t have to contend with traffic.”
Of the project that has transformed this ancient house into a comfortable home he says: “I have seen examples of this kind of conversion since, but I’m not sure it has ever been done so well.”
Offers over £795,000, contact Knight Frank on 0131 222 9600.