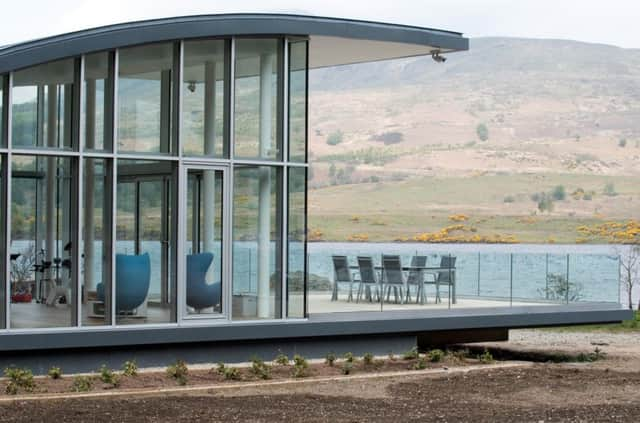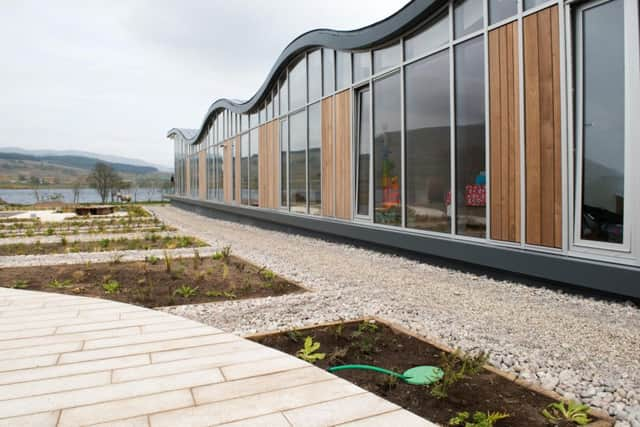Real Homes: compassion shines at Ripple Retreat


The creation of the lochside home, designed by architect Tony Kettle of the Kettle Collective, was orchestrated by a small Edinburgh charity, It’s Good 2 Give, and its inspirational founder, Lynne McNicoll.
She recruited the help of businesses to help with the Ripple Retreat build including John Dennis Construction, Cundall, Harley Haddow, Kitchens International, James Morrow, Walker Group, Spifox and KD Media, the organisers of the awards.
Advertisement
Hide AdAdvertisement
Hide AdMcNicoll has raised over £2 million in donations working with her husband, Ian, who has project-managed the 18-month long construction process.


Last month saw its launch and now complete, the build has been gifted to families who have children with cancer, to serve as a holiday home for those undergoing treatment and bereavement.
It is not until you step through the door of the home, on Loch Venachar in the Trossachs, however, that the scale of the achievement becomes clear.
It is a truly magnificent building.
The rippling roof, clad in pigmento blue zinc to capture the changing light, reflects the movement of the waves on the loch.


The connected nature of the living space has been designed to provide a safe, family-friendly environment with easy access for all abilities.
Vast expanses of glass connect the interior of the house to its tranquil setting and visibility to indoor and outdoor play areas. Each of the three bedrooms has its own private view and garden.
But it isn’t just the whole which impresses. The level of detail in the design is spectacular too.
The plant room which houses the air source heat transfer system is as beautifully designed as the public space, the interior wood panel wall curving like a work of art.
Advertisement
Hide AdAdvertisement
Hide AdThe kitchen, by Kitchens International, has adjustable height worktops for wheelchair users, while a high-tech air extractor rises up from the central island at the touch of button; exterior pipes would have impacted on the smooth line of the building’s roof.
There are simple solutions to practicalities in the bedrooms too. Children using the facility will be coming from hospital so a great deal of care and attention has been paid to making it feel like a home, rather than a hospital ward.
Handrails in the ensuite bathrooms are of tactile curved wood making an object of beauty as well as a necessary aid for a sick child.
McNicoll says: “The support of the housing industry has made this possible and we have had so many donations of building materials, furnishings and the time of employees. Volunteers have spent many hours planting the garden for example.”
She points to Cala Homes, which offered its warehouse full of showhome furniture and allowed her to take her pick.
McNicoll says: “It has meant that the retreat feels like a real home and somewhere where families who have been through so much have the opportunity to relax, regroup and spend precious time together.” n
To donate to the Ripple
Retreat, please visit
uk.virginmoneygiving.com/
fund/RippleRetreat