Property of the Week: Barley Mill House, Pencaitland
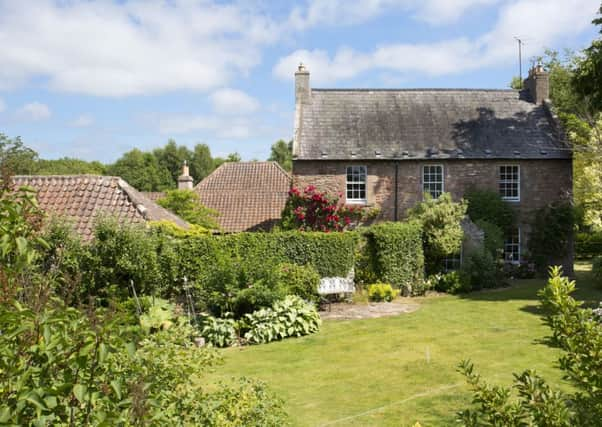

It has an interesting story attached to its working life; in 1712 Alexander Fletcher of Saltoun, his brother Henry and his wife Margaret established the first barley mill in Scotland here and subsequently the first mill for weaving “Holland” or fine linen, using Dutch technology.
Forming the British Linen Company in 1746 to promote the Scottish linen industry, this company eventually evolved into the British Linen Bank.
Advertisement
Hide AdAdvertisement
Hide AdToday’s home, incorporating the early 18th century mill house, is the creation of the renowned conservation architect, Nicholas Groves-Raines, who was commissioned to refurbish and extend the property just after the millennium.
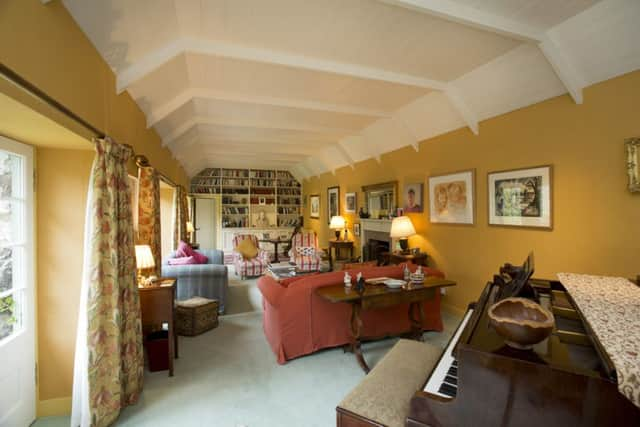

Barley Mill’s current owners, Edward and Anna Hocknell, bought the mill house and the ancillary outbuildings 20 years ago, moving from an East Lothian cottage, but it wasn’t until almost a decade later that they had the necessary permissions and funds to transform the buildings into a cohesive whole that you see today.
Edward says “The planners were supportive because the design links the buildings but hopefully you can’t see the join. The new parts of the house used old pantiles and beams matched up to what was here originally and an amazing amount of care was taken so that it looked right.
The design has created a large and flexible modern family home set around a sheltered courtyard, linking three separate buildings and creating a huge kitchen at its heart.
Edward says of the layout of the house: “We have three daughters: Henrietta, Catherine and Grizel, and the space has allowed them to have their own empires as they were growing up.”
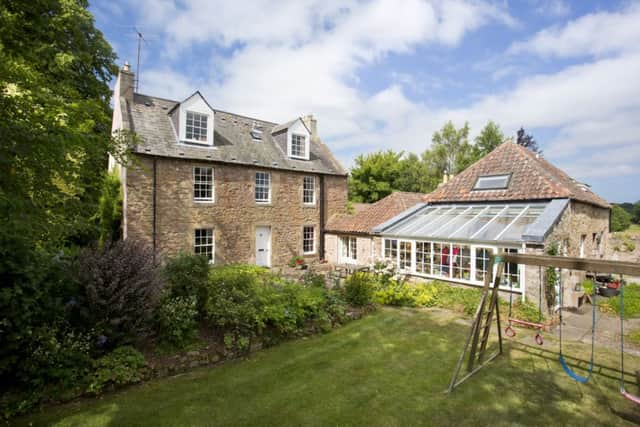

It is a lovely private spot, the house is approached by a long drive up to a gravel parking area by the door.
Inside, there is a great wide hall and the drawing room, off to the right, is a spectacular room with fitted bookcases at each end and a central fireplace. No fewer than six sets of French doors open onto the courtyard and pour light into the room.
Off to the left of the hall is the large country kitchen with a vaulted ceiling which is equally impressive. This has two sets of glazed double doors opening onto the courtyard and a further two sets to the garden on the other side.
Advertisement
Hide AdAdvertisement
Hide AdEdward says this means that there is always a place to sit, no matter where the sun is. “The garden side catches the morning sun so that is where we take our coffee. The courtyard is sheltered and sunny during the day and into the evening.” The house is very much attuned to the outdoor life.
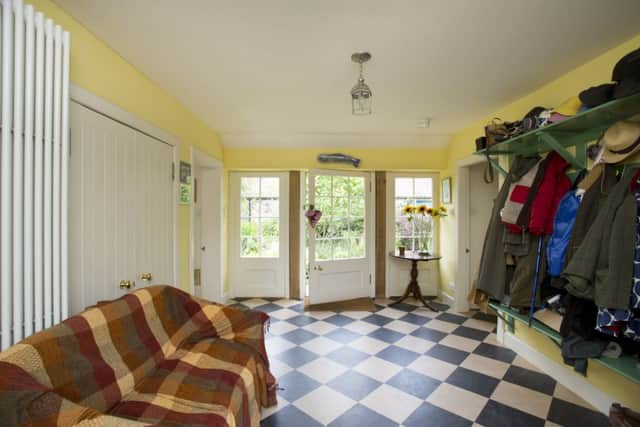

The kitchen is a wonderful warm and bright room with a high ceiling and exposed beams. The playroom and utility room which open off the kitchen lead into the garden room with its glass roof.
Stairs from the playroom lead up to two bedrooms and a bathroom - one of the girls’ “empires”.
The original mill house has four rooms on the ground floor: a dining hall, a library, a study and a cosy wooden panelled sitting room with an open fire. The upper floors accommodate the principal bedrooms with dressing rooms and a connected bathroom. A third bedroom is located on the second floor, along with a bathroom and store room - empire number two. A ground floor suite with two double bedrooms and a bathroom is located beyond the drawing room and this empire has its own outside door to the courtyard. In all, there are seven bedrooms, two dressing rooms and four bathrooms.
The grounds of the house have made it a perfect setting for the family. Set in 17 acres it is bounded to the west by the Birns Water. The river has a pool where the children used to swim in summer. Most of the grazing lies to the south of the house and there is also a paddock on the west side of the drive with a stable block, loose boxes and a tack room - the girls all had ponies in their teens. A strip of woodland runs along the east boundary of the property with the former mill lade running just inside it and Edward says it is enough land for a small shoot.
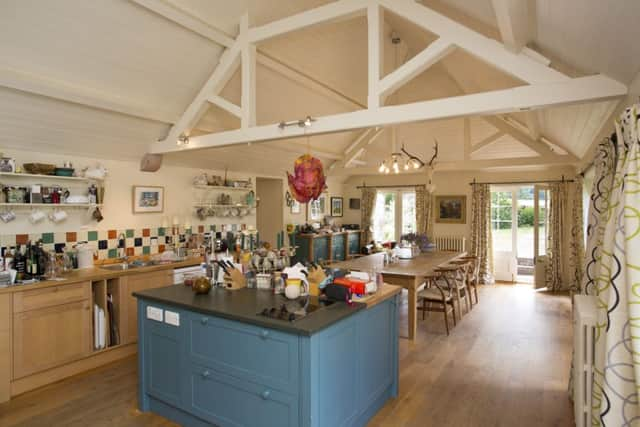

The garden is south of the house and looks over open fields. It is mostly lawned with colourful herbaceous borders, shrubs and specimen trees while the courtyard provides a sheltered, accessible space for parties.
Barley Mill has been an ideal family home for the Hocknells, but with their daughters now all but grown up the time has for Anna and Edward not to downsize, but to take on a new challenge. Using the same architectural team that have made such a success of Barley Mill, they are renovating 15th century castle Fountainhall nearby.