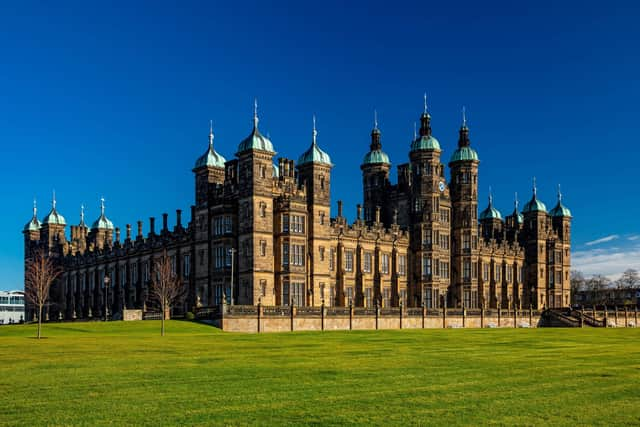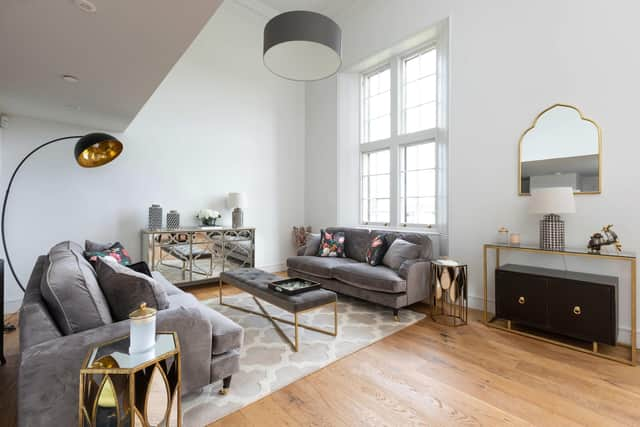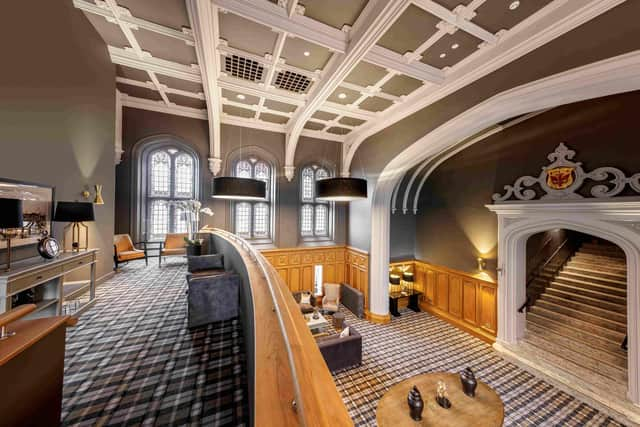Property interview: Simon Vernon-Harcourt on the design challenges of the Donaldson's project
What attracted you to the former school? It is such an iconic building. Anyone who comes into the city from the airport will know it. I’ve always thought it was like a child’s drawing of a castle with turrets, domes and tall windows, and it is absolutely unique.
The chance to give it a new lease of life – to create homes for people in this building – was just such a fantastic opportunity.
Advertisement
Hide AdAdvertisement
Hide AdHow did you approach the design of individual apartments? I’ve been involved from the initial planning, and at first we thought it might be relatively straightforward because the building looks symmetrical. But actually, each wing is a bit different, so we ended up having to design every single apartment individually.


Some have more interesting features in the ceiling, you have the towers, turrets, the placing of the staircases and the windows.
We ended up spending weeks on site, walking around with a team of architects and interior designers, redesigning to make sure the layouts worked, and taking into consideration things like the views, so it was incredibly labour intensive.
How big a challenge was it? You have to consider the added layer of building regulations and fire regulations which all needs to be factored in, so a giant jigsaw puzzle is a good way to look at it.
With new-builds, you design the building around the living space, but with a conversion it is the opposite.


But – particularly at Donaldson’s – you are working with such a wonderful building, you can’t move the external walls, and you don’t really want to move too many of the internal walls, so the result is some really oversized apartments, and some with very quirky features.
What is the aesthetic of the finished properties? The huge ceiling heights allowed us to create mezzanine apartments, with grand living spaces and windows, and slightly cosier bedrooms.
Other apartments at the top of the building have roof terraces with big sliding glass doors, overlooking the internal courtyard. The external shell is unchanged, but planning allowed some changes on the inner walls of the building. We worked with the architect Richard Murphy, because he is known for his contemporary edge, and we wanted it to be a very clear mix of new and old internally, to really make the historic architecture sing.
Advertisement
Hide AdAdvertisement
Hide AdIt was very important to keep focused on modern comfort, with good bathrooms and kitchens, alongside features such as the original plasterwork and the full extent of the original windows, so the contrast between the two styles is fantastic.


Which other design features do the residents enjoy? Part of the original chapel is now a communal area, with stained glass windows, so all the residents can enjoy that space. And there is the beautiful entrance hall and some lovely break-out spaces dotted around for communal use.
What about the grounds? The landscaping was another big challenge. When we bought the building, it was surrounded by acres of a tarmac car park. We worked with Edinburgh-based landscape gardeners Open and came up with a style of formal garden which fitted the building. Putting the cars underground with a grass roof essentially restores the original look of Donaldson’s and adds a beautifully ornate garden.
How were your ideas received by planners? Edinburgh City Council planning department and Historic Scotland were excellent to work with – very positive about our ideas, really understanding the needs of the building if it was to have a use.
If the building hadn’t found a positive use, it would have been a travesty. It was empty before we bought it, but now it has become a new community. Its future has been secured for generations to come.


Did you enjoy the project? I think designing it is actually the easier bit – when you actually come to build what is on paper, then it is much more challenging, with juggling all the specialist skills needed.
But, it is rewarding. I love showing people round – whether they are interested in architectural history or just my family. To save something that had been standing so long was a real privilege, and to give it a new lease of life gives me a real kick.
Developmental dynamics
Original building Grade-A listed Donaldson’s School was designed by William Henry Playfair, with funding from a legacy from James Donaldson. The project was completed in 1850.
Advertisement
Hide AdAdvertisement
Hide AdProject timescale The school moved to new premises in 2008, and the building lay empty until being bought by City and Country in 2014.
Development size The £70-million conversion saw 125,000sq ft of scholastic accommodation transformed into 110 apartments and two houses. Its 18 acres of gardens were landscaped, including the creation of an underground car park.
Available now Just two properties remain for sale at the site – a one-bed mezzanine apartment at £450,000, and a two-bed apartment with private roof terrace at £850,000.