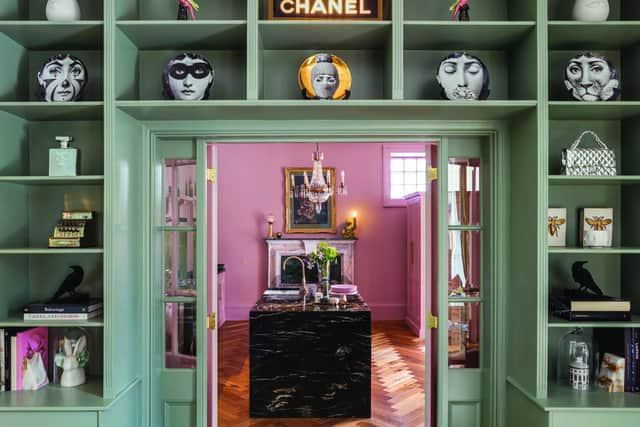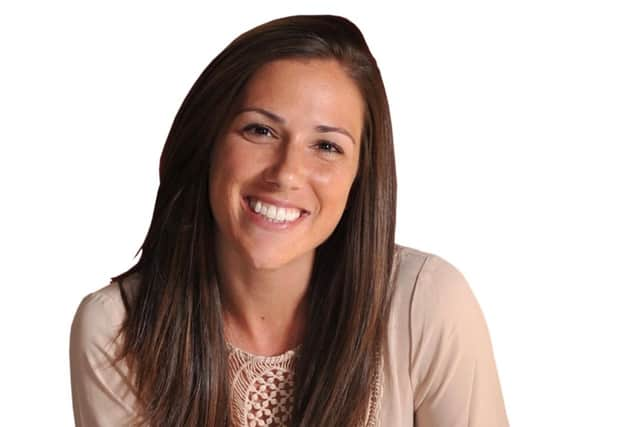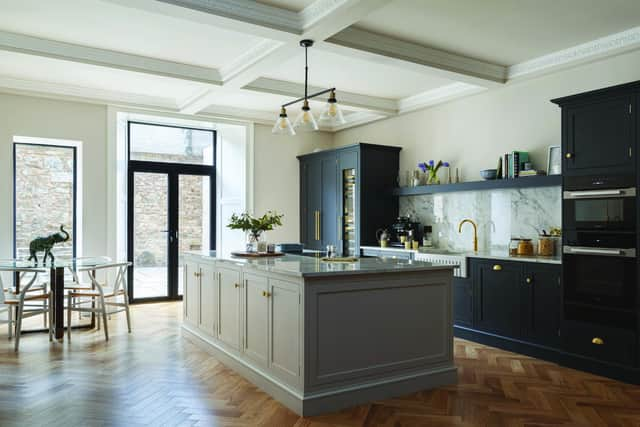Property interview: Kitchens with people power
Job title Creative director for Harvey Jones. I joined the company six years ago as head of design. We have 26 showrooms around the UK (including one in Castle Street, Edinburgh).
How would you describe the brand? At our level in the kitchen industry it is about quality, classic design and proportions. But we really cherish individuality in our kitchens and we aim to super-personalise the finished space.
Advertisement
Hide AdAdvertisement
Hide AdEvery client is unique and we try to make sure that while the basics are high quality and super functional when it comes to aesthetics, there has to be something more special. This could be a combination of materials or the balance of cabinetry; something that breaks the rules a little to make sure that every kitchen is a reflection of the client’s personality.


We are designing for people, not for spaces - what we find out from our clients and who they are as people is the biggest part of the design process.
What can clients expect to pay? Kitchens are tricky, you can’t just measure the space and give a price, because the pieces you put in them can range drastically. For a metre-wide space there are over 50 different cabinets you could use, ranging from £200 to £6,000 depending on what it is and what it does.
We have two collections, our classic Heritage range which was introduced at the start of the company 45 years ago, and those start at around £30,000 depending on the size.
But we’ve just introduced another range, the Hampton Collection which starts at £19,500.


It is the same quality but we’ve stripped back some of the more bespoke features and simplified the choices.
We want people to really live in their kitchens – the quality is necessary so you aren’t precious about it. Kitchens have to be able to stand up to the wear and tear of family life, whether that’s kids knocking cabinets with their bikes or wine being spilled.
The kitchens are designed to last a lifetime, and you can take them with you when you move house.
Advertisement
Hide AdAdvertisement
Hide AdHow long is the process for a new kitchen? Each project is different, and if you are just replacing old with new, it is a simple process which can go from initial consultation to finish in a matter of weeks.


But many clients come to us as they are engaged in a building project, and the best advice I can give there is to have us involved in the design process from the start. Builders will send their clients to us before any planning working starts.
And if you are doing a whole house project, it is a good idea to start with the kitchen design first as it will influence how you use the rest of the house.
Explain the consultation process Some clients know exactly what they want and for others the choices are overwhelming.
We do a lot of what I call “material boarding” so you can touch the various options - so samples of worktops, handles and hinges.
And you can bring in a cherished item, a piece of you which can spark inspiration. It can be a piece of pottery or an artwork and we can build schematics around that.
We can produce different versions in 3D and have lots of tools to help people visualise.
How is kitchen design changing? They are having to be more flexible, so as well as having high functionality for cooking, some need to transform into a workspace, to hold a meeting, to entertain or have a playdate and get messy.
Advertisement
Hide AdAdvertisement
Hide AdAnd we are seeing kitchen design spilling out into other areas of the home; walk-in pantries, butler’s pantries, bars, boot rooms andutility rooms. People are realising that the same functionality of a kitchen can work in adjacent rooms.
Putting things on display is a big trend, using artwork and decorating kitchens like the living room. This means the colour palette is getting bolder.
Flooring is another way you can do this, realising the pattern and texture of the floor is important whether that is herringbone or chequered flooring. You can have neutral cabinets and then bring the colour and vibrancy from the floor and a chandelier.
Lighting is so important, and more than any other room in the house, the kitchen has to have the most layers of lighting. Overhead, ambient and accent lights are all important.
There is also a trend to treat individual cabinet units as their own piece of furniture. For instance, islands can be from a different range and have contrasting colour, handles and worktop to the rest of the kitchen.
And kitchens are getting bigger. We have clients now with massive spaces, more like three rooms in one, with double islands so they are really embracing it as the heart of the home.
Born and raised Bryn Mawr, Pennsylvania, just outside Philadelphia in the US.
Qualifications I studied an undergraduate degree in Fine Art and Psychology in Virginia, and then a masters in Interior Architecture at UCLA. My psychology degree might be the most helpful in design, if you can’t understand people you’ll never be able to design for them.
Advertisement
Hide AdAdvertisement
Hide AdFirst job I worked for a boating magazine as a graphic designer in Maryland. I think that discipline still helps in my work today.
Family My parents and my two brothers are still in the US. I’m married to Rob Churchman, who works for Wired, a high-end custom lighting company. We have a daughter who is four and son aged two.
Based in Dorking, Surrey. We live in a semi-detached Victorian house.