Prestige viewing: An ultra-modern move on the Tay
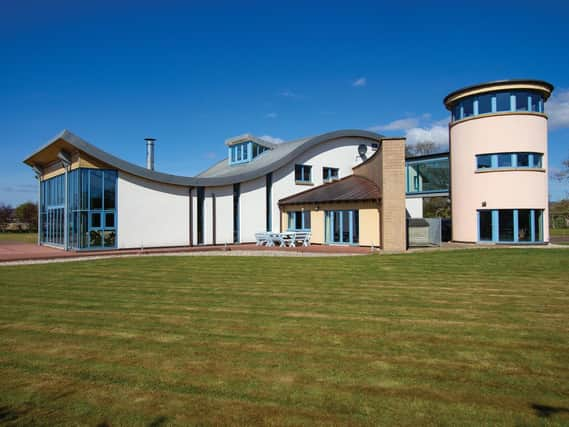

Cater Milley is an ultra-modern country house on the banks of the River Tay estuary near Longforgan. It has dramatic views across to Fife, but the house itself is a pretty impressive sight too, with its futuristic curved zinc roof and round tower linked by a glass walkway.
It is also a very green house, with ground-source heating and an air ventilation system all powered by a wind turbine.
Advertisement
Hide AdAdvertisement
Hide AdThe house was completed in 2010, but owners Neil and Pam Walker had a long and tricky road to get to what they wanted.
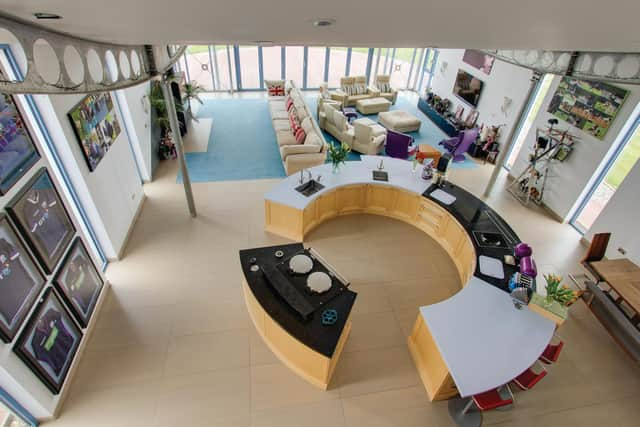

Neil recalls: “We started discussing it with an architect – Bell Ingram Design in Perth – in 2004, but planning took around four years.”
The Walkers owned the land already as it was part of the family’s arable farm, most of which they sold for development, having retained acreage to build themselves.
Neil jokes: “At the time we had four children, but the process took so long by the time we moved in we had six.”
So the house literally had to grow to accommodate an expanding, family but the modernist design was always their plan. Neil explains: “The initial idea came from us – we sat down and wrote what we wanted and on about the fourth or fifth design from the architect, we agreed on this one.
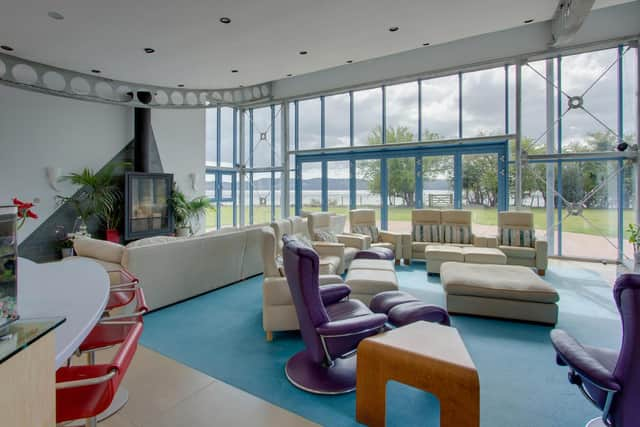

“The shape of the house is based on a wave breaking over the banks of the Tay, but people have also said it resembles a whale, which I like.”
One of the sticking points with planning permission was due to the site being in an Site of Special Scientific Interest and close to a protected reed bed. The solution was the whole plot being relocated and the application resubmitted which finally met approval.
Unfortunately, the delays put the build timescale on a collision course with the 2008 financial crisis, and not long after work started on the house, the building company constructing it ran into difficulties.
Advertisement
Hide AdAdvertisement
Hide AdNeil says: “By October 2009 the build was like the Marie Celeste, we had to just board it up to make sure it was weather tight for winter.
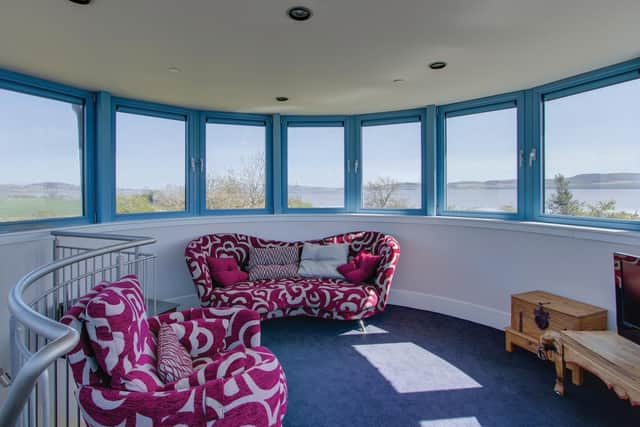

“We lost about four months, and then I approached some of the workers who had been laid off and asked if they would help finish it. I called in the help of a neighbour and between us all we got it done.”
Despite all the tribulations, Neil says that the moment the family moved in, they knew it had been worth it. “We came from a draughty old farmhouse, so that first winter was bliss as the house is so well insulated and so comfortable.”
Indeed, the home is equipped for every modern convenience. The interior was designed by Callum Walker Interiors, while the kitchen was the work of Bentleys of Dundee, replete with electric Aga, ice maker, steam oven and walk-in fridge.
Six bi-fold doors in the main living area open up to the terrace outside and the double-height glazing floods the space with light.
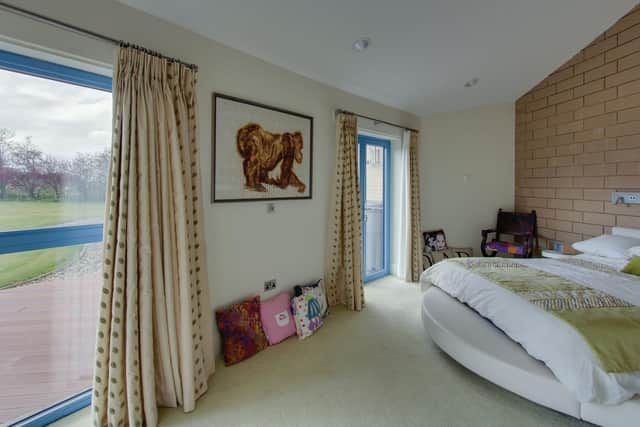

Neil says the house was designed so that communal family area is offset by more private, quieter areas. There is a separate TV room and the three-storey tower houses a gym, study and a top floor glazed room with 360° views from Broughty Ferry Castle right over to Perth.
Outside, there is a hexagonal garden house used by the children for sleepovers, a hot tub and outside shower, climbing frames with swings, a playhouse and a zip wire.
Pam Walker, who runs This Little Piggy children’s shoe shops, is the equestrian in the family and the stable block is impressive, with a storeroom, offices, kitchen, tack room, five loose boxes, a covered yard and a workshop. There is also a riding arena and three paddocks.
Advertisement
Hide AdAdvertisement
Hide AdThe Walkers have decided to downsize now that their three eldest children have left home, but what the next owners will get is a beautiful contemporary home – without any effort required.
For more information, call Ruaraidh Ogilvie of Savills on 01356-628 628