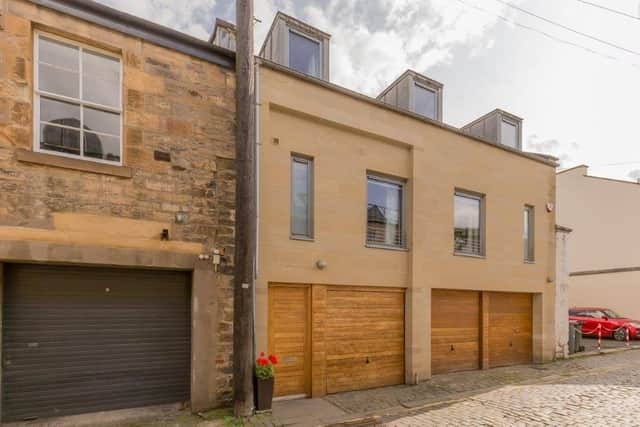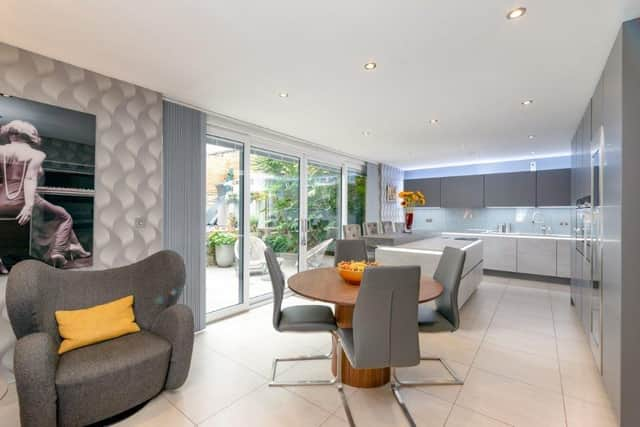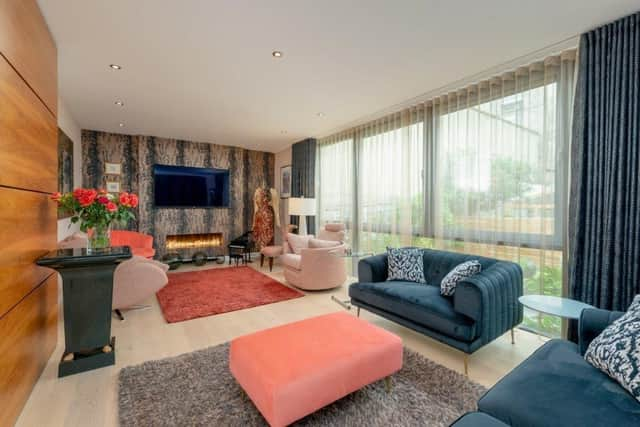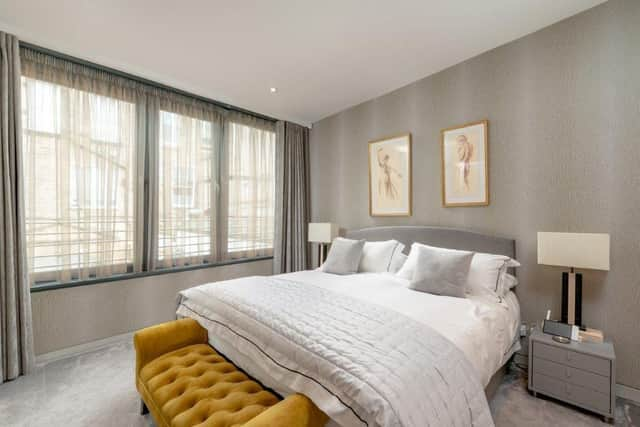Prestige property: mews inspired with fresh take on New Town living
Towards the east of the lane sits number 10, a truly unique five-bedroom mews home built in 2005, and recently upgraded to the highest standard by its current owner.
Jean Robinson bought the property in 2017, and says the cool aesthetic of the house and its generous space, plus its quiet yet centrally key location were her main allure.
Advertisement
Hide AdAdvertisement
Hide Ad“I was attracted to the contemporary style, as well as having the private outdoor space and garage within the heart of the city,” she remembers. “It has great accessibility to shops and restaurants yet still has lots of green areas nearby.”


The lane, running parallel to York Place, is in a prime location for accessing all the world-class attractions of the Capital’s city centre. Indeed, St Andrew Square, Multrees Walk, and the St James Quarter are all on the doorstep, while Waverley station is less than a 10-minute walk away.
The home’s coveted address is surrounded by the internationally acclaimed classical Georgian architecture of the New Town and, while number 10’s modern facade stands out from the crowd, its deceptively large interiors are much in keeping with the home’s more traditional neighbours.
It offers more than 2,500sqm of floor space, set over three storeys, and Jean has had the whole house redecorated, with what she descibes as “wonderful” results, but the makeover did not end there.
“I completely renewed the kitchen, flooring and heating on the ground floor,” explains Jean, who depended on the help of local tradespeople every step of the way. “I added a new boiler, renovated three bathrooms and decorated throughout, as I wanted to put my own stamp on the property.”


To the rear of the mews’ ground floor is a well-lit, open-plan kitchen and dining area, with a sleek Scott & Grey kitchen installation. It features a sizable breakfast bar, convenient Quooker tap and integrated Caple wine cooler, as well as full-height south-facing doors which slide open onto an enclosed rear patio garden.
“I put in a new decking and did some replanting after having ivy removed, which covered the whole of the side wall,” explains Jean, now 15 years retired from running a food-related business.
The resulting tiered garden, with its attractive patio and new decking, provides ample locations for al fresco dining on warmer nights, and many spaces for plants to thrive.
Advertisement
Hide AdAdvertisement
Hide AdMoving inside, on the first floor of number 10 is an impressive drawing room with a gas fire and three large windows overlooking the garden.


Two ensuite bedrooms and a utility room are also on this level, while the fourth and principal bedroom with ensuite are on the top floor. A fifth, smaller bedroom is in use as a study.
The third storey boasts a south west-facing balcony, which benefits from plenty of light throughout the afternoon and into the evening.
Additional outdoor space can be accessed nearby at the beautiful private gardens at Queen Street Gardens East, and the new owners of the addresss will be eligible to apply for a key.
Jean, who is now relocating to be closer to her family, describes the home as “an oasis in the city with trams and trains very nearby”.


She adds: “I had my daughter and her young family living with me for the past year, and there was lots of room for everyone to have their own space.
“It would be well suited to a professional couple, as it is great to lock and leave, as well as a young family.”
For the latter, a range of excellent schools, both state and independent, are within easy reach.
For more information, contact Savills on 0131-247 3770