Prestige property: Made to measure Bieldside palatial splendour
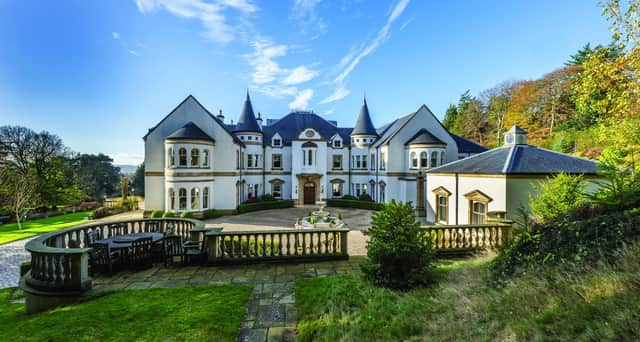

Billed as the most expensive house in Scotland currently on the open market, Dalhebity House is an eye-catching home, set in landscaped grounds and reminiscent of a historic country house.
But it is in fact a relative newbuild, constructed in 2009. It is home to Stewart Milne, the building firm boss and former chairman of Aberdeen Football Club, along with his partner, Joanna Robertson.
Advertisement
Hide AdAdvertisement
Hide AdThe property also has royal connections. The original Dalhebity House, which Milne owned for 25 years before totally replacing it, was once the home of Baroness Fermoy, Princess Diana’s grandmother. The future Princess of Wales spent her holidays here as a child.
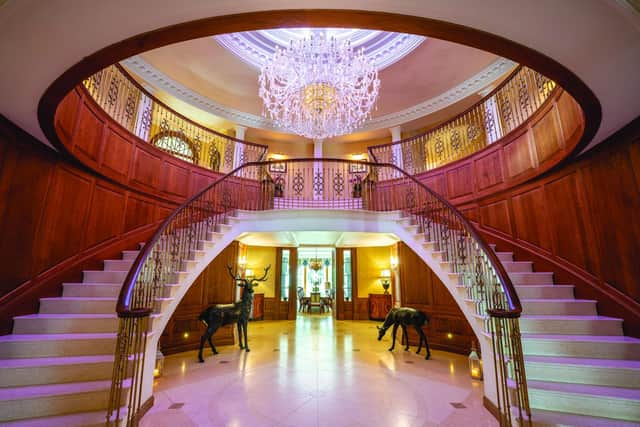

Stewart first saw the original house in the early 1980s, passing it on his way to work. He recalls: “Initially I eyed it up as a development opportunity, but once we viewed the house and the grounds, we fell in love with it as a home.
“Over the years we made various alterations and upgrades, but its layout was always far from ideal – I toyed with the idea of knocking it down and building a new house.
“Eventually, in 2007, I made that decision and we embarked on the exciting, but very challenging, journey to build something that would do the site, and the history of the original Dalhebity, justice.”
Inspiration for the new mansion came partly from the original architecture at Dalhebity with its Scots Baronial styling. The luxury of scale is apparent from the exterior, but the sheer size of some of the rooms once inside is breathtaking.
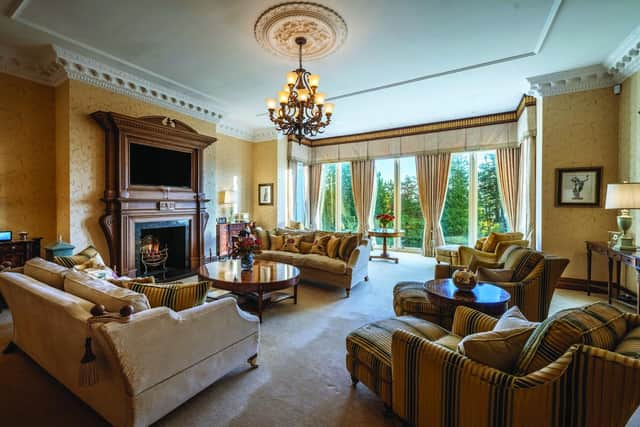

The new house was built using Stewart Milne Construction as the main contractor, with specialist subcontractors and artisan
craftsmen. Stewart adds: “We engaged external architects to help us design it, although we had a very clear idea of what we wanted. The finished house is something that we – and all involved in its design and construction – are extremely
proud of. We do believe we have created something quite exceptional.”
Advertisement
Hide AdAdvertisement
Hide AdStewart says his aim was partly to showcase the traditional skills that still exist in his industry. “We were determined to demonstrate that a traditional classical house, which the original Dalhebity was, with all the fine woodwork and panelling, ornate ceilings and plasterwork, could be delivered using modern methods of construction with all the energy saving benefits built in.”
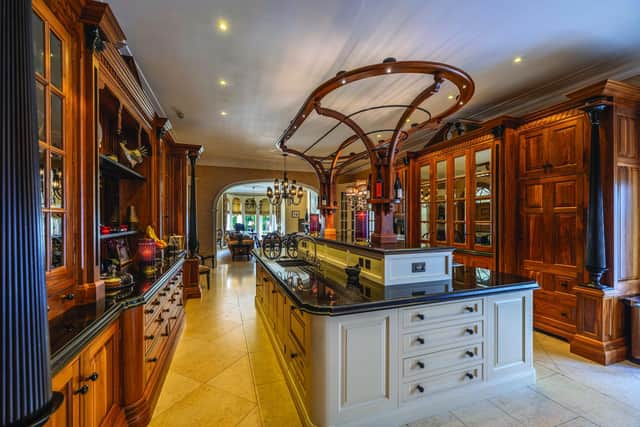

Technology sits alongside artisanal features, with entertainment systems, under-floor heating, mood lighting, fire alarm and security systems throughout.
Sumptuous finishes include the extensive use of marble flooring, walnut, oak and marble fireplaces and the stunning central staircase with stained glass cupola above. The fully fitted library is in ornate American oak.
Of the ten or so public rooms, Stewart says there is a perfect space for all sizes of gatherings, and for all purposes – work, meetings, relaxing, entertaining, exercising and socialising.
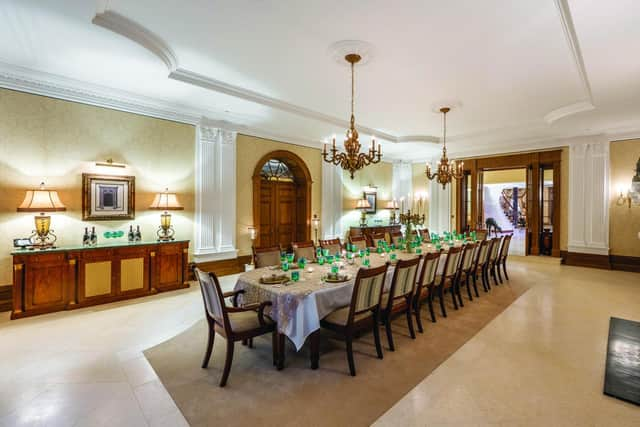

“But possibly my favourite is the reading lounge on the first floor with full-height windows overlooking the pond, beautiful garden, and surrounding hills.”
He says of the house: “It has a layout that really works both for family and entertainment. The swimming pool and leisure facilities bring an added dimension and the whole family and our friends have benefited from them over the years.”
The exterior is equally impressive, with paved patios and terraces wrapped around the house. On the lower lawn is a hut overlooking the pond, with a deck and kitchen. The floodlit tennis court has a gazebo, and there is a summerhouse.
Despite its size, the house has been easy to fill, as Stewart has a large family. He explains: “Over the years, we have brought up three separate
Advertisement
Hide AdAdvertisement
Hide Adfamily groupings [here]. Firstly, Barbara and I brought up Gary and Mike at Dalhebity, then Joanna and I brought up Charlotte, Amy, and David, and for the last nearly 20 years, it has been home for Jamie, Charlie, Jo and I.”
With their youngest sons now at university they have decided to sell. Dalhebity has been a wonderful party house. Stewart recalls:
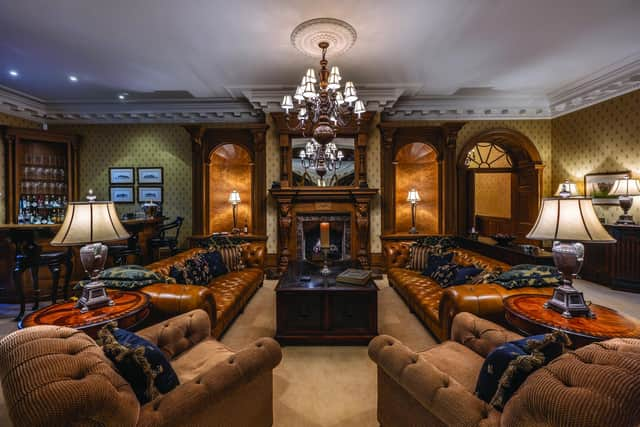

“Christmas and birthday parties, and also quite a few large charity events. The fundraising events for Maggie’s were special and very memorable occasions.”
Nevertheless, he admits: “It will be a big wrench to move on. We will miss so much about Dalhebity – having a gym to work out in the early mornings, spending relaxing hours on the tractor cutting the lawn every week, walking down the stairs in the morning admiring the beautiful entrance hall. We’ve had so many happy memories in such wonderful surroundings.”
Dalhebity House, Bieldside, Aberdeen, is priced at offers over £7.5 million.
For more information, contact Savills on 01224 971 110
