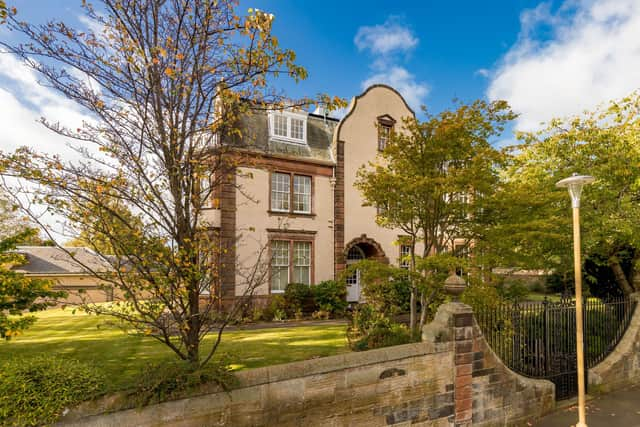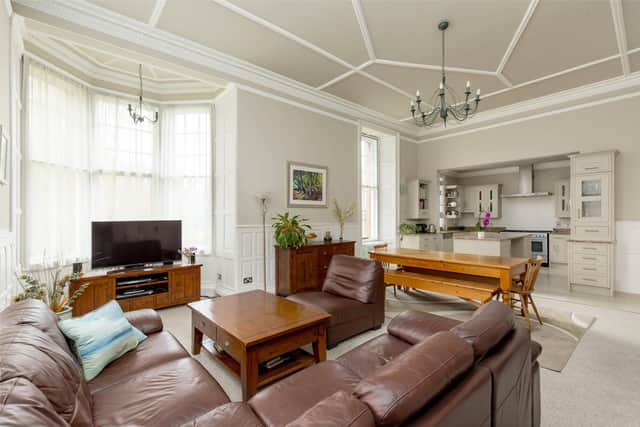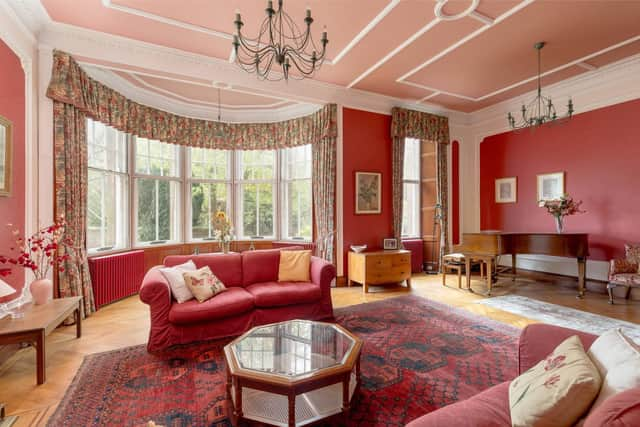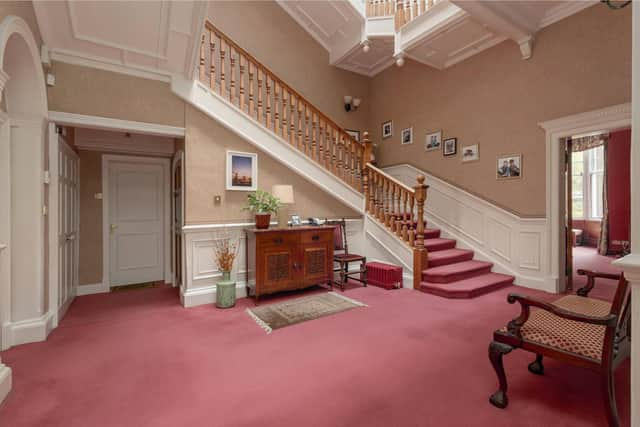Prestige property: Distinctively Dutch in Southside of the Capital
Between 1967 and 1994 the B-listed property served as Masson Hall – a University of Edinburgh residence for women students – before Applecross Properties snapped it up and redeveloped the historic structure into a superb eight-bedroom home.
Nigel and Christine Ayton bought it in 1997 when they returned to the UK after living abroad for several years, seeking a place in which to raise their two young sons.
Advertisement
Hide AdAdvertisement
Hide AdNigel, a retired chartered engineer, recalls: “Initially we thought it might be too big, but the more we thought about it we realised it is just such a special house. We went for it and have never looked back. It has been our family home for 25 years and we have absolutely loved it.”


The distinctively Dutch dwelling is set over three storeys and boasts an impressive 5,600sq ft of floor space.
Upon entering its central hallway, the grand scale of the house is made more than evident, and there are plenty of delightful period features to be found throughout.
Each of the reception rooms are resplendent with ornate cornices and ceilings – all of which are original – and the vast staircase is illuminated beautifully by a large roof cupola.
On one side of the ground floor is the main hub of the house, formed by a modern open-plan kitchen, dining and family space, with a good-sized island and bay window overlooking the garden.


Opposite are a formal dining room and lounge and, with sliding doors which can be opened to create a vast single space, the rooms form an ideal place for large-scale entertaining.
The first-floor principal bedroom suite has been modernised to include the benefits of a dedicated dressing area, WC, and contemporary bathroom with shower.
Each of the other seven double bedrooms are spread over floors two and three, where there is a snug and a study leading to a private balcony at the top of the house.
Advertisement
Hide AdAdvertisement
Hide AdWhile the property was in a good condition when the Aytons moved in, they have added their own touches throughout, such as the kitchen and updated bathrooms.


“It has a lot of rooms and people say, ‘gosh you only have two children here’, But as the children have grown up, we have configured it to allow them to have their own space,” Nigel, a member of The Grange Association, explains. “Christine and I have a bedroom on the middle floor, but the boys have had the top floor. They could have their PlayStations up there and have essentially had their own den, so it gives them their own privacy and we love that. We realise it has been a great privilege to have that.”
Outside is an immaculate wrap-around garden surrounded by mature trees, and Nigel describes the sizable south-facing rear lawn as a real suntrap during the summer.
An attic in the garage could become additional accommodation, subject to planning permission.
The homes location has been a real boon to the family over the years, availing themselves with frequent bus services to the city centre, with Waverley just a little more than half an hour away on foot.


The Grange is one of the Capital’s most highly sought-after suburbs, with high-quality eateries, shops, bars, and leisure opportunities on its doorstep.
“We prize the conservation area here,” Nigel says. “It is a quiet, leafy area and has a wonderful community.
“When we have been looking at our checklist of where we might downsize to we realise we are not going to get all of the things we have here and this lovely quiet area. It has been a very special home and we shall shed a tear when we finally say goodbye to it.”
2 South Lauder Road, The Grange, Edinburgh. Offers over £1.7m
For more information, contact Knight Frank on 0131-222 9606