Prestige property: Cosy and quaint Deer Cottage near Forgandenny
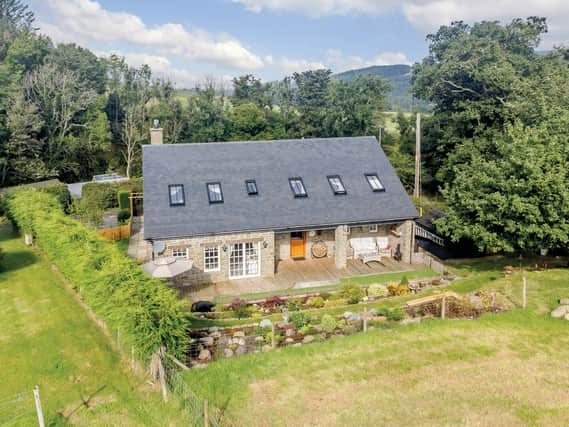

Colin and Denise Carmichael, who designed and built it, say that its traditional exterior was partly to do with planning requirements but also reflected their own ideas.
Colin explains: “There were some restrictions in place when we bought the plot – the house had to be in keeping with its surroundings, but actually that fitted in with what we wanted to do anyway.
Advertisement
Hide AdAdvertisement
Hide Ad“The multi-pane windows, stone walls and slated roof make it feel like a traditional cottage, and after we moved in we did have people asking when we renovated it, not realising it was brand-new.”
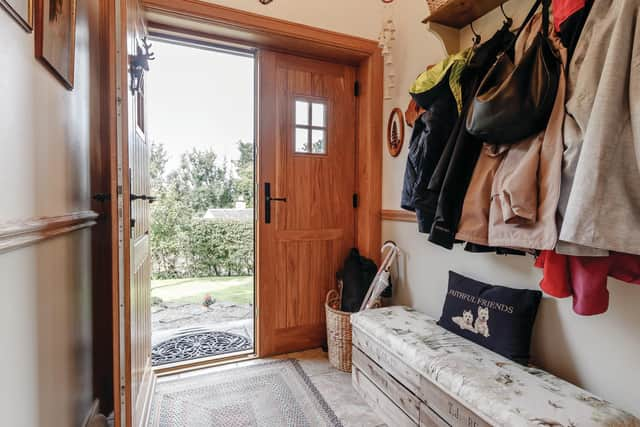

The Carmichaels bought the land with outline planning permission and came up with a design to their own requirements of spacious rooms with plenty of storage. And they chose this site in particular because it came with four acres of land – which is real luxury when it comes to privacy.
After drawing up the initial plans, the couple took them to Fleming Homes, a timber-frame kit company based in Duns in the Borders, and the team there took the project through the architectural drawing stage and the planning process.
But from there on, the work has mainly been down to Denise, who project managed the build and was very hands on, employing individual trades rather than appointing a single building company to take on the work.
Colin says: “We had experience of renovating cottages before and sometimes that can be more difficult if you are working with an existing building, so building from scratch was in some ways more straightforward.”
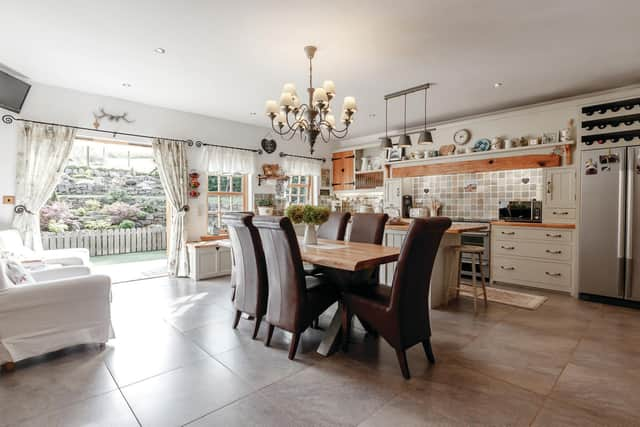

Denise also became site manager and clerk of works, sourcing materials and being on hand to keep an eye on progress. Although the build was held up due to the credit crunch, the couple moved in in 2012.
Their design incorporates an emphasis on eco measures with state-of-the-art insulation and a ground-source heat pump, which feeds underfloor heating throughout the building. The result is an energy performance certificate rating of B, and very low utility bills.
The ground immediately around the cottage was landscaped using leftover stone from the build to create tiers of garden. The paddock is left wilder and both the house and the grounds have spectacular open views over the surrounding countryside.
Advertisement
Hide AdAdvertisement
Hide AdColin comments: “Sitting in the living room looking out is like living in your own parkland.”
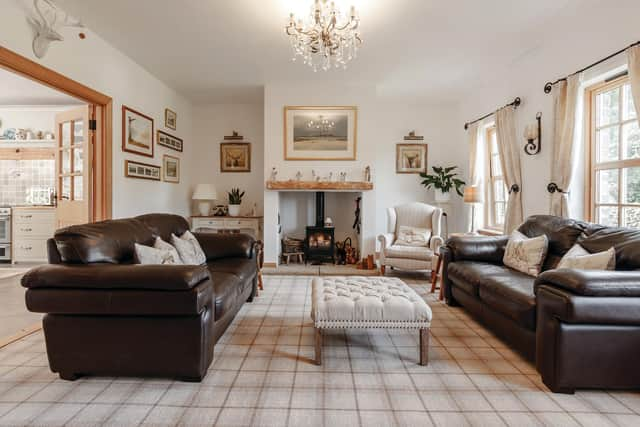

One of the defining features of the design is the verandah at the back. It has level access and an extensive deck which is covered by the overhang of the roof.
Colin says: “We can sit out when it is raining and have lunch or a drink. It faces south so is a sun trap.
“The whole house is bright with the sun flooding in. From the initial ideas we had, it has delivered all we wanted and more.
“So much so, that now it is time to downsize as there are just the two of us and the dog, we don’t think we’ll be able to buy anything like this in the local areal.
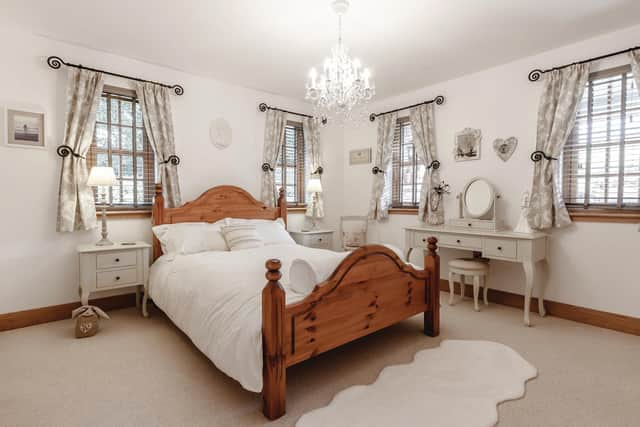

“We are steadily coming to the conclusion that the only way we can get the features that we have here – the type of heating and insulation plus the style of living but on a smaller scale – is to build again.”
Interested parties should act with alacrity – a closing date for offers has been set for tomorrow at noon.
Deer Cottage, Clerkshill, near Forgandenny is priced at offers over £525,000.
For more information, contact Strutt & Parker on 01738 783350.