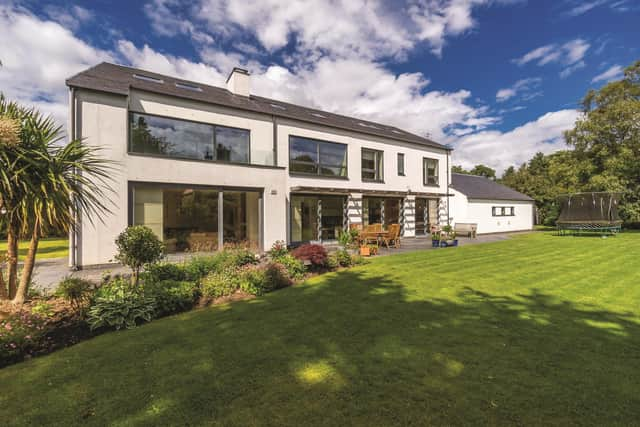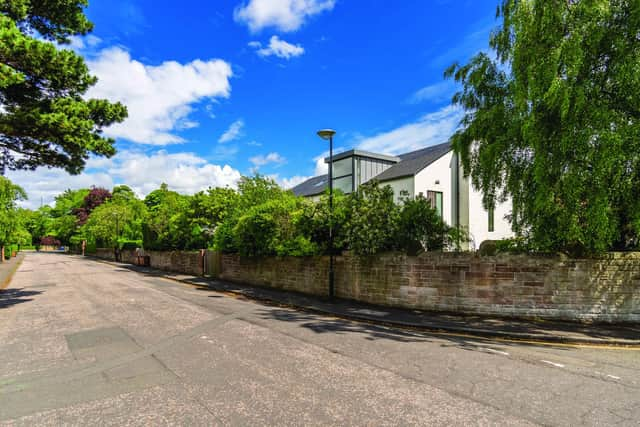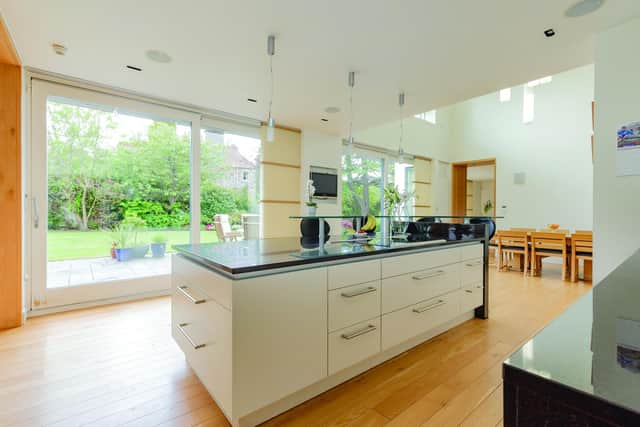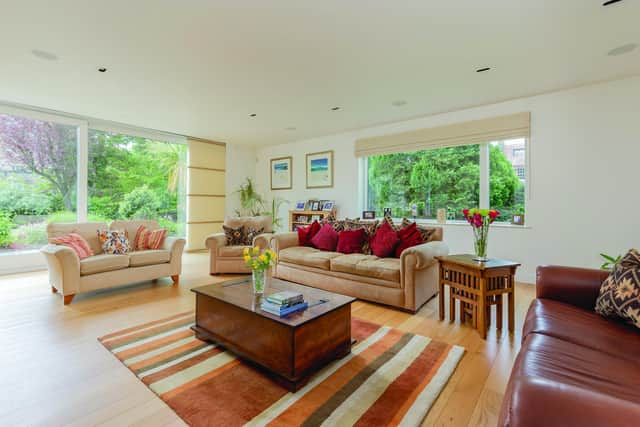Prestige property: Contemporary amid the classics
Cluniehill was designed and built in 2007 by Bryan and Jill Sherriff. He recalls: “We didn’t plan to build, but the plot became available and, as we are both surveyors, we could see the potential.”
There was a house already on the corner site, which was originally part of the grounds of the adjacent Lord Provost’s property. Jill says: “It was a tiny wee house, dating from the late-’50s or ’60s but it didn’t make the most of its location.”
Advertisement
Hide AdAdvertisement
Hide AdAfter securing planning permission, the old house was demolished – with no great loss to the architectural world, according to the Sherriffs – and they set about designing a larger home to grace the site and provide a family home for their two boys.


Bryan remembers: “We knew what we wanted, and had a huge advantage in knowing people to bring in as part of the team – there was a real family-and-friends feel to it. Our architect was Frank Hines of [Edinburgh firm] CDA, who I had known for 20 years, but we relied on the whole design team for guidance.
“Jill was pregnant during the build too, so it was quite full-on.”
The couple also had a three-year-old son, so the goal was a family-friendly house with all the main rooms fully south facing.
Cluniehill was built using a traditional block method, rather than a timber frame, but that has paid off with high levels of insulation making the home very cost-effective to heat.


The double-height dining-kitchen, sitting room and playroom have sliding doors out to a terrace, making it an open-plan, indoor-outdoor space. The facade, which looks onto Hermitage Drive, was created as a more cellular space with a utility room, handy downstairs shower, study and drawing room.
On the first floor, the master bedroom features a balcony, a dressing room and ensuite bathroom, with further four bedrooms – two ensuite – and a family bathroom.
The stairs go up to 2,000sq ft of carpeted space on the second floor, which has windows and lights, which the Sherriff boys, now 14 and 17, use as a games room. However, planning permission for another two bedrooms has been granted.
Advertisement
Hide AdAdvertisement
Hide AdOf Cluniehill overall, Jill says: “In terms of decor, part of the reason we kept it neutral was because when we moved in I was very pregnant, and I couldn’t face all the decisions about floors, tiles, door handles and the rest, so we kept it very simple.


“But actually, I think that was the right decision, because a neutral palette really lets the house speak for itself. With huge windows, there is always plenty of sunshine – so you don’t need bold colours.”
Bryan says the outside space has been a major plus: “The plot is just over half an acre, so we designed the garden for safety when the children were young and for kickabouts as they got older. We kept the perimeter trees, we had to limit the contractor’s access during the build so none was damaged.”
The Sherriffs have also loved the area. Jill says: “It is an easy commute into the city and we can walk to the shops, the theatre and the cinema.” Having a dog means the family roams the surrounding parks, hills and golf courses every day too.


It is now time to downsize. Jill says: “We really have been so lucky to have it, but it will soon be too big for just the two of us.
“We have a lot of memories here but one of the things we’ll miss most are the neighbours, we are surrounded by lovely people.”
For more information, contact Savills on 0131-247 3770 or Rettie & Co. on 0131-220 4160.
