Prestige property: A Leith townhouse with excellent Links
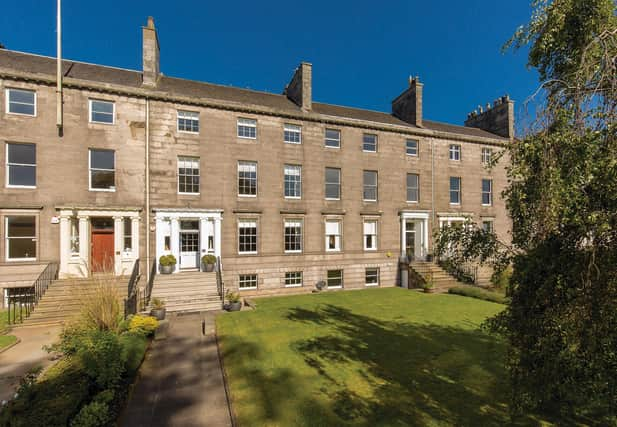

The terrace was originally built as homes for wealthy merchants, but in the 1960s number 5 was converted into commercial premises, firstly as an architect’s office and latterly as a HQ for a communications firm.
Sue Holloway and her husband, Ewan Gillies, bought the building in 2003, and she recalls: “It took us a good two to three years to convert it back to a house. We’ve renovated properties before, but nothing as large as this project.”
Advertisement
Hide AdAdvertisement
Hide AdShe says: “It was the quality, size and scale of the house thatattracted us. We were moving in together, and the fact that it faces Leith Links was a big draw. Weloved the idea of open space as we’d been living in the centre of Edinburgh but worked in Leith so knew it was a great place to be.”
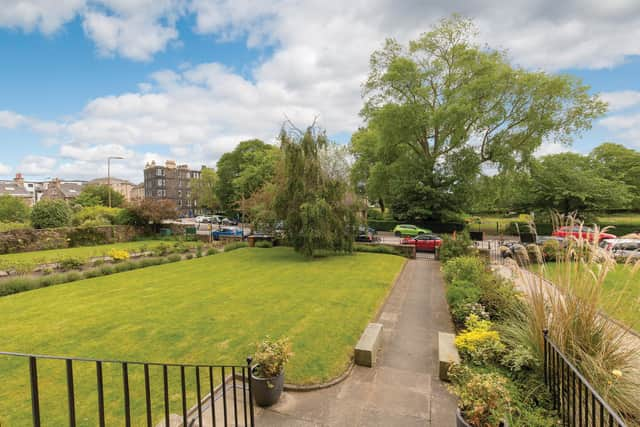

The open outlook was a plus, particularly as it can never be built on. Sue says: “It is opposite the part of the park that is given over to the charity Crops in Pots, so when you are sitting in the front window, you can see the little allotments where children are busy growing veg.
“It is a B-listed building, so we had to be careful during the renovation. We restored all the shutters, the oak panelling, and two fireplaces – the one in the dining room is French and in the sitting room it is black marble, so quite striking.”
The original cornicing required matching and restoring in parts, while the wood panelling had to be stripped of years of paint.
She says: “We sourced a lot locally, through salvage to get the right era.”
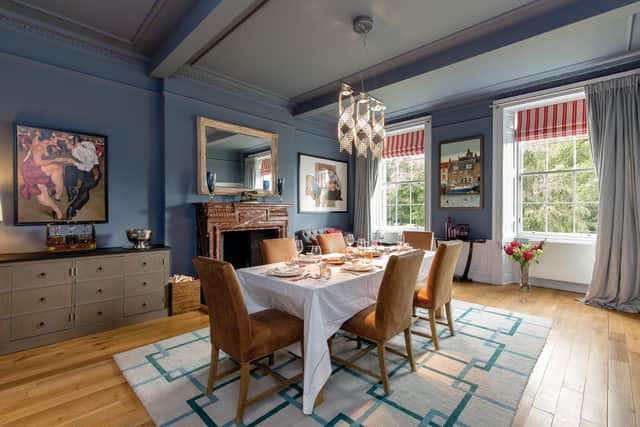

There were serendipitous finds too, such as uncovering the original flagstones in the basement.
Sue and Ewan have left the basement flat connected but separate, and it has been used as an office. The annex consists of a kitchen, sitting room, bathroom and bedroom, and has a separate entrance, so would offer privacy even if the next owner opted to rent it to a tenant.
The main kitchen is on the ground floor, and a spectacular dining room is next to it, as well as a utility room with the original staircase.
Advertisement
Hide AdAdvertisement
Hide AdThe drawing room is on the first floor, which offers the best views, and there are two bedrooms and two bathrooms on this floor too.
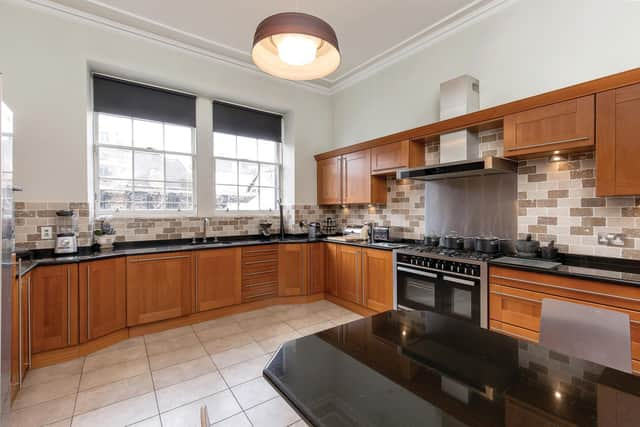

Upstairs, there is a sumptuous master bedroom suite, with a huge bedroom, bathroom with freestanding bath, an enormous fitted dressing room and another room, which could be a fifth bedroom, but would also make an excellent study or a nursery. The master bedroom runs from the front to the back of the building with windows to the south and north.
There is also a fifth floor – which used to be the architect’s storage area – in the attic. Planning permission has been granted for windows to be installed and it is a large enough space to make a whole office suite.
Two years ago, Sue retired and the couple bought a house in Fife, but they held onto the house in John’s Place and rented it out.
It was let as a whole, but a future owner may choose to rent the basement while living in the upper floors, or vice versa. As Sue says: “It has always been able to expand and contract with our needs.”
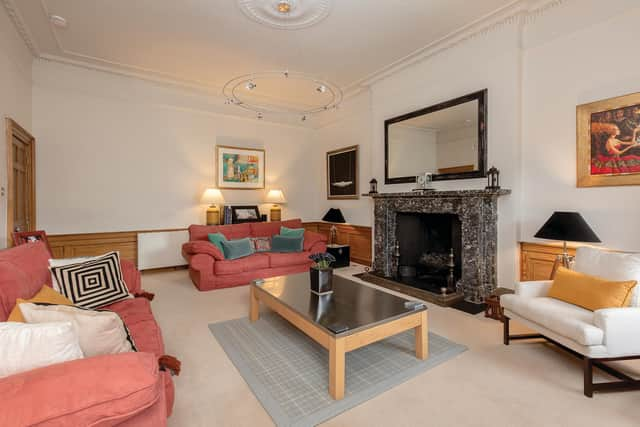

When you compare the wealth of accommodation and the space outside – including a back courtyard, parking spaces, and a front garden – with the sky-high prices of townhouses available in certain other parts of the city, the house at 5 St John’s Place is an intriguing proposition indeed.
5 St John’s Place is priced at offers over £895,000.
For more information, contact Savills on 0131 247 3770.