Prestige property: A Barnton Arts and Craft time capsule
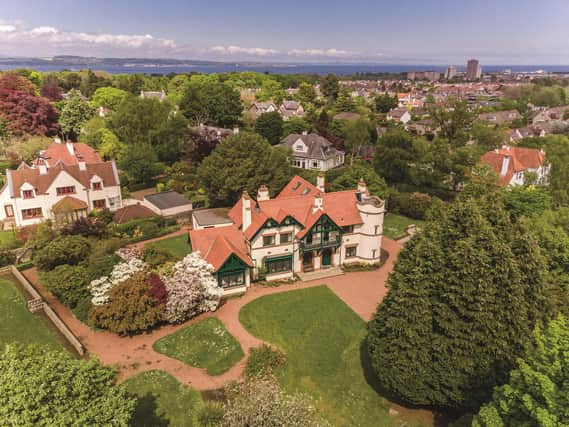

Hamish Buchan bought the house in 1987 with his late wife, Lynne, and says the main reason the property has been preserved so well is that they were only the third owners.
He recalls: “You had the original minister, who lived in it for a decade, we think; the next family then owned it for 77 years, so it managed to come through those decades of the 1960s and ’70s when everything was being ripped out.
Advertisement
Hide AdAdvertisement
Hide Ad“When we moved in, we modernised it, but we liked all the period features so we worked around them, and so nothing has been lost.”
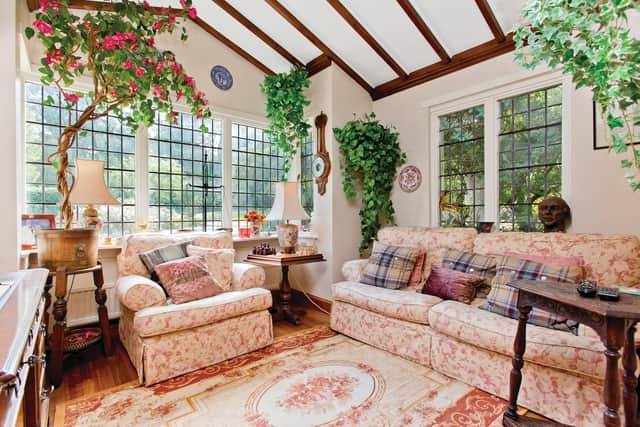

Its garden is very well established and has beautiful trees, shrubs and planting, as well as a walled part. At more than an acre on a corner plot, the property has impressive grounds so close to the city centre.
Set back from the road, the house is approached by a private drive and has a circular tower, an original balcony over the front door and both leaded and arched windows.
On the ground floor is a drawing room with adjacent sun room, a formal dining room and a sitting room with a characterful tower room off.
Along with the entrance hall, beautiful dark wood fireplaces, door and window surrounds abound. The drawing room and sun room have vaulted ceilings with beams in the same dark wood, but the rooms are homely rather than cavernous.
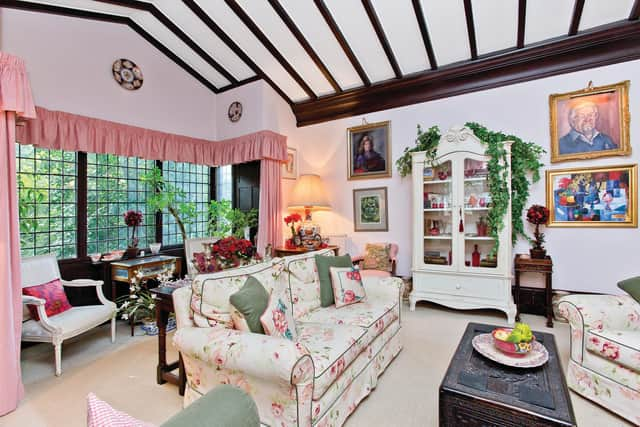

Hamish says: “It is a large house but it still feels domestic, because none of the rooms are huge.”
Upstairs, the master bedroom has an ensuite with balcony beyond, while a family room occupies the quirky turret space.
A door from the attic leads to a roof terrace, atop the turret on the south-eastern corner, offering fine views over the open spaces of Davidson's Mains Park.
Advertisement
Hide AdAdvertisement
Hide AdA key feature of Edwardian homes, The Old Parsonage displays beautiful stained-glass windows.
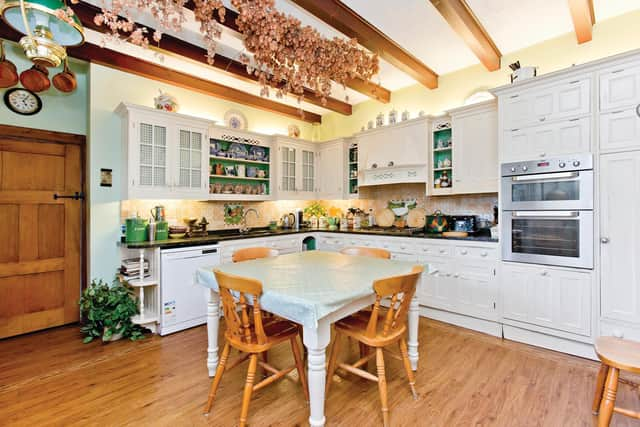

There are five working fireplaces and the beautiful Arts and Crafts details include the smallesttouches – even down to the exquisite ironwork latches on the doors.
Over the last couple of years, in preparation for the sale, the house has been entirely re-roofed – using no fewer than 25,000 new tiles. It has also been repainted on the exterior and all the chimneys and guttering have been overhauled.
The garden has been cut back to allow more light into the house, without losing any of the privacy. But there is a lot of further potential here too.
Hamish reveals: “We were advised that people these days like to have a big open-plan space – so there is now planning permission in place for a kitchen, dining room and lounge extension on the East side of the house.”
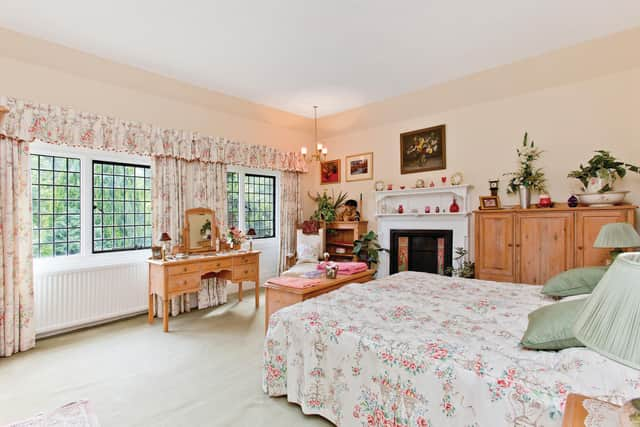

The plans also include the construction of a new garage, and permissions extend to include a beautiful modern home for a plot in the garden, pictured above, designed by Edinburgh architect Lorn Macneal who also produced the plans for the extension.
The new house is envisaged as a 300 sqm two-storey home with lower and upper-ground floors. The five-bedroom contemporary house would be glazed and have its own views of the park, surrounded by terracing and gardens.
The new building and its own private driveway would only use about a third of The Old Parsonage’s garden and would be hidden from the main house with abundant natural screening.
Advertisement
Hide AdAdvertisement
Hide AdAs such, the property offers options for a new owner – a beautiful historic home, a modern take on a city property, or both.
The Old Parsonage is priced at offers over £1.2 million, the plot at £450,000, or £1.65m for the whole. Contact Savills on 0131-247 3770.