Perfect space to entertain in North Berwick
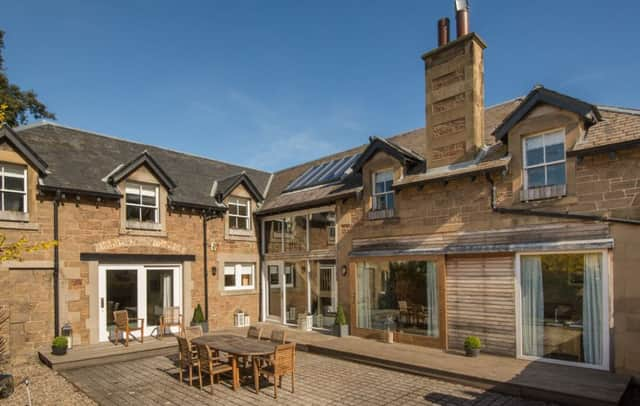

The property served as outbuildings for the nearby estate Hyndford House – now converted into high-end apartments – before the coach house itself was converted into a rather grand residence.
Lord Stodart of Leaston, the MP for Edinburgh West throughout the 1960s and 1970s lived here until his death in 2003.
Advertisement
Hide AdAdvertisement
Hide AdThe following year, local hoteliers Tom and Emma Hill bought it.
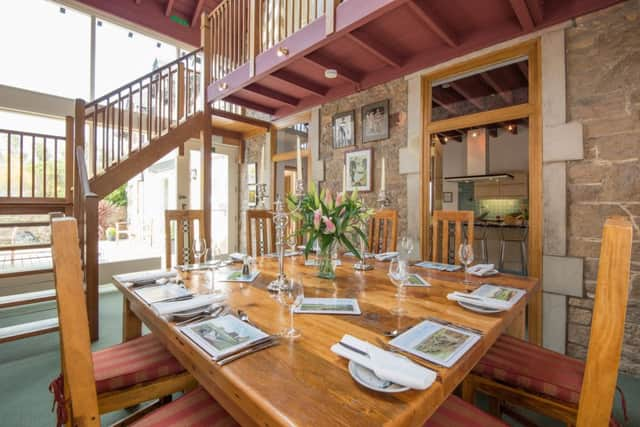

Tom says: “We were familiar with it, having walked past but we thought it offered a great deal of potential and it is on a nice quiet road.
“It is a rather special coach house, designed nearly 150 years ago, by Sir Robert Lorimer, hence its name.”
He says however: “It wasn’t in a great state when we took it on, it didn’t have central heating for example and the electrics needed replacing but we also felt we could make more of it by redesigning the layout.
“We employed Keith Macdonald (of Somner Macdonald Architects) who came up with the masterplan for structural alterations.
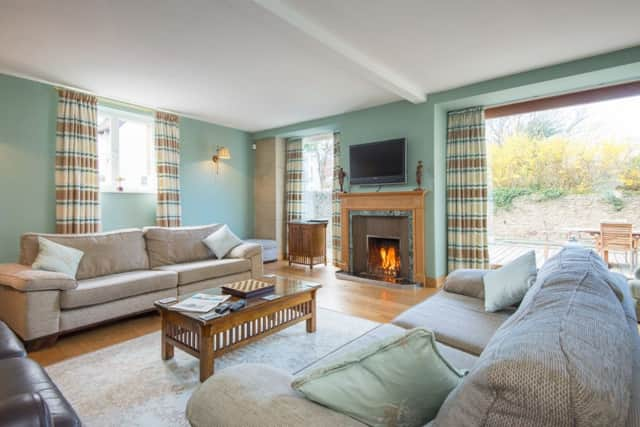

“The house stayed the same size but was totally redesigned inside.”
One change was to orientate the accommodation towards the central courtyard.
There are now openings from the dining kitchen, the sitting room and the dining hall.
Advertisement
Hide AdAdvertisement
Hide AdBut perhaps the biggest difference has been made by the repositioning of the only staircase linking the upper and lower floor.
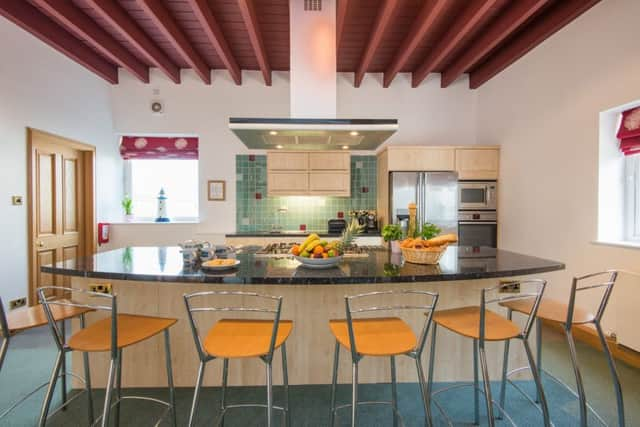

Tom says: “The old stair had been just as you came in the front door and led up from the inner hall.
“By removing it from here altogether, Keith created space for two ensuites, one downstairs and one upstairs, which the house really needed.”
The solution of where to site the new staircase was imaginative and resulted in far more than just a utilitarian repositioning of bathrooms.
Creating a dining hall from a largely redundant central room, the new freestanding staircase leads up to a floating landing above the dining table.
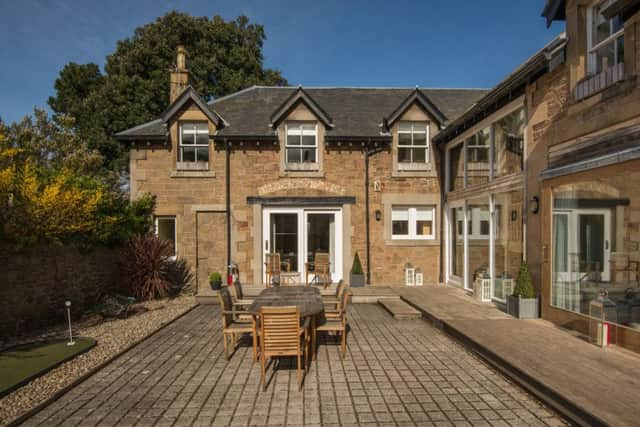

The whole room is lit by a double-height glazed wall with added roof lights.
It is a dramatic focus for the house and one which contrasts beautifully with its period proportions – the stone internal walls on the inside of the dining room have been left bare – but it has also been designed spread light throughout the property.
Tom says: “We also added windows above the doors from the dining hall into the kitchen on one side and the sitting room on the other.”
Advertisement
Hide AdAdvertisement
Hide AdThe ground floor also has a living room on the other side of the kitchen, with its own sliding doors into the courtyard.
The effect, according to Tom, is that the courtyard becomes another room in summer, accessed from all sides.
There is a shower room next to a utility room on this floor, which means, if not needed as an extra public space, the sitting room could become a self-contained fifth bedroom at ground level. This has been useful to the Hills as they have offered the house as a high-end letting property, mainly to golfers.


Having six double bedrooms as well as four bathrooms and plenty of large public spaces has meant that the coach house has been a profitable enterprise for over a decade.
Tom says: “We planned it as a five-star luxury holiday let, but we always kept in mind that it might one day need to be turned back into a family home so there is nothing that can’t be reversed. It has very flexible accommodation.”
He points to features such as the oak-framed sliding door from the sitting room to the courtyard which add a luxury feel not found in most letting properties.
“I would like to see it as a family home, but equally it would suit someone who wanted to spend time here and let it when they were away.”
For the Hills, Lorimers has been very popular with guests and they will pass on a low-maintenance luxury home, with plenty of wow factor.
Tom says: “I think the main transformation was making a gloomy house bright.”
Offers over £875,000, contact Simpson &
Marwick on 01620 892000.