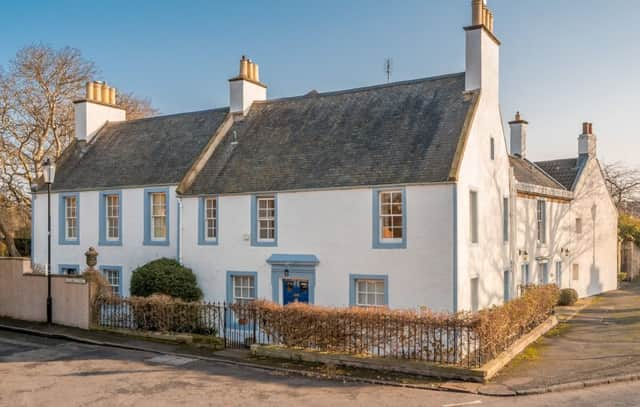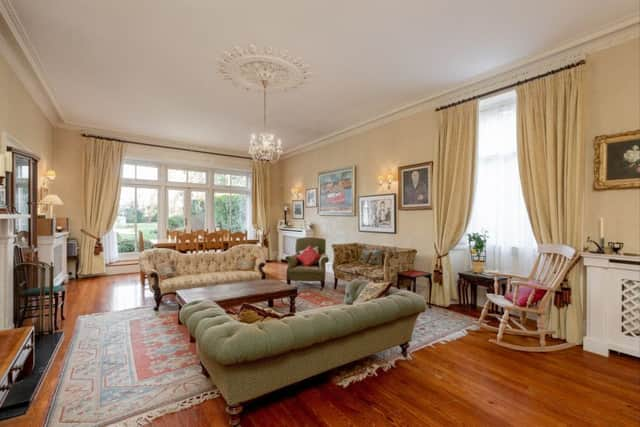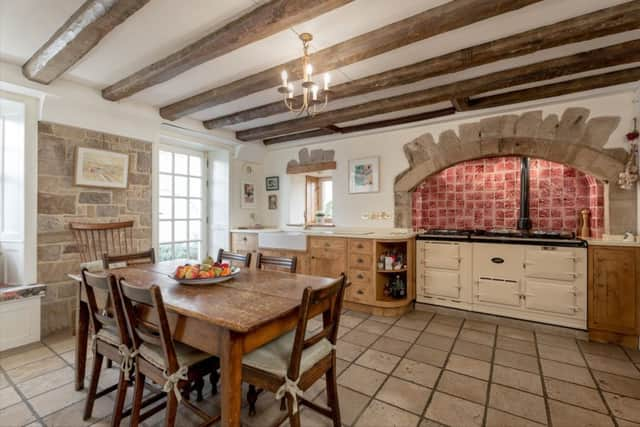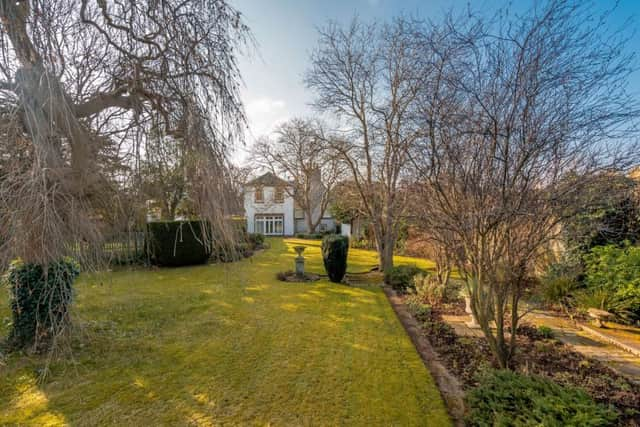Perfect house for a slice of village life


Although the origins of the village are Roman, most of the period houses were built for rich families wanting to get away from the pollution of an emerging industrial city and its country feel is still a draw to those moving out of Edinburgh, six miles away.
One of the most prominent houses in Inveresk is the B-listed Whitehouse.
Advertisement
Hide AdAdvertisement
Hide AdSet in the heart of the village, the house dates from around 1700, but over the centuries has been sympathetically extended and improved, with additions including a Victorian wing.


It has been the home to quite a few distinguished individuals including renowned architects Sir Frank Mears and Peter Whiston.
The current owners, Mary and Philip Contini of the Edinburgh delicatessen Valvona & Crolla, moved here 22 years ago.
Mary says: “Our elder daughter Francesca was just about to leave home for university, but our younger daughter, Olivia, was just a baby.
“We were moving out of a flat in the city and were attracted by the big rooms and the lovely garden.”


Before they moved in they installed central heating, which the house had never had, and replaced the bathrooms but it was to be eight years before they renovated the kitchen, which is perhaps surprising for Mary, who is an acclaimed cookery writer and television presenter.
When they did get round to taking down the plasterboard walls in the room they discovered a beautiful archway housing the original fireplace and the ceiling beams which have now been restored.
As you would expect, the kitchen is the heart of this family home with an Aga at its centre.
Advertisement
Hide AdAdvertisement
Hide AdMary says: “We also have a conventional cooker but I loved using the Aga so much that the cooker is only really used for extra oven space at Christmas.”


An adjoining pantry, lined with open shelving, means that the kitchen itself is uncluttered with clean lines and can act as an entertaining space.
The public rooms are generous; there is a large sitting room with access to the utility room and wine cellar and Philip has his own spacious study.
Also on the ground floor is a dining hall which plays host to larger gatherings. Upstairs is a huge master bedroom suite, with dressing room and ensuite next to the first-floor drawing room which has a grand fireplace and double aspect windows.
The additional bedrooms are in two wings. One staircase leads to three bedrooms, the other to two bedrooms, one of which has a quirky balcony overlooking the inner hall.


Mary says: “A previous family had three girls and a boy, so he was given the balcony room so he didn’t feel cut off from the rest of the family.”
The garden, which so entranced the Continis, is a high point. It is nearly half an acre, with mature trees such as the walnut and a huge ash tree.
Mary says: “They are late to come into leaf so the garden is particularly sunny in spring. Just now it is full of snowdrops and crocuses.”
Advertisement
Hide AdAdvertisement
Hide AdThe couple have a gardener a few hours a week to mow the lawn and keep it tidy, but it is a low maintenance outdoor space, with sheltered spots for eating outside.
The family planted their own orchard too, with cherry, apple and pear trees particularly productive.
Just across from Whitehouse is Inveresk Lodge Garden which belongs to the National Trust for Scotland.


Its west-facing gardens overlooking the river Esk are open to the public and Mary says it makes for a beautiful walk with ornamental topiary, woodland walks and ponds.
The couple have enjoyed their time here and Mary points out that it has always been a convenient spot for getting into town.
She says: “We used to joke that it was quicker into Elm Row from here than it was from Corstorphine.”
They now plan a move to be next to the sea, but hope that the house will find the next family to take it on.
Offers over £795,000, contact Simpson &
Marwick on 0131 525 8600