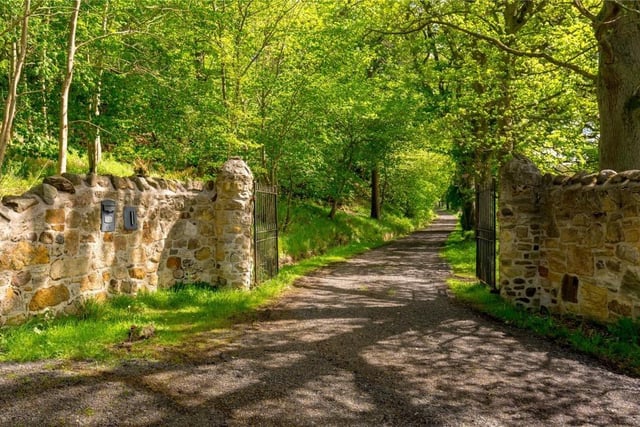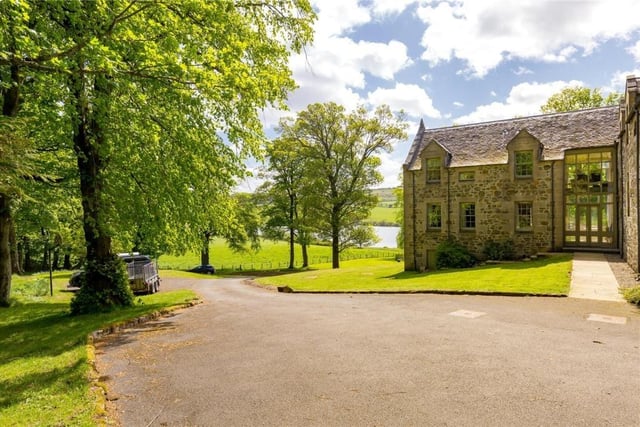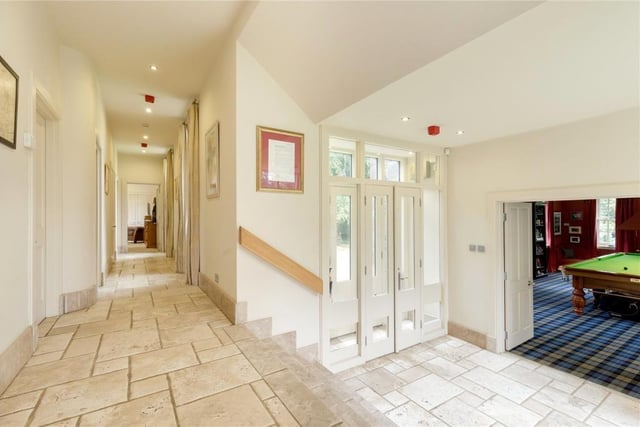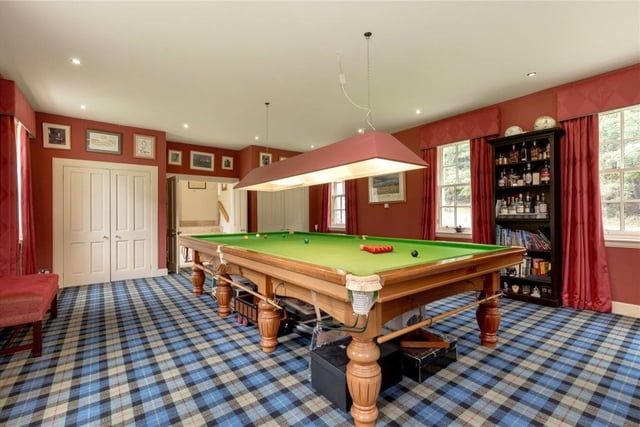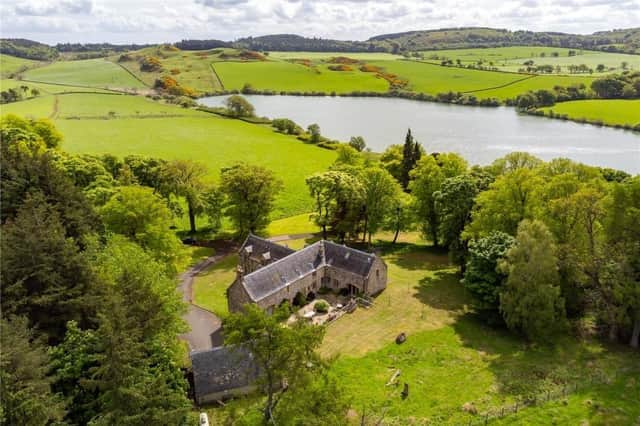Beautifully designed with traditional exteriors and flowing interiors providing exceptional natural light, the house has two storey windows to both front and back and no fewer than nine sets of glazed doors, while the layout cleverly combines open plan space with more intimate rooms.
The ground floor comprises vestibule, entrance hall, open plan drawing room/dining room/kitchen, billiards room, office, sitting room, utility room, cloakroom/WC, and a bedroom with en-suite, while the first floor features a library and study open plan off the landing, principal bedroom with dressing room and en-suite bathroom, further two bedrooms with en-suites, additional three bedrooms, and a bathroom.
Externally, Lochcote is accessed by a long drive which continues to the rear of the house where there are parking areas and a three bay garage with WC and fully floored loft.The wooded grounds extend to just under 20 acres and include mown grassland around the house, a former walled garden with ruined cottage on the edge of the reservoir, and the remains of a boathouse with disused slipway. Lochcote has exclusive rights of fishing, shooting and boating over the reservoir, which is owned and maintained by Scottish Water.
