An old East Neuk steading becomes a sprawling dream home
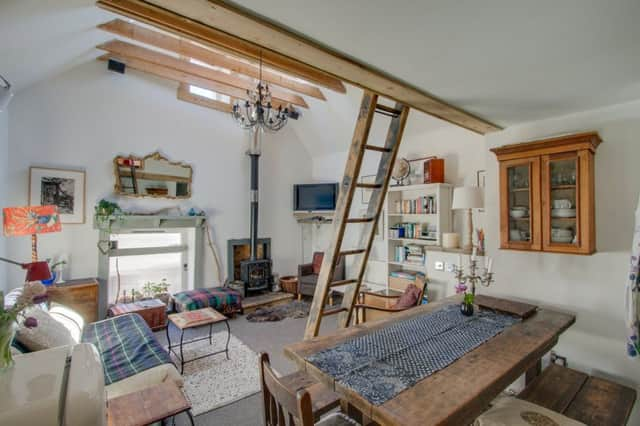

When Pat and Doug Scott relocated from London to Fife back in 1988 with their now adult daughters, Sophie and Anna, they were looking for a complete change of lifestyle.
The couple bought an old manse with “a great big ruin” in the grounds, as Pat recalls, and they converted the latter, an old steading, into holiday cottages. When Anna and Sophie finished their studies at university, the couple decided to move to Edinburgh. “We’d had a tiny flat in Edinburgh before,” says Pat, “but when we moved I realised how much I missed the wide open spaces. I love the sea.”
Advertisement
Hide AdAdvertisement
Hide AdOver time, Pat decided to look for a second home in Fife – a much smaller place that would be a bolthole that she and Doug could escape to at weekends. Also, they wanted whatever they found to accommodate their family, as Anna and Sophie now had children of their own.
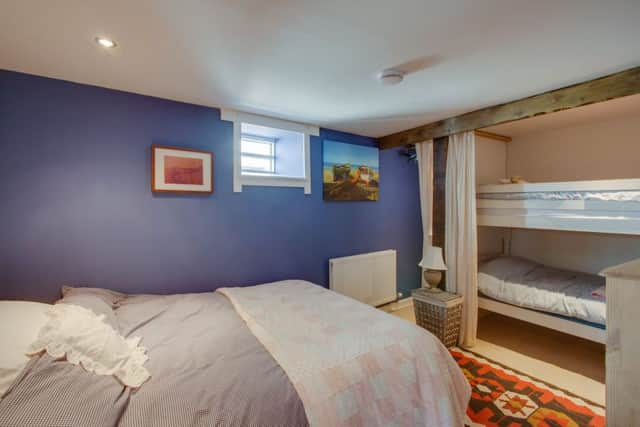

Pat spotted The Stables advertised online, and while the property was instantly appealing – particularly for its location in the historic heart of Crail – it had one bedroom. It wouldn’t be big enough, Pat reasoned, so she started looking at other places.
“Everywhere we saw had little rooms,” Pat recalls, “so we decided to have another look at this place as it appeared to have a bit more space. And as soon as we saw it, that was it.”
This charming B-listed property is situated on Rose Wynd, a quiet lane that runs from the main street in Crail down towards the well-known Crail Pottery. The historic harbour is just a few minutes’ stroll away. In terms of location, The Stables was perfect, as it offered Pat and Doug the tucked-away lifestyle they wanted, while Crail also has a great sense of community with local shops and cafés practically on the doorstep, including the wonderful Smoke Fired Whole Foods Shop on the High Street.
As its name suggests, The Stables was formerly a stable for a neighbouring house. The building was converted a few years ago by a local builder, who created this property for his own use. This helps explain the quality of the internal detailing, and the fact that the space is so well planned out. As Pat says: “There isn’t an inch of wasted space.”
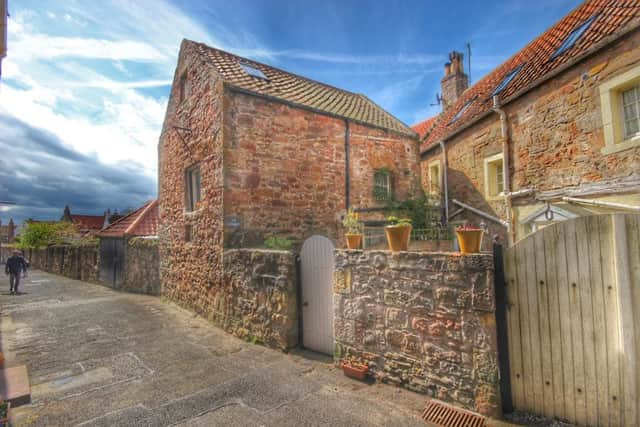

The Stables is one of those houses that you fall in love before you even make it through the front door. Approached via a courtyard garden, which was designed by keen gardener Doug, you enter into the ground floor hallway, where you’ll find a store on one side and the bedroom and a bathroom on the other.
A staircase leads up to the open plan living, dining and kitchen space that forms the heart of this home. With its high-beamed ceiling and wood-burning stove, this space has the rustic feel you’d want in an old property, but it is nicely counterbalanced by contemporary touches like the white metro tiles in the kitchen and the mini Smeg fridge.
The kitchen and dining area are tucked to the rear of the double height space, below a mezzanine level that’s accessed by a handcrafted timber ladder. Although technically this property has one bedroom, Pat and Doug have used the mezzanine as a further bedroom.
Advertisement
Hide AdAdvertisement
Hide AdAnother ladder – believed to be original from this building’s days as a stable – leads from this mezzanine to a further smaller mezzanine, tucked right into the roof space, which creates a little reading nook or a play area – handy with six grandchildren under seven years old.
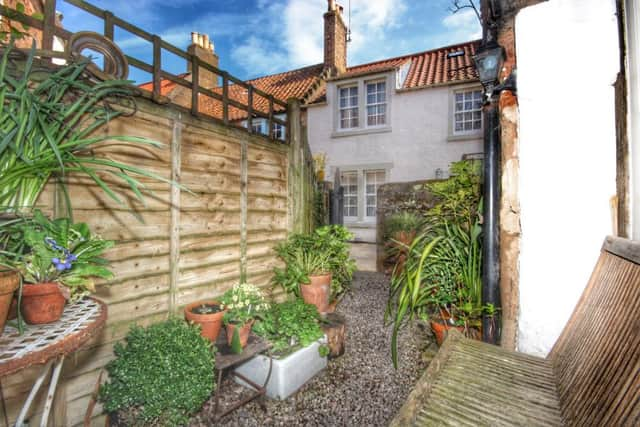

There’s also a built-in bunk bed alcove in the bedroom downstairs. “We can accommodate up to eight here,” Pat says. And the vertical arrangement of space – as long as you’re good with ladders – means that everyone has their own space, whether sitting downstairs at the kitchen table or curled up in an armchair by the woodburner, or tucked upstairs on the mezzanine.
The light is also wonderful as Velux windows pour light down into the spaces below, and this is particularly evident in the main living area, which also has two windows in the gable wall – both original openings in the building. In moving here, Pat and Doug were in the fortunate position of taking on a home that needed very little work – other than redecorating throughout to put their own stamp on the interior, lightening some of the darker timber finishes, and repainting the walls in a Farrow & Ball colour palette.
The kitchen had been fitted by the builder with simple Shaker-style cabinets, and again Pat repainted the cabinets and added the fridge. The table and benches were also made by the builder using reclaimed sleepers, and these bring a rustic touch to the kitchen area that fits with the character of the building. The table also doubles as a prepping and work space for the kitchen, so while compact, this is a hardworking cooking zone that can handle family meals. As Pat says: “It’s a really practical kitchen to work in.”
When it came to furnishing The Stables, Pat and Doug were able to use pieces they already had, mixing them here for a casual and eclectic look and adding artworks by the likes of John Lowrie Morrison. One of the nicest spots in this house is upstairs on the mezzanine, where you can curl up and take in the views across the Firth of Forth to the Isle of May. Pat and Doug escape to The Stables as often as they can throughout the year, for the weekend and sometimes longer. For Pat, being in Crail fulfils that longing to be close to the sea. Weekdays may be spent in the city, but life can take on a different pace at weekends.
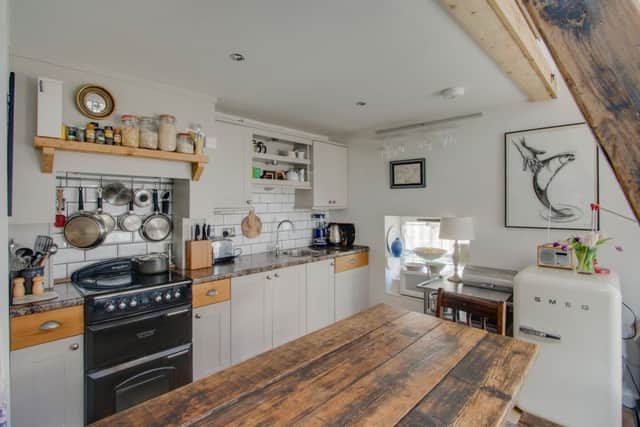

The Stables was a fantastic discovery for the Scotts five years ago. After all, it isn’t every day that you come across a home of such character and with such clever use of space, and in one of the most beautiful villages in Fife.
• Offers over £165,000; contact Rollos on 01334 477700 or visit www.rollos.co.uk