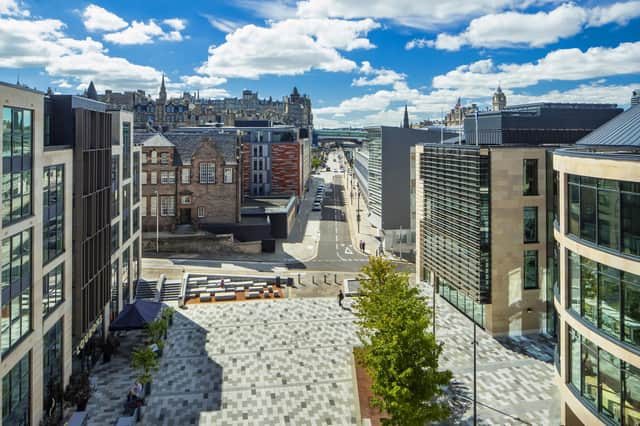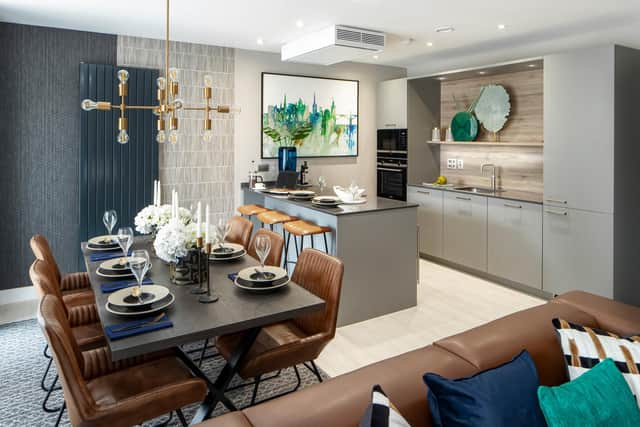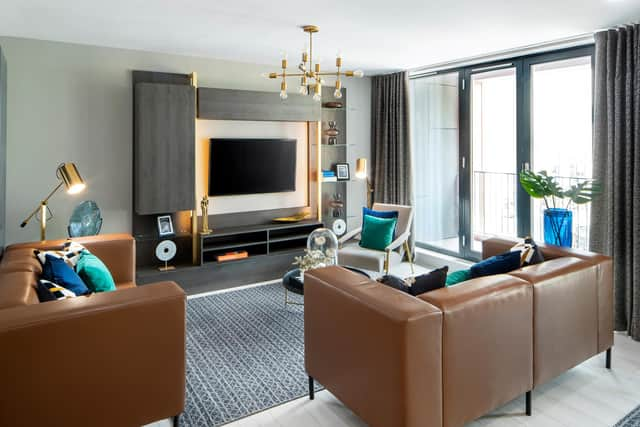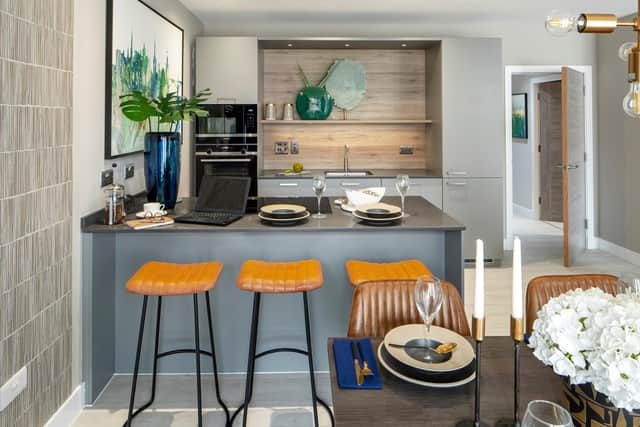New builds: New Waverley chapter promises novel plots


Queensberry Properties’ Waverley Square forms part of the wider £240 million New Waverley regeneration initiative. It presents a contemporary development that has been designed to blend with one of the city’s most historic areas, located between the Royal Mile and Waverley train station.
The development comprises 66 one, two and three-bedroom apartments, mews and galleried penthouses across four blocks.
Advertisement
Hide AdAdvertisement
Hide AdPrices start at £380,000 for a one-bedroom home, £490,000 for two bedrooms and £638,500 for three.


The two-bedroom showhome occupies the west-facing Plot 8 on the first floor, between blocks A and B, and overlooks Civic Square which faces towards Waverley station and the North Bridge.
The apartment boasts 926sq ft of space and features two terraces, entered via the two double bedrooms, with fantastic views across the city. Both have built-in wardrobes, and ensuites with sanitaryware by Laufen.
The bright open-plan living, dining and kitchen area, with a designer German kitchen featuring integrated Siemens appliances, would be ideal for entertaining.
The showhome has been designed to fit aesthetically within the World Heritage landscape of the Old Town, through the use of tobacco shades and jewel colours throughout the interiors, which have been designed by Suzanne Thomas, creative director at Birmingham-based Blocc Interiors.


Another stand-out property is the fourth-floor apartment at Plot 18 in Block A, priced at £775,000, which covers 1,270sq ft.
This spacious home has a large open-plan living, dining and kitchen area, designed to the same high standard as the showhome. It also has doors opening directly onto a generously-proportioned west-facing terrace.
The hallway leads to three double bedrooms, the master of which has an integrated dressing area and ensuite. A family bathroom is also off the hallway.
Advertisement
Hide AdAdvertisement
Hide AdAll apartments have floor-to-ceiling windows, generous living spaces, and share a large, landscaped communal courtyard and private underground parking, with properties ranging in size from 630 to 1,690sq ft.


Queensberry Properties are reporting that Waverley Square is proving highly popular, with almost a third of the units already secured off-plan. Those registering interest have been a mix of local, UK-based and international buyers.
The properties are suited to young professionals, downsizers and parents whose children are in higher education in the Capital.
Hazel Davies, sales and marketing director of Queensberry Properties, says: “Such an exceptional location demands an outstanding development, and that’s what we have created in the historic centre of Edinburgh.
“And with a third of the development already reserved, I’d encourage prospective buyers to get in touch now.”
Queensberry Properties has a virtual apartment selector to provide virtual viewings at waverley-square.com, while Rettie & Co. is now holding viewings which can be arranged by calling them on 0131-600 0210.