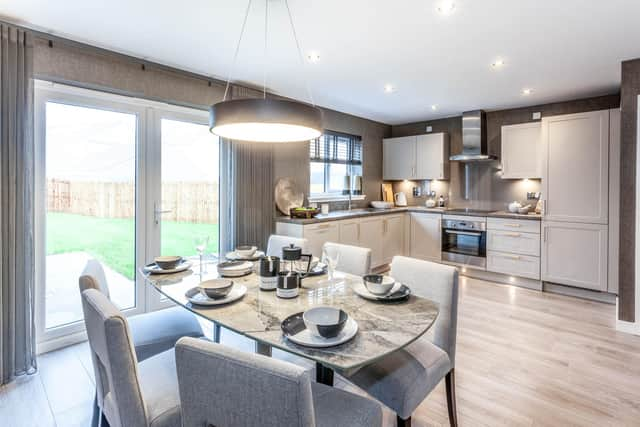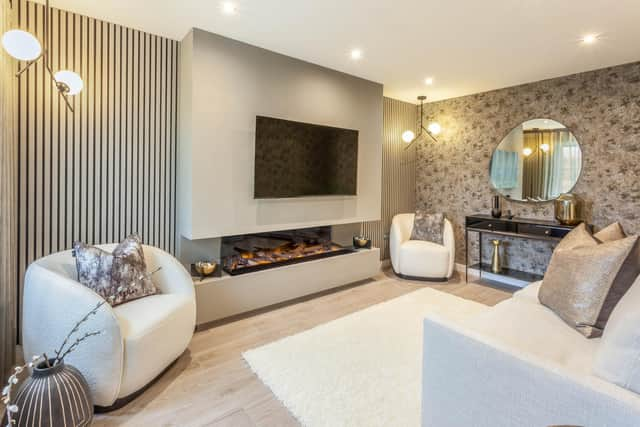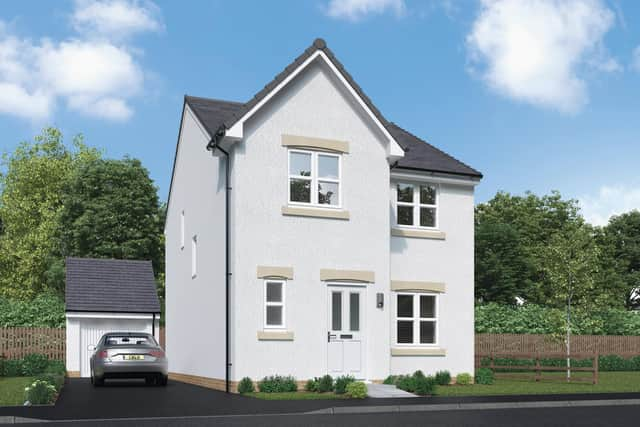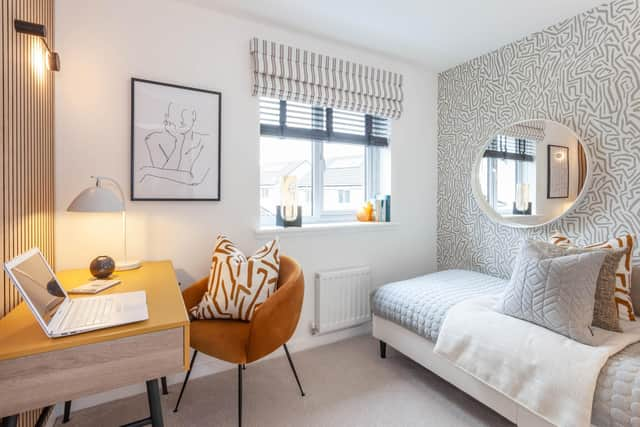New builds: Blackwood showhome makes stylish debut
The four-bedroom Blackwood house type at its Jackton Gardens development, near East Kilbride in South Lanarkshire, is currently available at two plots and boasts 1,088sq ft of floor space.
Downstairs, the Blackwood features a generously-sized formal lounge as well as a bright and airy open-plan dining and kitchen space. And the showhome has been carefully decorated by Eileen Kesson of Glasgow-based Envision.
Advertisement
Hide AdAdvertisement
Hide AdThere are elegant French doors that open directly to a rear garden, and its Symphony kitchen includes a Venice marble-style worktop and Porcelanosa tiling. This level also benefits from a separate laundry room, storage and WC.


The main attraction of the Blackwood’s first floor is its large principal bedroom, which comes with an ensuite shower room and integrated wardrobes.
Bedrooms two and three are doubles, while the fourth bedroom of the showhome highlights the homes’ versatility as it has been transformed into an office suitable for home or hybrid workers.
The family bathroom includes Ideal Standard white sanitaryware.
The Blackwood is priced at £314,000 at Plot 87 – which includes the payment of LBTT – and £310,000 at Plot 88, both of which are south-west facing so filled with daylight.


Also available is the four-bedroom Lockwood, which covers some 1,146sq ft. It is available at Plot 83 at Jackton Gardens, which has a west-facing rear garden, for £375,000.
This house design boasts a built-in garage, bay-windowed lounge and large open-plan family hub plus kitchen.
The Oakwood is another four-bedroom option, but this house style has a separate garage. It is priced from £357,000.
Advertisement
Hide AdAdvertisement
Hide AdA new residential area on the southern edge of East Kilbride, Jackton Gardens hosts Miller Homes’ collection of energy-efficient three, four and five-bedroom homes.


It is just six minutes’ drive from the A726, and about 25 minutes from central Glasgow, which is less than half an hour away by train.
There are plans to build a new transport hub close to the development, but there are frequent trains between East Kilbride and Glasgow Central that stop at Hairmyres station, two miles away.
There will also be new shops and amenities built, in addition to a new primary school.
Louise Caldwell, sales director for Miller Homes Scotland West, says: “With its superb location on the outskirts of East Kilbride and not far from the country village of Eaglesham, is a new community suitable for families of all ages and stages.


“Nearby to multiple transport links, the location ticks plenty of boxes for commuters and those looking to enjoy rural surroundings.
“Miller Homes has a great selection of offers to help make buying a little easier this year. For those looking to make a move before Christmas, there is limited availability on selected homes.”
The showhome at Jackton Gardens is open Thursdays through Mondays, 10.30am to 5.30pm, with no appointment to view necessary.