Modern history: Tour a stunning arts and crafts home in Edinburgh
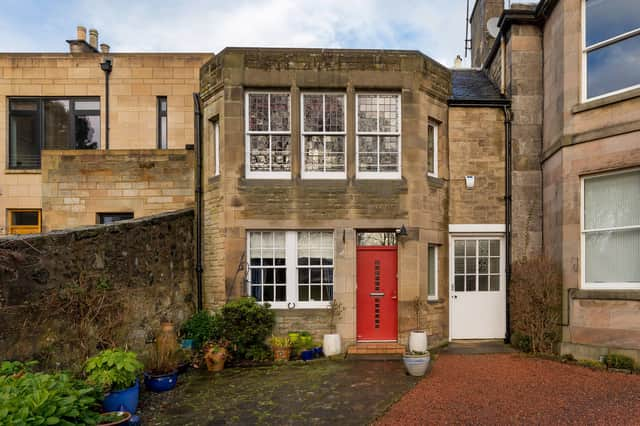

This arts and crafts house was designed to hold its own marital secrets, finds Kirsty McLuckie.
West House, Ormelie is a unique property dating from 1906 and tucked in next to the larger 1840s Ormelie House on Corstorphine Road, Edinburgh.
Advertisement
Hide AdAdvertisement
Hide AdThe distinctive arts and crafts exterior of West House exudes the highly fashionable architecture of the era and for fans of Sir Robert Lorimer, who designed the house, it is something of an undiscovered gem.
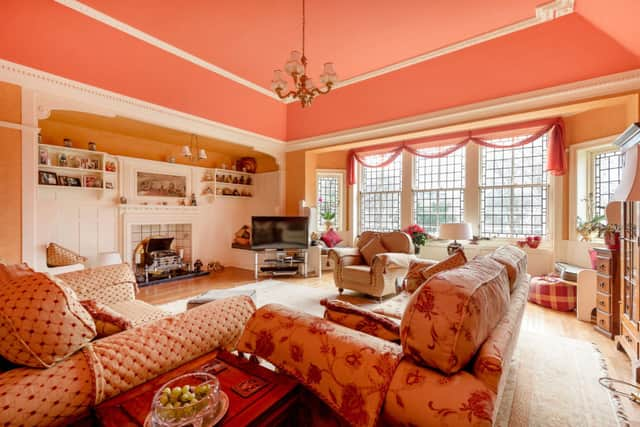

Picture: www.urquharts.co.uk
It’s equally impressive on the inside, with a spectacular arts and crafts first floor drawing room which is a virtual ticklist of Lorimer’s favourite flourishes.
The leaded box bay windows give views to the Pentland Hills from a carved wooden window seat and the vast inglenook fireplace is set in a panelled alcove with an original painting.
The room has polished oak wood flooring and vaulted ceiling.
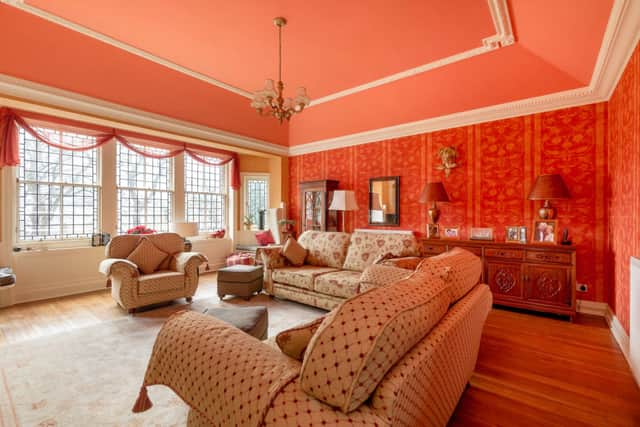

Picture: www.urquharts.co.uk
Unlike most of the great Scottish architect’s works – the Colinton cottages being exceptions – West House is on a modest scale, having two public rooms and two receptions rooms, but the story behind it goes some way in explaining its existence and design.
Current owner Alan Bailey, who bought West House with his wife Eleanor, in 1990 says: “In 1906 the Lord Provost of Edinburgh, who was living in the main house at the time, fell out with his wife.
“Rather than divorce her, he engaged Lorimer, who was working on the main house, to adapt the coach house into a smaller separate house to avoid scandal.
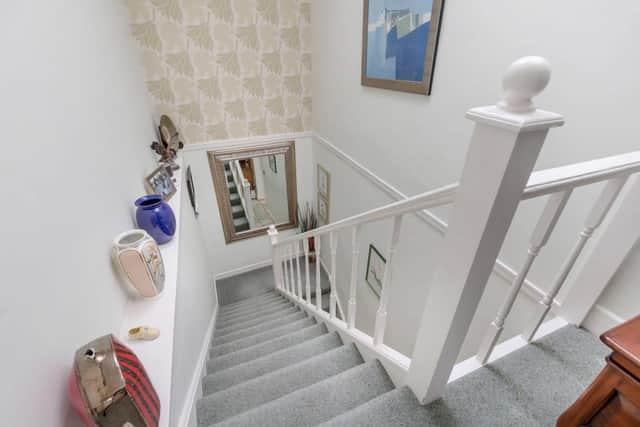

As such the downstairs was the original coach house but it was built up to form a two storey self contained property.
Advertisement
Hide AdAdvertisement
Hide AdAlan says: “There was apparently a little door to bring his wife out on special occasions. It is still there, but it is boarded up now.”
Looking through the pictures of the house when the Baileys took it on nearly 30 years ago, you get the impression that it was a massive project.
The house looks almost derelict, had features such as a wooden cistern in one of the bathrooms and no central heating.
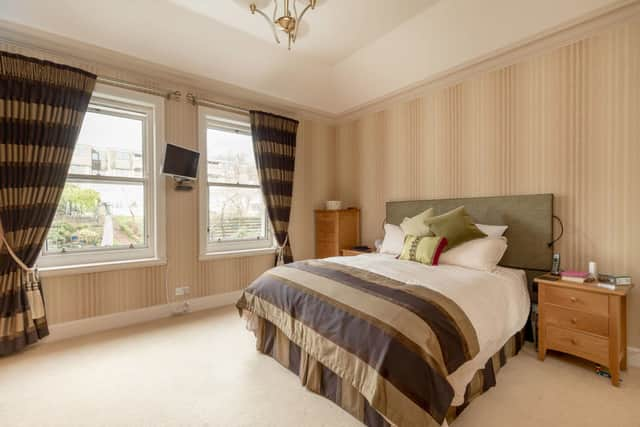

Picture: www.urquharts.co.uk
Alan says: “Instead of central heating it had a heated carpet, sort of like an electric blanket, so obviously required a lot of work.”
However, the couple moved in straight away. Alan says: “After we repaired the leaking roof, the upstairs rooms were fairly liveable but there was no kitchen so we had to eat out while the work was done.”
Upstairs, the drawing room and a double bedroom needed little work beyond refurbishing the windows and redecorating.
Picture: www.urquharts.co.uk
They commissioned a bespoke wardrobe for the bedroom to fit in with the house’s aesthetic.
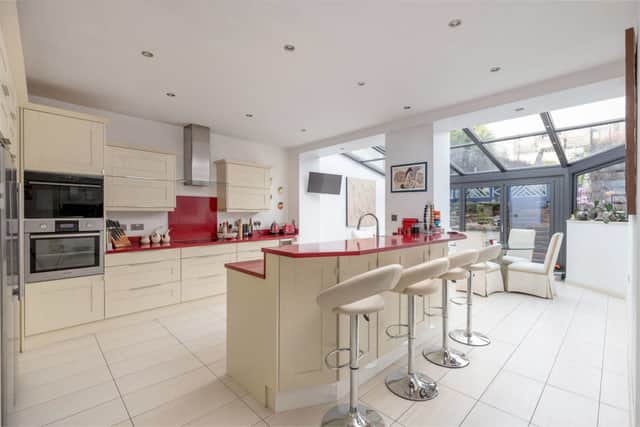

Alan, who is a retired aircraft engineer, and Eleanor who was a housing officer, then project managed the rest of the refurbishment, while camping in two rooms and continuing their full time jobs.
Picture: the kitchen, www.urquharts.co.uk
Advertisement
Hide AdAdvertisement
Hide AdAlan says: “The kitchen extension took about a year because we had to have planning permission and this is a conservation area, but I fitted the actual kitchen units.
"The sun room was ordered from Germany but designed by us.”
The grounds are owned communally by the four conversions in Ormelie House and the Baileys.
Picture: www.urquharts.co.uk
The front garden is open, with lawns, shrubs and trees, while the back garden is sectioned off in to private spaces.
West House has a terrace outside the sun room, a koi pond, a raised deck and shrubbery and a vegetable plot.
The impressive Victorian greenhouse at the bottom of the back garden is also divided into private areas for each household, so the house would suit someone green fingered.
Picture: www.urquharts.co.uk
Alan says: “We have a gardener come in to keep the place tidy, but if there is a job needing doing we tend to get together and do it on a Saturday morning and follow it up with a barbecue.
"It is a very sociable place and we all get on.”
For a house that owes it existence to marital upheaval, it is a very convivial arrangement.
West House, Ormelie is a unique offering on the market and is likely to attract downsizers.
Advertisement
Hide AdAdvertisement
Hide AdIt is in a quiet spot, but on the main bus routes into the city, it has a lovely, but manageable garden and both its exterior charm and its interior features give it architectural kudos.
Alan says: “People could buy a brand new two-bedroomed flat round the corner but it would be more expensive and not half so interesting.”
Picture: www.urquharts.co.uk
West House is on the market for offers over £630,000 with Urquharts.