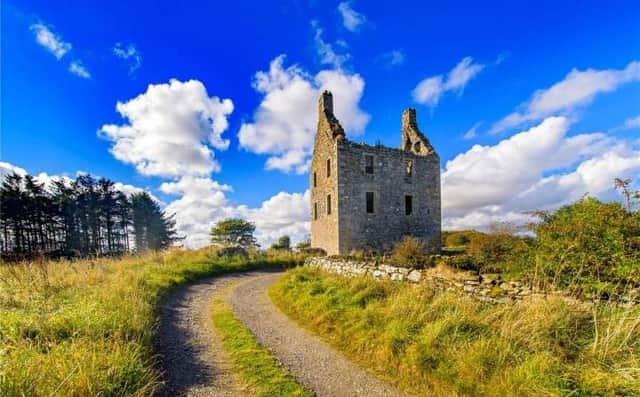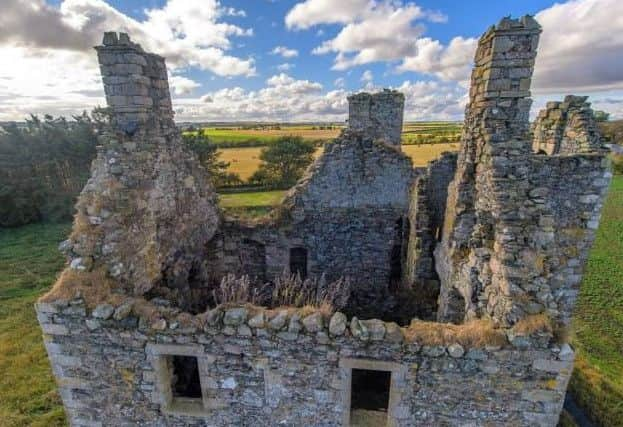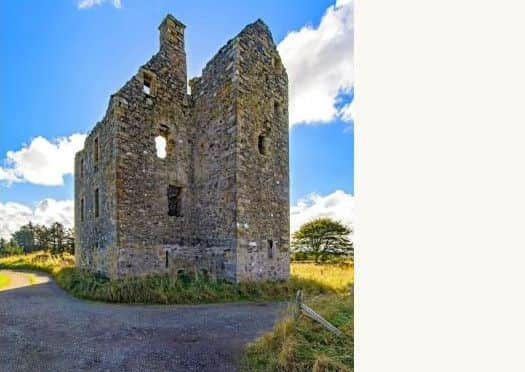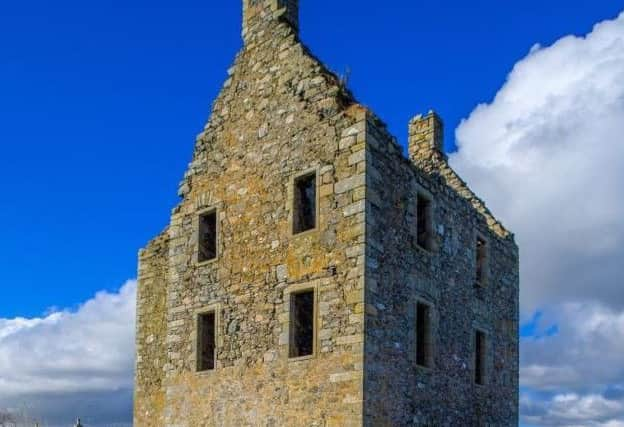Medieval Scots castle on the market - for just £150,000


Knockhall Castle in Newburgh, Aberdeenshire, dates back to the 16th century and was used as a base by James VI, but was left gutted by an accidental fire in 1734.
The castle is close to the River Ythan and the famous Forvie Sands, a designated nature conservation area populated by seals.
Advertisement
Hide AdAdvertisement
Hide AdThe new owners would also become a neighbour to Donald Trump, whose Balmedie golf resort is just five miles away.


Sellers Savills said: “The lands of Newburgh were held by the Sinclair family from the 13th century, with a settlement established there in 1261.
“The castle was probably built for Henry, Master of Sinclair, the future 6th Lord Sinclair, and it is recorded that James VI stayed with him at Knockhall on 9 July 1589.
“The castle was sold in 1633 to a son of Udny of that Ilk and was damaged in 1639 when taken by the Earl Marischal for the Covenanters.”


They add: “Newburgh is a popular and picturesque, sheltered coastal village, ideally situated for easy commuting to Bridge of Don, Aberdeen and Dyce as well as Aberdeen International Airport which is a mere 15 miles away and offers daily services to London, Europe and various other destinations.
“The area is well served by local recreational facilities including an 18 hole golf course, salmon and sea trout fishing on the River Ythan, coastal walks and the famous Forvie Sands, a designated nature conservation area with long sandy beaches and large colonies of seals, Eider duck, Arctic terns and many other species.
The castle was built in 1565 as an L plan towerhouse of three stories and an attic with a projecting staircase tower on its northside.
The tower does not have a parapet and the gables have skews rather than crowsteps. To the south of the castle there was an enclosed courtyard, but all that now remains of this is a fragmentary round tower at the south east angle of the enclosure which incorporated a dovecot on its upper level.


Advertisement
Hide AdAdvertisement
Hide AdThe tower has undergone significant alteration, probably in the second quarter of the 17th century.
The entrance is in the re-entrant angle and the lintel of the door is inscribed with the date 1565.
Above this are two empty heraldic panels and at eaves level there is a projecting stone shelf which appears to have been intended to shed water away from the entrance doorway.


The doorway gives access to a corridor running the length of the building and leads to the main stair.
Entered off the corridor, on the left, is the kitchen, complete with fireplace, sink and drain. The main block contains a large cellar also with a sink and drain. Both spaces are vaulted although that over the kitchen has collapsed.
The selling agents say: “The circular stair is wide and provides access both to the principal upper floors in the main block and to those in the wing.
“The tower is externally complete and in there is often sufficient evidence for a tower to be restored for modern occupation without detracting from its historic significance.
“The planning of this tower, with a large stair serving the two wings, and with ample light through the large rectangular windows, would also make its adaptive re-use possible.
“It should be noted that there is significant potential for associated archaeology surrounding the tower. In schemes of adaptive re-use, archaeology is an important issue to be addressed.”
