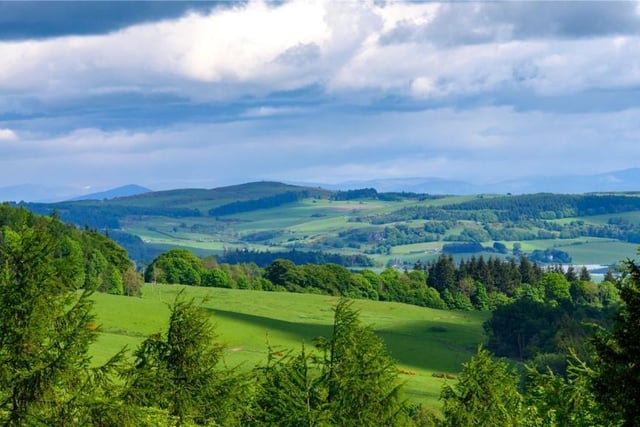A fire destroyed part of the house in the 1970s after which it was partially rebuilt and it is now a good sized family home which retains much of its original character, with beautiful accommodation laid out over three floors.
The principal floor comprises a bridged entrance hall with stained glass windows and tiled floor, outer hall with fireplace, reception hall with wood burner stove, double aspect drawing room, bar, study with curved wall and balcony, two double bedrooms, bathroom, and a cloakroom/WC.
The garden floor features a kitchen with central island unit, family room, large larder, dining room with French door out to the garden, sports room/playroom, biomass boiler store with outside door, snug/study, games room with French door to courtyard garden, and a large linen/drying cupboard, while the first floor has a principal bedroom with en-suite bathroom, further three double bedrooms, one with attic space, and a family bathroom.
Externally, Newfargie House is set in beautiful, well maintained grounds extending to 6.9 acres, with the spectacular gardens offering stunning outlooks over the surrounding farmland and Perthshire hills. An enclosed courtyard garden houses the private water supply, lean to garage, wood store, greenhouse, former icehouse, and game larder, while below are terraced lawns, a tennis court, paddocks and woodland.
The garden floor features a kitchen with central island unit, family room, large larder, dining room with French door out to the garden, sports room/playroom, biomass boiler store with outside door, snug/study, games room with French door to courtyard garden, and a large linen/drying cupboard, while the first floor has a principal bedroom with en-suite bathroom, further three double bedrooms, one with attic space, and a family bathroom.


