Luxury of time helped modern Borders masterpiece
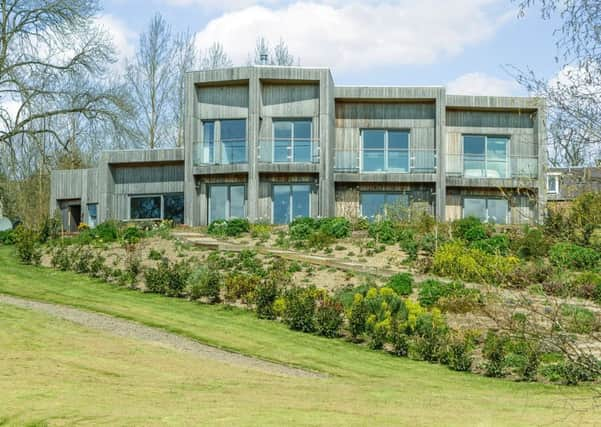

Bitstone House, Roberton, near Hawick, is a magnificent, cutting-edge property set in an idyllic, rural setting.
The house is built in a fan shape and is clad with Siberian larch at the front and stonework at the back, but it’s not just beautiful – it’s a practical house.
Advertisement
Hide AdAdvertisement
Hide AdIt has underfloor heating powered by a geothermal ground source heat pump, while the electricity supply is supplemented by a bank of 16 photovoltaic solar panels.
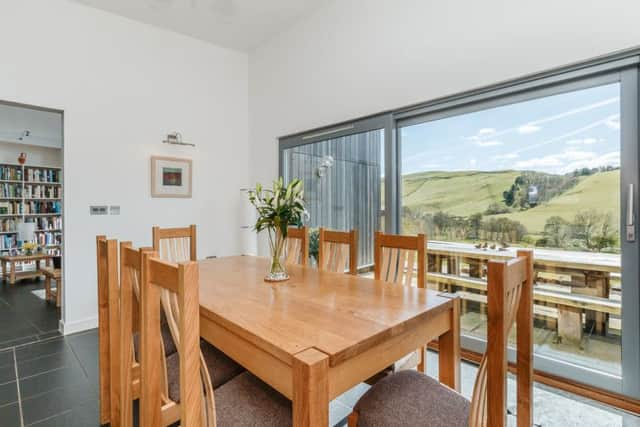

A rainwater harvesting plant is linked to the property’s toilets.
There is also a heat recovery system and an internal vacuum system.
It is in a very pretty spot: from the patio outside the kitchen, the garden leads down to the riverbank – and the property has fishing rights.
Judith Hutchinson and her husband Tom built Bitstone House nearly ten years ago after moving up from the south.
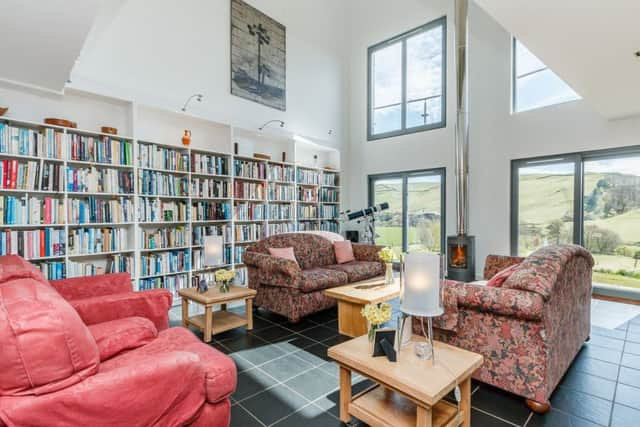

Judith says: “It was just an empty field used for grazing, but we stood on it and looked across at the hills and thought, ‘This is pretty nice’.”
At the time the couple had renovated houses but had never built before, although they had always wanted to.
Judith says: “We knew that it if we did build we’d want an eco house.
Advertisement
Hide AdAdvertisement
Hide Ad“We spoke to five architects and we chose Ray Licence, who is a local Borders architect, who shared our vision and came up with lots of interesting ideas, so we knew that he understood what we wanted.
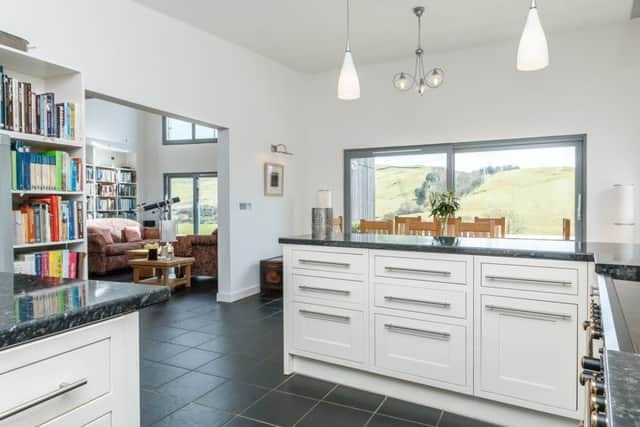

“In the end our brief was very much, ‘Our imagination knows no bounds, it is just our budget that is the constraint’.”
Judith puts the success of the build down to the time spent learning everything she needed to know.
“We bought the plot in 2003 and started working with the architect in 2005 but the foundations didn’t go in until 2007, so we had lots of time to research.
“One of the few things I knew about self-building is that you make all your decisions before you start the build, otherwise changes can get expensive.”
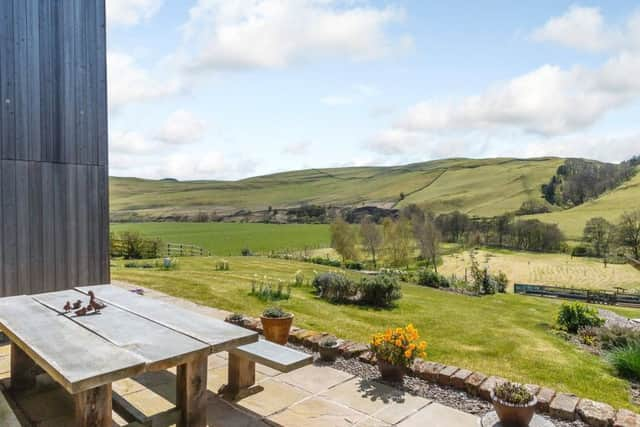

The build was project managed by Judith and in true Grand Designs style the couple lived in a mobile home on site. She wouldn’t recommend this in terms of comfort, but being on the site every day was vital to a smooth build.
They also had the luxury of time.
The foundations went in in the autumn then the work stopped over the winter.
It resumed in April 2008 with the timber frame going up and the couple were able to move in by December.
Advertisement
Hide AdAdvertisement
Hide AdBy this stage Judith had the plans etched in her mind. “I lived with them on the fridge in our last house and the house became so vivid in my mind that sometimes when we visited the site I was surprised that it wasn’t already there.”
Bitstone has four bedrooms, each with its own balcony or terrace, a central sitting room, a large dining kitchen and a galleried living room with its own balcony.


In terms of the eco measures, Bitstone has an A rating EPC of which they are justifiably proud. Judith says: “It is a warm house. When the snow is outside we are still walking around in T-shirts as it is so snug.”
The garden was a complete blank canvas and it is obvious that a lot of hard work has gone into it but it is now coming into its own and will be colourful and low-maintenance.
The couple are selling to move closer to family, but also to embark on another project.
Judith says: “I picked up a lot of experience and it would be a shame not to put that to use again.”
Offers over £490,000, contact Strutt &
Parker on 0131 718 4595