A lofty New Town mews conversion
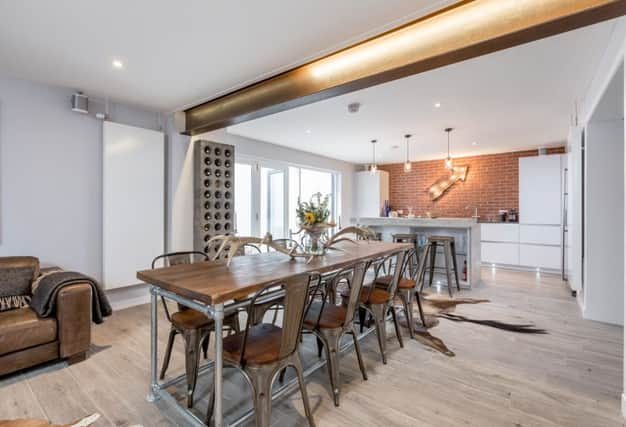

Converted from stables and coach houses they are sought-after by buyers looking for a smaller home with period features that isn’t a flat and prized for their quaint prettiness.
26 Albany Street Lane isn’t one of those.
This contemporary, detached mews house has a somewhat brutalist architectural exterior.
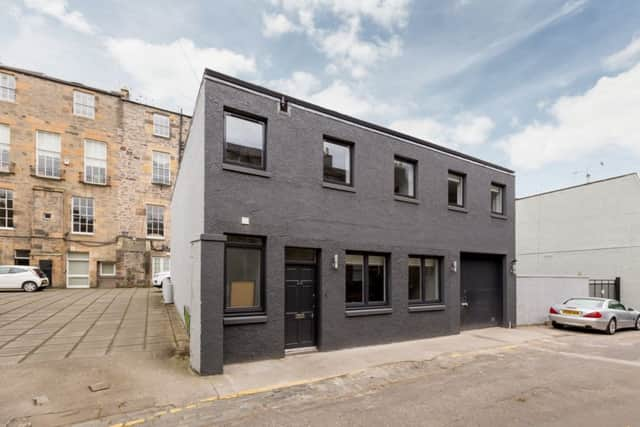

Advertisement
Hide AdAdvertisement
Hide AdIt was constructed - probably in the 1970s - as an annex to a townhouse on Albany Street and served time as offices and garaging until very recently.
Robbie Wotherspoon bought it last year as a project. He has previously taken on refurbishments of property in London - mostly loft conversions or basement extensions - and it is this experience which he brought to turn what may have been considered an unlovely building into stunning contemporary city home.
He says: “I moved up from London 18 months ago and as well as a day job with Caledon Property Group, I take on small scale refurbishments on my own.”
The property at Albany Street Lane already had planning applications in place and Robbie applied for detailed planning permission before buying it in August last year.
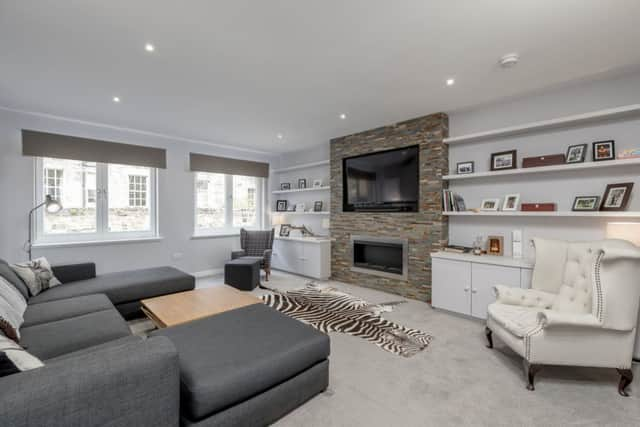

He first looked at all the alternative ways to make use of the space which encompassed first floor offices and a double garage and was still connected to the Albany Street townhouse.
He says “I looked at possibly making the existing building into two properties, but the big garage space on the ground floor lent itself to a large open plan room while upstairs there was scope for creating four evenly sized bedrooms so a larger home seemed the best option.”
When it came to reconfiguring, this layout meant that demolition was minimal; a wall was taken out of the garage downstairs to connect the rooms, and a second staircase was removed.
The connection with the townhouse was also taken down and has now been turned into an outside space: “I thought it was important to create somewhere you could sit outside - it isn’t huge - but there is enough space for a table and the bi-fold doors mean that the whole of the kitchen wall can be opened up to the courtyard. It lets in a lot of light.”
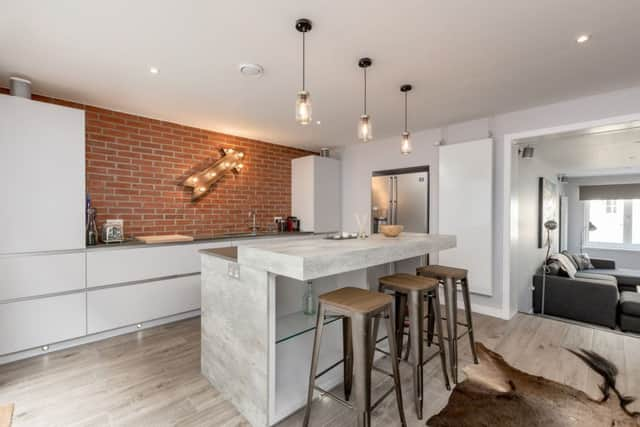

Advertisement
Hide AdAdvertisement
Hide AdAnd what has been created here, with unpromising beginnings, is full of the wow factor - more akin to an industrial loft apartment than a mews house in the New Town.
You can see where the inspiration came from; the exposed brick wall at one end of the kitchen is original, as is the steel beam which bisects the room, although that has been stripped back. Robbie says: “I really liked the industrial feel of the space so took it as the theme of the room, I designed the floor to ceiling concrete wine rack with the builder and the table is constructed from scaffolding.”
That is not to say that the finish isn’t high end; the fitted kitchen has been shipped over from Germany with granite worktops and the units themselves tie in with the concrete theme.
The bifold doors to the outside space are another great feature. They lead to the decked courtyard with a raised bed for flowers at one end, which really softens the look.
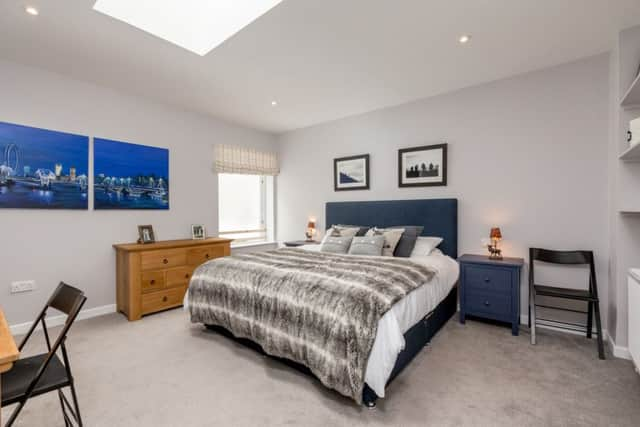

The separate sitting room at the front of the house is another high point dominated by a slate fireplace with an inbuilt TV. The property has been wired for a sonos music system with speaker points in the sitting room, kitchen and master bedroom.
This sense of space on the ground floor is echoed on the first floor, where the master bedroom has an en suite bathroom and dressing room.
There are three further bedrooms which are serviced by a family bathroom.
What is more, the reconfiguration has still left room for an integral garage - another feature which is much sought-after in this part of the city.
Advertisement
Hide AdAdvertisement
Hide AdIt is a bold renovation in order to make best use of the space and as such is a triumph, creating a property that is unique amongst the Georgian homes that surround it.
The house stands alone, next to car parking spaces so there is no feeling of being hemmed in.
Robbie, who moved into the house in December after a speedy transformation, says: “It wasn’t listed, for obvious reasons, and that has given me a lot of scope in the redesign. It is the type of project that is rare in Edinburgh but it is all about making the best use of a decent building in a prime spot.”
With his next project on the horizon, he is now selling, but 26 Albany Street Lane will be attractive to anyone who wants to live in the New Town - in a unique home.