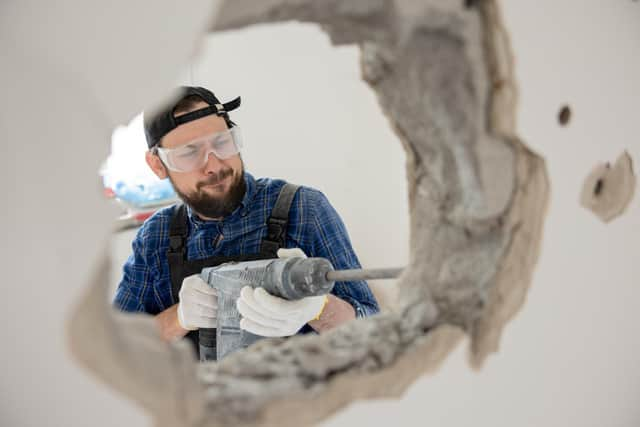Kirsty McLuckie: Maybe our grandparents had best idea
This week property expert Thomas Goodman from MyJobQuote.co.uk has compiled a list of would-be home improvements that in reality won’t add any value at all.
He suggests that converting your place to an open-plan design is currently the top pointless project. Not only is the work unlikely to add much to your house price but it can actually devalue it.
Advertisement
Hide AdAdvertisement
Hide AdHe says: “Open-plan layouts can make it difficult to get any privacy, especially if you have children or pets. And this can be a turn-off for potential buyers.”


It is easy to think that the tide turned against open plan during Covid lockdowns, when days on end spent with the other members of the household in an aircraft hangar of a kitchen must have driven some demented.
Home schooling, cooking, TV watching and work, all being carried out in the same room by different occupants, would certainly not have led to familial harmony.
And many of these chic open-plan homes are designed along a Scandinavian model, with double height ceilings, vast acres of windows and skylights, as well as hard floors and not much in the way of soft furnishings. So the reverberation of noise would be enough to make one retreat back to bed for the day.
But there are other disadvantages in opening things up. When it comes to selling, viewers apparently have difficulty visualising how they would furnish or use a large central space.
More topically with high energy prices, purchasers have an eye on bills, and the possibilities for saving money by closing off unused space.
Goodman points out: “Open-plan layouts can be more difficult to heat and cool. There is more space for heat to escape, and it can be difficult to keep the temperature consistent throughout the house.”
Running up sets of thermal curtains for those cathedral windows, bi-fold doors or modern cupolas is no picnic either - whether it is to keep the heat in, or stop the sun turning your home into an oven.
Advertisement
Hide AdAdvertisement
Hide AdAnd underfloor heating fitted in many of these renovated spaces is not instantly reactive unlike, say, a space heater used in an aptly-named snug.
But for me the greatest disadvantage of open-plan living, with a sitting room, dining room and kitchen all connected, is the effort that has to go into keeping it all tidy.
If you are doing all your living in one room, there is little opportunity to hide life’s detritus elsewhere.
The solution is to look to the past. Many of our grandparents would have had a front room which was always kept pristine for visitors.
The steamy and smoky back kitchen may have been the workhorse of the house but the front room with its occasional tables and crocheted antimacassars, was kept for best.
How my generation sneered at this arrangement which gives a completely false impression of the orderliness of the house. But faced with the alternative – the shame of shifting a pile of ironing so an unexpected visitor can sit down – it now seems eminently sensible.
Put down the sledgehammers and pass the plasterboard. Give me one room in the house that is tidy all the time, however small.
- Kirsty McLuckie is property editor at The Scotsman