The Wee House Company on why modular construction is best and offers drama-free Grand designs alternative
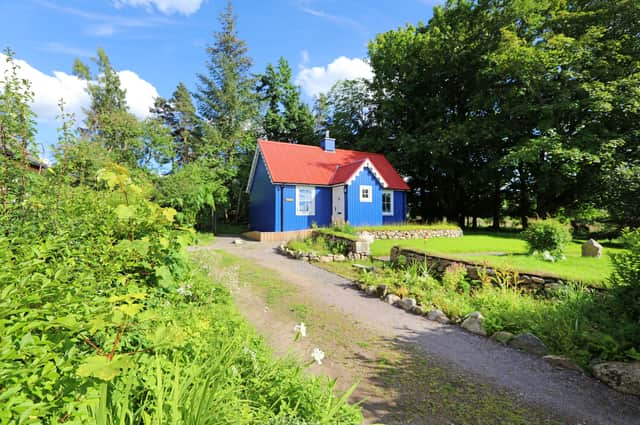

Job title: I am a Bespoke Homes Project Coordinator for The Wee House Company. We provide a turnkey service, building homes in our factory in Ayrshire and delivering them to some of the most spectacular sites around the country.
These are modular homes, but they are a quality product with the same longevity as houses built in a traditional style.
Advertisement
Hide AdAdvertisement
Hide AdWe take care of everything from design and planning permission, construction, groundworks and service installation. In a normal year we will be working on around seven individual projects.
What is the process? Some customers will already have planning permission, but we do get enquiries from those who are still looking for a plot and we can advise on buying, keeping in mind their budget, the access required for delivery and proximity to services.
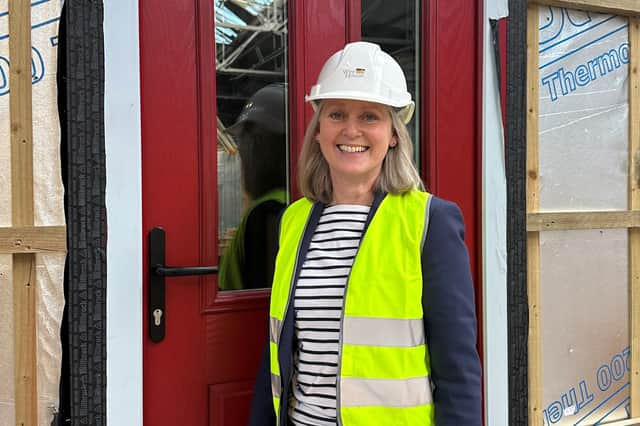

From that stage, we carry out a feasibility study to identify how likely planning permission will be. A site visit is next, and then we prepare a design which is suitable for modular construction. We offer a range of colours and finishes.
The house is built in the factory, separated into modules, wrapped and then delivered to the site, where it is put back together. When it leaves the factory, it is 90 per cent complete - bathrooms and kitchens are already fitted and on site all the groundwork and pipes will be in place so it is just a case of connecting it up.
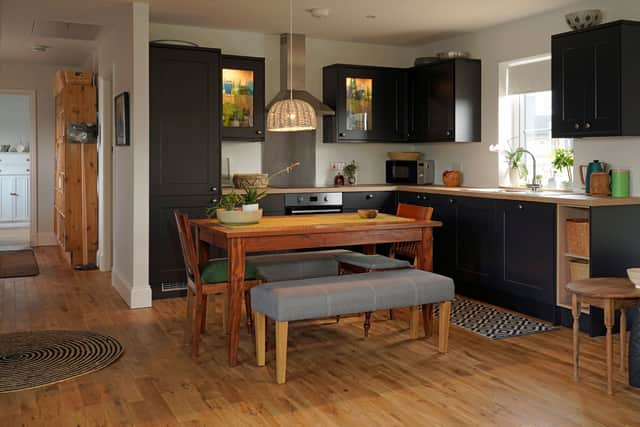

What is the typical project like? No two are the same. We build a lot in Argyll and Bute, and in the Highlands and Islands, but we’ve recently built a home in Devon and we’ve had enquiries from Guernsey – where the challenges of building on an island are just the same.
People come to us because self-build, particularly in rural areas, can be a challenge. We are currently working with a customer whose previous self- build took them seven years, whereas our homes are six to eight weeks in the factory and five to seven weeks on site.
Almost every stage is completed by our own in-house staff, from site managers, quantity surveyors and architects, to plumbers, electricians and painters – some of whom we have been using for 20-plus years, so we control the process and ensure it runs smoothly including the planning consent, building warrants and the final completion certificate.
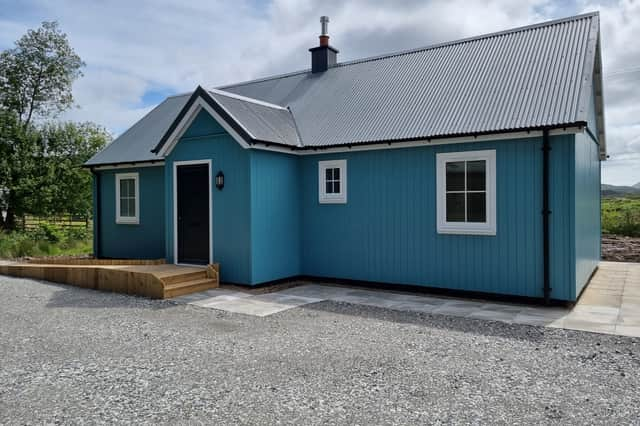

How adaptable are the house types? Depending on the site, we would recommend features such as adding a decked area to take advantage of a view, moving windows and doors, fitting a porch for shelter or adding bespoke built-in storage. Customers can choose their own kitchens and flooring but all of this will be with the budget in mind.


Advertisement
Hide AdAdvertisement
Hide AdAre all the homes wee? The smallest we offer is the detached studio style, which is 24 sq m, but our most popular is a two-bedroom. Essentially you can build any size of home - the bigger the house, the greater the number of modules. The largest to date has been 220 sq m which was in the Central Belt for first time buyer clients.
Mostly customers are buying to live in rather than to use as a holiday home. The houses are very well insulated and make comfortable and energy-efficient permanent homes. Solar panels are standard and heating, hot water and electricity costs for a two-bed averages at just £1 a day.
The price for a standard two-bedroom detached house, measuring 68 sq m, is £255,000 with everything included, but for each customer we will work out a detailed budget to their design.
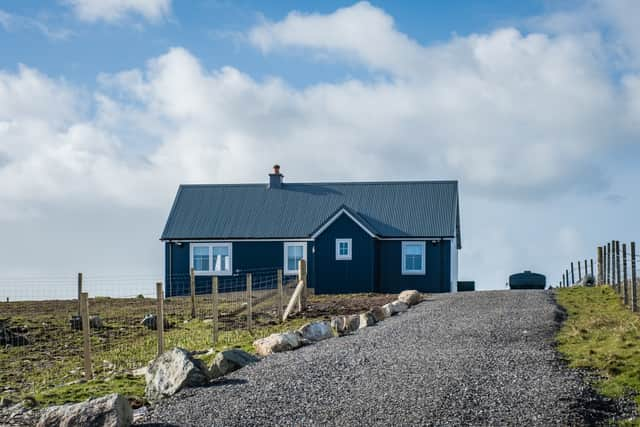

What are the advantages of this type of build? It is the opposite of the projects you see on programmes like Grand Designs in terms of problems, delays and going over budget –– and the level of drama.
In particular in rural areas, opting for a package like ours can often solve so many problems – logistics, shortages of materials and trades, for instance.
Building in the factory prevents delays and damage caused by the Scottish weather, and diminishes material wastage adding to the sustainability of the build process. The finished house is also less susceptible to shrinking and cracking than those built using traditional methods.


What problems can you face? At the moment, it can be difficult to give customers an accurate timeline because the planning system is complex and under-resourced.
There has also been a sharp rise in the cost of materials in recent years and there will always be problems with supply chains: for instance, a lot of our cladding used to be Siberian larch, so we have to find other sources for that.
Advertisement
Hide AdAdvertisement
Hide AdBut in terms of efficient builds and quality homes, I think a modular approach is one way to address a housing shortage.
Personal properties
Born and raised: I was born on a family farm in South Ayrshire and went to the local school.
First Job: I worked for a law firm and then became a paralegal after studying at Strathclyde University. I’ve always been interested in property ever since my conveyancing days. Before I started my present job, I had also worked with a house-builder.
Family: My partner, Andrew McDiarmid, is an equine vet.
Where do you live now? Just outside Ayr, in a 1950s house which I feel is only just a stop-gap – I definitely want to have better insulation, so a Wee House would be just the job.
Plans for retirement: I don’t have any at the moment. I love my job getting to know customers and working with them, delivering an amazing product at the end of the process.
Personal motto: Work hard, be kind, and keep smiling.
Website: theweehousecompany.co.uk
Comments
Want to join the conversation? Please or to comment on this article.