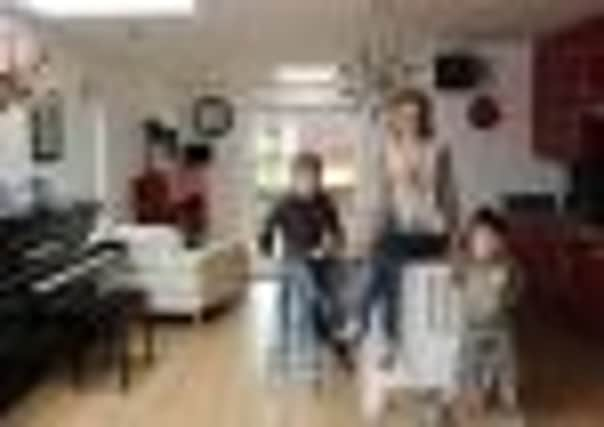Interiors: Rachel Snedden extends 150-year-old cottage to create family home


EIGHT years ago, when Rachel Snedden went to view Afton Cottage with her elder son Max, now ten, this property was a development project waiting to happen. “There were all these Land Rovers parked outside and lots of men in suits with clipboards,” she recalls.
Rachel and her husband Scott were, by contrast, looking for a family home. Afton Cottage is at Houston Mains in Dechmont, West Lothian, within easy commuting distance of Edinburgh, where Rachel has her award-winning bridal business, Rachel Scott Couture, on Dundas Street, while Scott is venue manager at the Edinburgh Corn Exchange.
Advertisement
Hide AdAdvertisement
Hide AdThe original cottage – now bedrooms one and two – was built 150 years ago and subsequently extended, adding the hall, bathroom and what is now bedroom three. The galley kitchen was a later extension from the 1960s. The cottage had to be upgraded before the family could move in, with carpets ripped up and the electrics overhauled. “We made the place liveable until we could get the plans in place and do it properly,” Rachel explains.


While Afton Cottage had been sold with planning permission for an extension to the side and with a smaller extension to the rear, the couple realised this didn’t offer the best use of the space. “We realised we could extend the cottage more substantially as there was all this space to the side, where the existing lean-to kitchen was,” Rachel explains.
By creating today’s vast kitchen-dining-living space (which stretches more than 30ft), the old sitting room became a bedroom. The couple also borrowed from this bedroom to make the adjacent one larger, while the former hall became an en-suite for the master bedroom. The Sneddens have doubled the size of the cottage.
Rachel was eight months pregnant with their younger son, Hamish, who is now five, when the family moved out to stay with Rachel’s mother while the builders started work on the six-month project.
The couple placed the kitchen centrally, with the dining area on one side and seating on the other. French doors open from the latter on to decking.


The couple wanted the extension to feel contemporary and distinct in style from the original cottage, so glossy red kitchen units are combined with timber worktops and a textured grey tiled backsplash. The Sputnik pendant light over the island helps define the cooking zone.
The couple already had the red leather sofa and sourced the glossy red cabinet from Habitat to complement it, while Harlequin’s Brighton wallpaper adds pattern.
Timorous Beasties Damask wallpaper features behind the bed in the master bedroom. A section of the original stone cottage wall was unearthed when stripping this room back. “Our builder was determined that we should skim over it,” Rachel says, but the couple re-pointed the wall instead and created a feature.
Advertisement
Hide AdAdvertisement
Hide AdWith Afton Cottage now on the market, Rachel acknowledges that another project is likely. While the kitchen-dining-living area is arguably the highlight, the space that has surprised Rachel most is the garden. “As soon as the decking was built and we opened those French doors for the first time, I realised we had gained another room.”
Afton Cottage is for sale at a fixed price of £200,000; contact MOV8 Real Estate (0845 217 9780, www.mov8realestate.com)