Interiors: Kate and Ali Fenton’s East Lothian manse
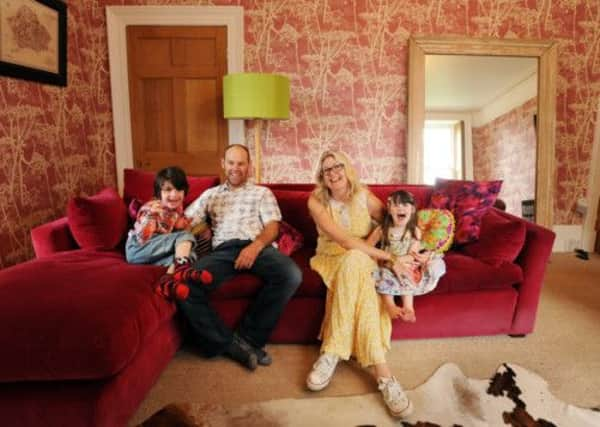

KATE and Ali Fenton are a formidable team. When it comes to renovating a home, the couple know what they like. So when they came across a 200-year-old, four-bedroom house with bags of potential in East Lothian’s Prestonpans six years ago, they knew they had found their new home.
Grange Manse has an intriguing history. It was built around 1800 by the Fowler Brewery family as the brewery house. In the mid-1800s the then owner Robert Hislop, who had joined the temperance movement and was against the consumption of alcohol, gave the house to the Free Church of Scotland. It was a Free Church manse from then until the 1950s when it became a private home.
Advertisement
Hide AdAdvertisement
Hide Ad“We are only the third owners since then,” says Kate, a founding director of Multiply, a marketing agency based in Edinburgh and London. “Our elderly neighbour was actually married in our front room as the house was used for marriage ceremonies when it was a manse.”
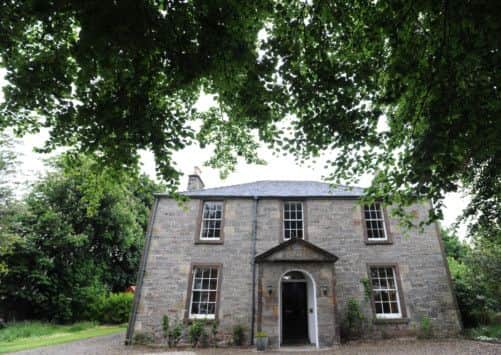

When the Fentons bought the house the building was in excellent structural order, but the interior required updating. Since then, they have upgraded the electrics, created a magnificent 31ft-long kitchen and family room, replaced all the bathrooms, transformed a lean-to extension into a sun room, installed underfloor heating in the downstairs hallway where they reinstated flagstones, refurbished all the original sash and case windows, and decorated throughout. Thanks to Kate’s love of bold wall coverings, and her use of Farrow & Ball’s Wimborne White on all other walls, the result is a home filled with character and period features galore, coupled with all the contemporary necessities demanded by a modern family.
“Most of the original features are still here, but if things were missing we have tried to source them from salvage yards,” admits Kate. “While renovating the windows we stripped and waxed all the shutters and doors. We also replaced the boiler and put in cast iron radiators throughout the house.”
She adds: “We like to live somewhere to get a feel for it before doing any work, but we soon realised here that the kitchen would be the first room we would have to tackle. We realised we were not going to use a separate dining room so wanted to create an open-plan space by knocking an archway between the kitchen and dining room.”
The couple tackled this project in two phases – within the first year they commissioned a hand-made freestanding wooden kitchen from the Old Creamery in Somerset. The units are painted Farrow & Ball’s Oval Room Blue and topped with a mix of oak and beech worktops. The newly installed cream Aga is surrounded by cream Metro tiles, with blue Fired Earth tiles elsewhere. The following year they knocked through to bring the old dining room into the kitchen, creating a vast family space.
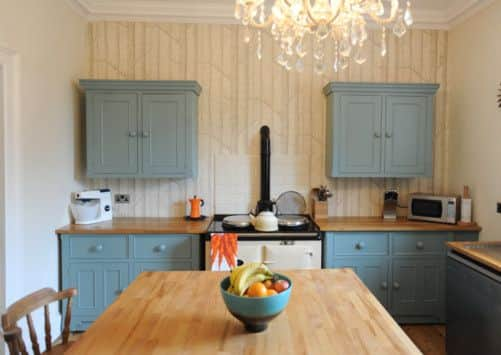

“When we did the kitchen we deliberately did not put units on the adjoining wall as we knew we were going to knock through,” Kate recalls. “We just sanded and varnished the floors and had found some extra boards elsewhere in the house so managed to fill the gap between the rooms with original boards. I sourced wallpaper from Farrow & Ball that matches the colour of the kitchen units perfectly.”
Kate also wallpapered the kitchen walls with Cole & Son’s Woods. The formal living room features Cole & Son’s Cow Parsley wallpaper, which is beautifully complemented by a large L-shaped cranberry velvet sofa. She commissioned two other wall coverings from local illustrator Will Beeslaar for the entrance porch, and downstairs toilet and utility – where Crazy Fish adorns the walls around red high gloss units that conceal the boiler. She also commissioned a concrete fireplace from Edinburgh-based Gray Concrete for the living room.
“There was a flimsy wooden fire there before,” she says. “I had experimented with concrete in a previous house and the grey looked so dramatic, plus I wanted a big hearth the fire basket could sit on. We screen the fire with a glass fireguard.”
Advertisement
Hide AdAdvertisement
Hide AdWhen the couple moved in, a small extension was in need of some TLC, so they re-roofed the old ‘square box’ and turned it into a garden room. The downstairs study, which doubles as a fifth bedroom, has also been given a makeover, with period mouldings being added to the walls. A bespoke floor-to-ceiling bookcase features their collection of ‘colour-coded’ books, while a custom-made patchwork chair sits in the bay window. Another patchwork stool, by the same Cheltenham-based designer, Justina Design, is found at the foot of the stairs.
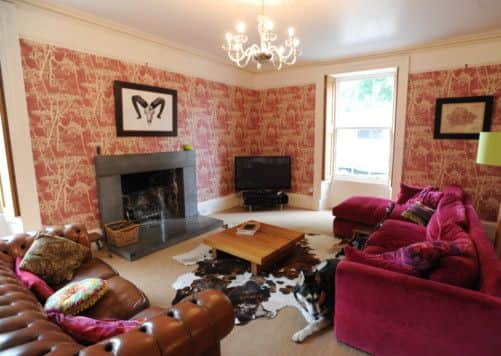

The stone steps and cast iron balustrade previously had many years’ worth of paint on them, but Kate and Ali brought in a specialist from Caithness Stone to remove the paint and seal the stone. The stairwell is home to Kate’s beloved family gallery.
Upstairs, the couple’s children – Dylan, six, and Cissy, four – have suitably decorated bedrooms, with Spider-man dominating Dylan’s walls and an array of pretty bunting and patchwork curtains (handmade by Kate) gracing Cissy’s room. The guest bedroom has a distinct retro feel to it, while the master bedroom is a serene affair with pale walls, a French reproduction bed and series of gilt-framed pictures. Serenity continues into the family bathroom where a freestanding Victoria and Albert bath rests in front of the window, and the sink has been quirkily installed on a period dresser.
Outside, the half-acre garden has been transformed. A 30-foot well that was discovered during renovations has been closed off and its presence marked by a pond, while elsewhere the couple have created garden rooms – a children’s barked play area, a cottage garden, vegetable patch, formal lawn and flagstone patio.
Despite having lovingly restored Grange Manse, the family are now selling as they hope to buy a property within the area with a few acres of land.
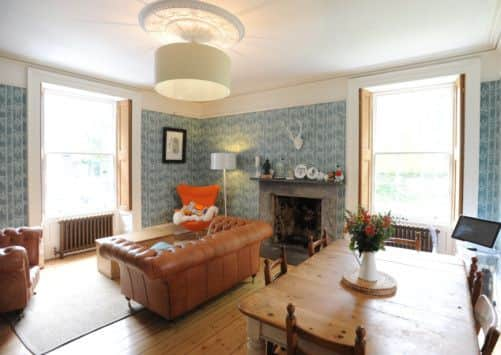

“We love this house and if we could transport it then we would,” smiles Kate. “It has the best bits of a period house but the modern bits of contemporary living, plus we are a five-minute walk to the train for Edinburgh, yet we feel like we have all the benefits of country living.”
• Grange Manse, West Loan, Prestonpans, East Lothian, is for sale at offers over £550,000 through Simpson & Marwick (0131-525 8600 or 07793 941 530, www.simpmar.com). See more images at pinterest.com/GrangeManse2013; www.multiplyuk.com