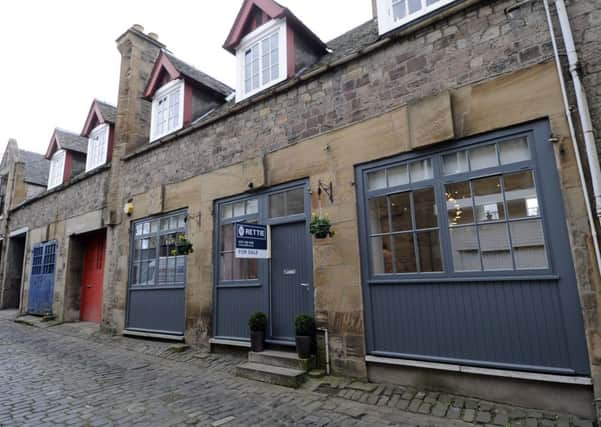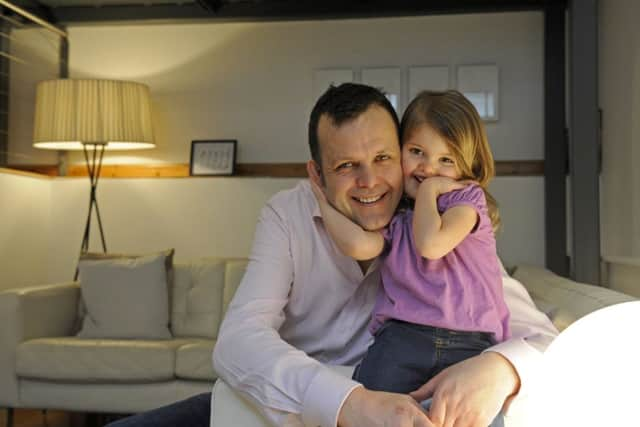Interiors: Good mews for Edinburgh property-hunters


THIS isn’t the first time that a property has been described as a ‘revelation’ on these pages, but some houses are just such a surprise in the flesh. This is particularly true when considering a property type that suggests one thing, but then offers something else. Number 8 Belgrave Mews is tucked up a cobbled lane of traditional mews houses and is a very attractive looking house.
Walk through the front door, however, and it is not what you might have expected. Traditional mews properties are not known for their generosity of space, but here you walk in to find a voluminous double-height living space flooded in light, with a curved mezzanine-level dining area positioned over the seating area below. Stairs lead down from the ground level into this seating area and up from the ground level to the dining area.
Advertisement
Hide AdAdvertisement
Hide AdThere is also a kitchen, which is open to the hallway, creating a lovely flow of space between the seating, dining and cooking zones. And there are two bedrooms, both facing onto the lane, along with a bathroom to the rear. The main bedroom has a large astragal window that stretches the width of the room. This house is all about light and clever use of space.


Sharon Marshall and John Faulds spotted this property in January 2000, while visiting Sharon’s brother Lee, who used to own the property above. Lee had extensively refurbished and redesigned his home, removing walls and opening up the spaces, so the couple had an idea of what could be achieved with a mews house. When they noticed the For Sale sign here, they realised it was worth investigation. The property had been used as a photographer’s studio so wasn’t even in residential use at the time. There were three big garage doors along the front of the building, without windows, and the space was defined into different areas, with a large studio at one end.
“We hadn’t done anything like this before, but we fancied a challenge,” recalls John, who now works for Lloyds Bank as an operational portfolio manager, working in IT, but who previously launched and ran the property management company 0131handyman. Sharon now manages the business while looking after the couple’s three-year-old daughter, India. At the time, however, neither of them had hands-on experience of a project of this scale. The property was sold with outline planning permission in place for conversion to residential use, but the couple changed the basic plans to create a more distinctive home.
First, they stripped out the former studio to reveal the shell of the space they had to work with. The design process lasted around a month while the couple thrashed out ideas, taking advice and inspiration both from Lee and from Sharon’s father Lenny, a joiner by trade who now works as a facilities manager, and who brought his experience to the project. The couple also worked with architect Les McCaskey, who drew up the plans.
“Everyone claims they had this idea to dig down to be able to create the height for the mezzanine level,” John reflects, “but to be honest, I think it was Lenny’s idea. We’d done various sketches and had initially thought of having what’s now our seating area as the kitchen, and having another floor level above with bedrooms, but that was completely unrealistic as we wouldn’t have had any light on this lower level. This arrangement gives us this lovely ceiling height, and makes the space feel a bit more unique.”
John credits Sharon for having the eye for contemporary design. The curve of the mezzanine is echoed in the curved archway leading through to the kitchen and bedrooms, and in the dining area where the couple chose Eero Saarinen’s 1950s Tulip dining table and chairs, sourced from Twentytwentyone in London.
The use of exposed metal on the mezzanine and the two sets of stairs combined with the tension wire detailing on the balustrade creates an industrial feel, which suits the age of this building. “We needed the balustrade to be light, so as not to block the light and views,” Sharon says. “We’d seen styles like this in magazines and just loved the metalwork,” John says.
The couple project managed the refurbishment, which took five months. While the property didn’t throw up anything unexpected, there were still challenges. “When we started to excavate we found all sorts of pipes that we had to re-route,” John recalls. They also had to shift the staircase that leads from the ground level down to the sitting area as the first version landed in the middle of this space. “It broke up the space too much,” Sharon explains, so the staircase was redesigned to sit in its current position, maximising the floor area on the lower level.
Advertisement
Hide AdAdvertisement
Hide AdWhen specifying the kitchen fittings, the couple opted for simple and contemporary with a crisp white kitchen and timber worktops, and with a splash of colour added in the aqua-blue mosaic wall tiles. Initially, the bathroom had been designed as a shower room, but the couple refitted this a few years ago after India was born to accommodate a bath, and again chose a crisp style with smart fittings and large-profile tiling.
While the couple had added the odd flourish of colour to this interior over the years, they have always returned to a neutral palette with predominantly white walls – other than in the main bedroom which features a subtle wallpaper, while India’s room offer a burst of pink. Instead, in the main living space, colour is added with the artworks by Edinburgh artist Joan Doerr, including a beautiful abstract painting that takes pride of place in the double-height space.
The couple are now venturing into different territory with a new-build house – one that does not require any work, although no doubt Sharon and John will still find a way of putting their own stamp on the interior. “I’d happily go and buy a field somewhere and build a house,” Sharon says, but maybe that is for the future.
In the meantime, as John says: “We’re going to miss this location, being able to walk into the town centre and down to Stockbridge, and we’ll miss the whole feel of this place, just the uniqueness of it.” n
Twitter: @PropertyFilesHQ
Offers over £325,000; contact Rettie & Co (0131-220 4160, www.rettie.co.uk). Open viewing today, 2pm-4pm.