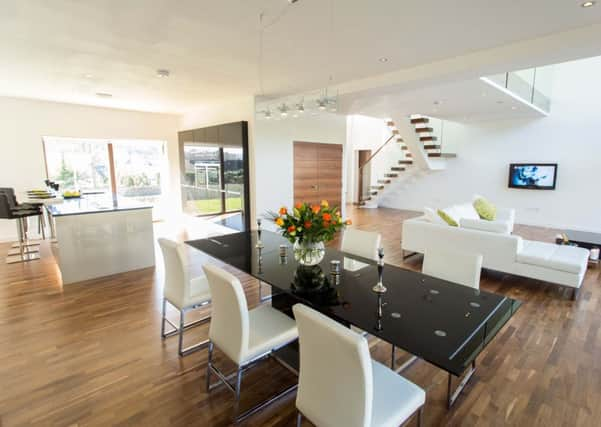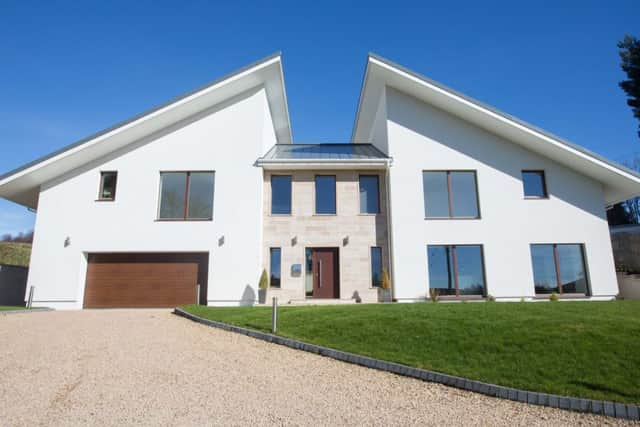Interiors: Energy-saving home built from scratch


WHEN you hear that someone has built a house, generally that means that they’ve found and secured a plot of land, designed a house, or worked with an architect to do so, and have then taken on a building contractor to realise their vision. And when you consider the scale of this dramatic-looking property at 106 Malcolm Road on the outskirts of the village of Peterculter, around eight miles west of Aberdeen, it would be easy to assume that Pauline Souter and Gary Henderson did just this when building their home.
But when Pauline says they took two-plus years to build their home, she means it literally. “We didn’t have an architect or a building contractor, but did the majority of the work ourselves, other than things like the electrics, and plumbing and tiling,” she says. “But we did all the basic build elements, from the foundations, and my father and my brother helped. People would say, ‘There’s no way you guys did that…’ but we did.”
Advertisement
Hide AdAdvertisement
Hide AdAdding to the challenges of the build process, number 106 is a certified Passive House – the first of its kind in Aberdeen. A Passive House is an ultra-low energy building that is designed and constructed to a strict set of criteria, ensuring maximum comfort – no cold spots, no draughts – with minimum overall energy consumption. The fabric of the building is detailed so that heat loss is reduced to a minimum, and key aspects of the construction include super insulation, high-performance Passive-standard triple-glazed windows and doors, superior air tightness and reduced thermal bridge detailing, and passive solar gain achieved thanks to the orientation. To put all this in context, a Passive House can offer a reduction in heating demand of up to 90% compared to a standard house.


Pauline discovered the Passive House ethos while researching build styles and the approach appealed to her scientific mind – Pauline has degrees in biochemistry and forensic science, and she and Gary own an engineering products company based in Dyce. “It’s a physics-based principle,” she says. “The main benefit is that the Passive elements are integral to the build, so you’re not reliant on expensive pieces of equipment like air source or ground source heat pumps. This house is Passive for its lifetime.”
When Pauline heard about this plot – which was previously home to a small cottage – the couple realised they had an opportunity. “After we bought the land, people were saying, ‘You’ll never get planning permission for something like this, it’s so different,’ but we did,” she says.
Pauline gleaned design inspiration from other houses she’d seen and was particularly inspired by the open-plan living she discovered in the States. “I like that style, especially for entertaining,” she says. The ground floor of this house exemplifies this ethos as the kitchen, dining area and main living space are completely open plan, and the living space is double height and flooded with natural light from the extensive glazing on the rear elevation. Doors open up this elevation onto a wide decked terrace and into the garden beyond.
There is also a separate drawing room, again with floor-to-ceiling windows, and a bedroom and utility room on this level, while the upper floor has five further bedrooms including a generous master suite that opens onto a terrace. This house is all about space and flow and light – and it’s about high quality fixtures and fittings, from the sleek black German kitchen to the Porcelanosa bathrooms throughout.
“I wanted white walls, but I didn’t want the spaces to feel stark or clinical,” Pauline says, so she specified the richly grained walnut flooring that sweeps through most of the property and the walnut internal doors. The bespoke staircase that leads from the entrance to the galleried landing above also features solid walnut treads, while the glass balustrade retains the open views as you look down from the landing into the living area. “For us building our forever home, there was no way we were going to scrimp on finishes,” Pauline agrees. “If you do something and don’t finish it properly, it’s obvious.”
The couple lived in a flat nearby throughout the project. “Our family ethos is, once you start something, you keep going,” Pauline says. “In terms of the time and effort, we were quite naïve going into the project. Had we known how much work we had in front of us, it might have been harder.”
One of the notable features of this property is the glazing. Typically, a Passive House would be built with smaller windows on the north elevation to minimise heat loss, and with the glazing focused towards the south. Here, the couple opted for extensive glazing on both the front and rear elevations – and still achieved Passive House accreditation.
Advertisement
Hide AdAdvertisement
Hide AdThe end result has exceeded their expectations. As Pauline says: “I didn’t appreciate how nice it would be in the lounge area, just looking out into the garden with all this light. I love that you walk into the house and see right through it to the garden. In summer it feels like the outside is inside.” This may not have ended up being the couple’s forever home, but 106 Malcolm Road represents a significant achievement – and a striking, energy-efficient home for whoever arrives here next. n
Twitter: @PropertyFilesHQ
Offers over £1,200,000; contact Simpson & Marwick (01224 622 622, www.aberdeenprimeproperty.com)