Inside an old Parsonage in one of Edinburgh's most exclusive locations
This article contains affiliate links. We may earn a small commission on items purchased through this article, but that does not affect our editorial judgement.
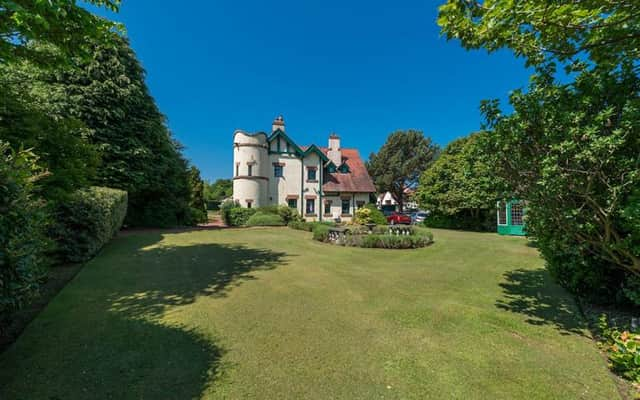

The art and craft style of Edwardian luxury in The Old Parsonage makes for a remarkable home, even in this exclusive location, says Kirsty McLuckie
There aren’t many city homes where you could feasibly commute by parachute, but the Old Parsonage in East Barnton Avenue, Edinburgh, isn’t a typical property.
Picture: the gardens, Ballantynes
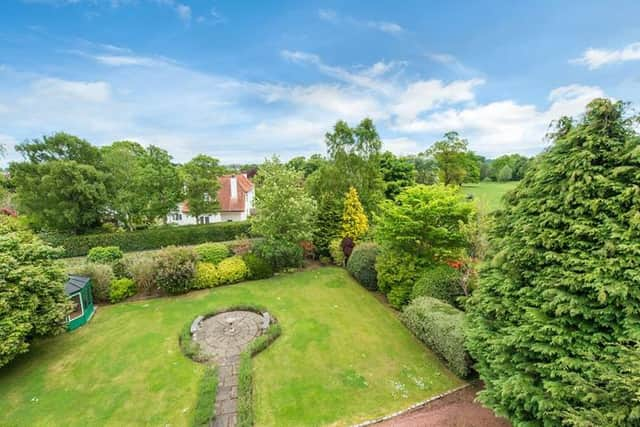

Advertisement
Hide AdAdvertisement
Hide AdHamish Buchan bought the house in 1987 with his late wife, Lynne, and says that the day after they got the keys, they held a party in the garden when some unexpected guests dropped in.
He says: “The family had arranged a surprise and five people parachuted into the garden, with a box of chocolates as a joke.”
Picture: the Old Parsonage has impressive grounds, Ballantynes
The garden is certainly big enough for such activities. At over an acre on a corner plot, it is an impressive size for grounds so close to the city centre.
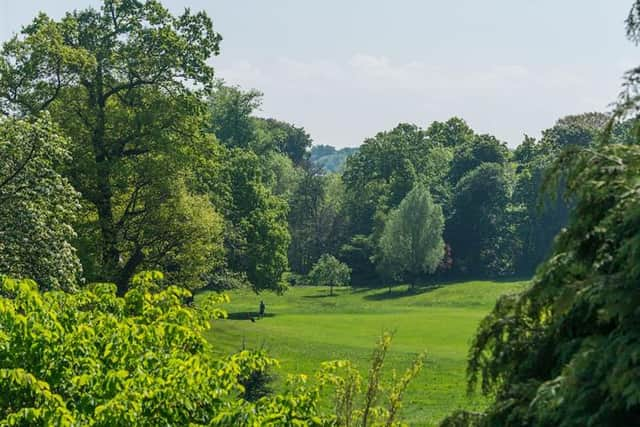

But the house is also one of a kind, and it could be yours as it is on the market with Ballantynes for offers over £1.45 million.
Picture: The Old Parsonage, Ballantynes
Designed in 1901 by Edinburgh architects Hay & Henderson it is an arts and crafts gem, with most of its original features still intact.
Set back from the road it is approached by a private drive and has a circular tower, an original balcony over the front door and both leaded and arched windows, so seems an absolute checklist for the dramatic Edwardian style.
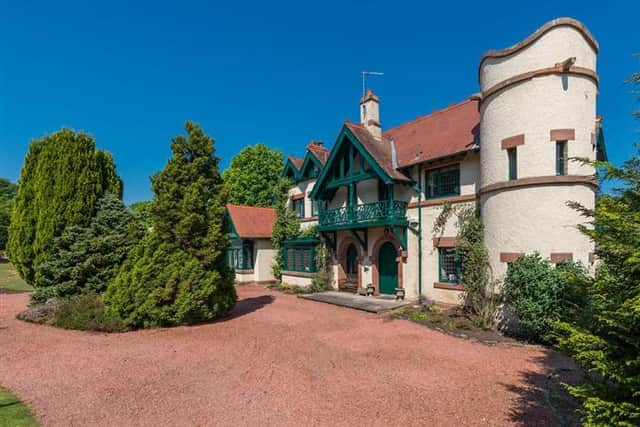

Picture: The Old Parsonage, Ballantynes
Hamish says: “At the time we were looking for a larger family home as my stepchildren were either still at school or coming home from university for the holidays.
Advertisement
Hide AdAdvertisement
Hide Ad“I wanted a house in good order, with a small garden, but Lynne, who had a strong artistic bent and a great imagination, won the argument and instead we bought this, which has a huge garden and needed a lot of work.”
The project to upgrade it took 18 months as the plumbing, heating and wiring needed replacing and there was only one bathroom in the sizeable house.
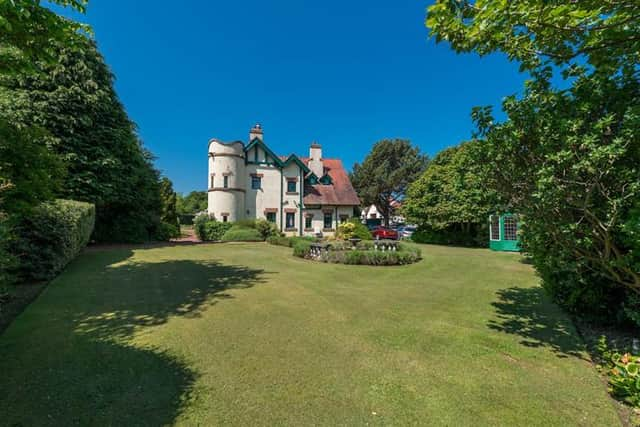

They were fortunate that Lynne’s son, who works in the building industry, was able to take on the management of the project, but Hamish says they were also very lucky to have bought the house at a point in their lives where they had both the time and budget to invest, and to do the house justice.
Inside, the Old Parsonage is now equally impressive as its exterior.
Picture: one of the reception rooms, Ballantynes
On the ground floor is a drawing room with adjacent sun room, a formal dining room and the sitting room which has a circular tower room off it.
Picture: the entrance hallway. Ballantynes
Along with the entrance hall, beautiful dark wood fireplaces, doors and door and window surrounds abound.
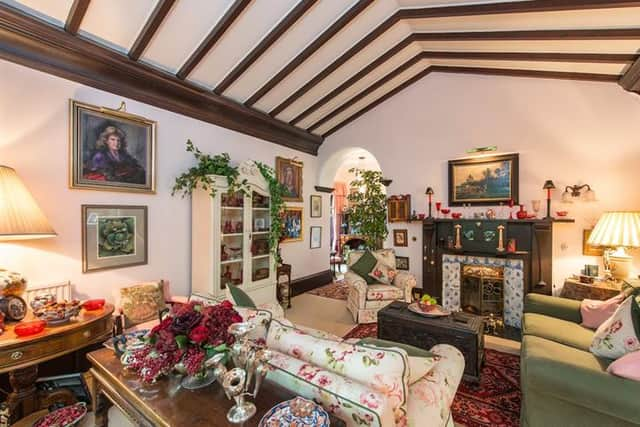

Picture: the formal dining room, Ballantynes
The family room has built-in library shelving. The drawing room and sun room have vaulted ceilings with the same dark wood beams, but the rooms aren’t cavernous.
Picture: the family room, Ballantynes
Hamish says: “It is a large house but it still feels domestic, because none of the rooms are huge.“It has been perfect for us because it expands to accommodate all the family – and we have had parties of 100 people comfortably fitting in – but when it was just the two of us it still felt cosy.”
Picture: the master bedroom with en suite, Ballantynes
Advertisement
Hide AdAdvertisement
Hide AdUpstairs there is a galleried landing, the master bedroom accesses the balcony through its ensuite while the family room has the quirky turret space.
Many of the key features of the style are still on display in the house. The fireplaces have exquisite painted tiles and there are beautiful stained glass windows, one of which, in the downstairs bathroom had deteriorated and had to be replaced after they moved in.
Picture: most of the key features are still in tact, Ballantynes
Hamish says: “A chap actually knocked on the door because he’d spotted it and offered to do the work. He was a stained glass artist so we were happy to commission him.”
Picture: the newer stained glass window, Ballantynes
The new window is redolent of the style of the rest of the house but not a pastiche, but that is true of all the Buchans’ additions.
Under the eye of Lynne, modern comforts have been added, without detracting from the original style.
Picture: the kitchen, Ballantynes
The kitchen is modern and luxurious, with built-in appliances and granite worktops, but still has the leaded windows and beamed ceiling of the rest of the house.
It is a fitting room at the centre of a welcoming family home.
Picture: The Old Parsonage, Ballantynes
Advertisement
Hide AdAdvertisement
Hide AdHamish has developed a fine wine cellar at basement level but that is a feature you can’t help but think that the original minister for whom the house was built would have appreciated.
He says: “We found a part of a fireplace has a hatch that opens up, apparently it is designed for warming your port.”