Inside a beautiful renovated holiday home in stunning Perthshire
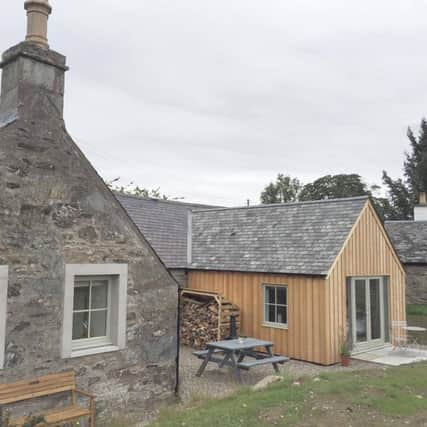

Beautifully appointed Pheasant Cottage in Perthshire is the perfect base for summer breaks or winter retreats
Many large-scale home projects are a labour of love due to their scale and the sheer passion of the owners.
Advertisement
Hide AdAdvertisement
Hide AdThis is something Jennifer Patrick and her husband Rob know all too well after transforming their Perthshire holiday home, Pheasant Cottage.
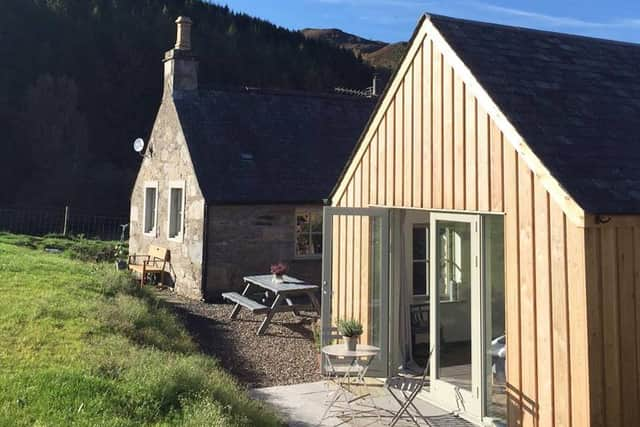

“When I spotted this property, it was the outside that piqued my interest,” she says.
Picture: Pheasant Cottage, supplied
“Then when we came to view it, I loved it instantly, despite the layout not being great. It’s a beautiful, traditional cottage with great views and good space out the back.”
Two weeks after viewing the property, Jennifer and Rob had bought it – and then the work started.
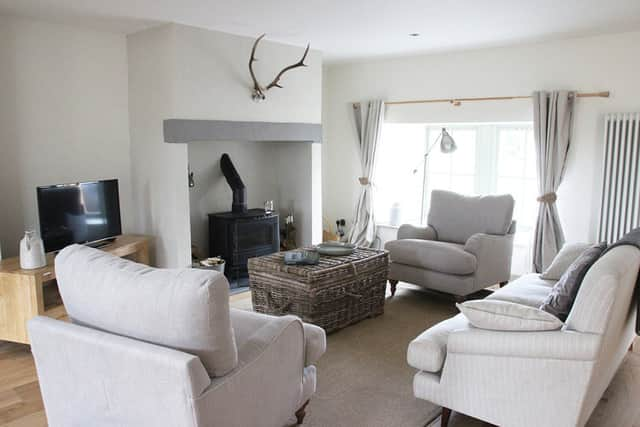

“It was the views that sold us on the cottage and we wanted to make the most of them,” Jennifer says.
“So we decided to open up the space inside as the original layout was really dark and the rooms were very small.
Picture: Pheasant Cottage, supplied
"The cottage was always a three-bedroom property, which sleeps six, but we have just reconfigured it to make it a more liveable space because bedroom one – which is now the living room area – was quite small and didn’t function well as a living room due to its size.
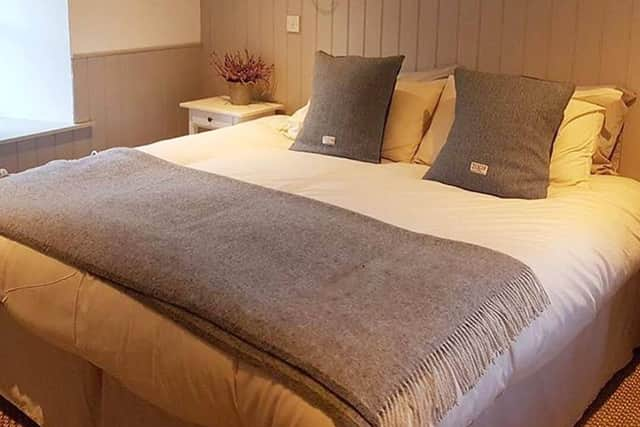

“We also wanted to put in an additional bathroom so we had to work out how to do that within the original layout.
Advertisement
Hide AdAdvertisement
Hide Ad"That’s when we decided to come up with the almost U-shaped design, which includes the extension at the back. This is where the extra bedroom and bathroom are.”
Picture: Pheasant Cottage, supplied
Before the couple started work, the rooms were quite small, which bothered Jennifer as they were difficult to move around in and storage was an issue.
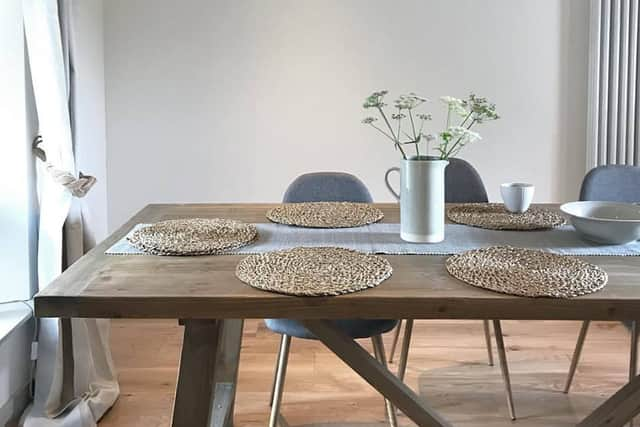

As the couple wanted to rent out the cottage as a holiday home, sorting out the layout was of key importance.
But given the remote location of Pheasant Cottage, this wasn’t going to be easy.
Situated in the small village of Kincraigie, near Dunkeld in Perthshire, the cottage is accessed via a narrow, uphill, single-track road.
This made the building work, especially the removal of debris and stone, something of a challenge.
Picture: Pheasant Cottage, supplied
“One of the biggest jobs during the renovations was removing the supporting wall from the living room, which was about a metre thick and made of stone,” says Jennifer.
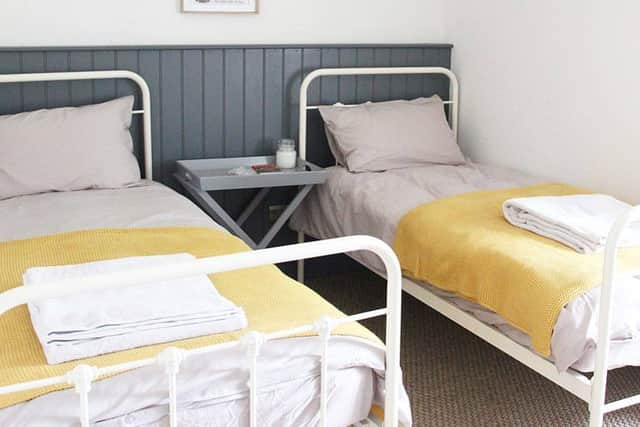

“Doing this created an open plan living room, kitchen and dining area. One of the local farmers was kind enough to loan us a digger and a trailer.
Advertisement
Hide AdAdvertisement
Hide Ad"We filled the trailer over and over again with stone and all sorts of rubbish that needed to be taken away from the property.
“As soon as I saw the cottage, I knew what I wanted to do with it but it was Rob who designed the layout.
"We started from the front and added on the porch, which gives boot space and extra storage.
"As you step into the house, the original living room area – a standalone room that was quite small – was situated to the right.
"After we took down the supporting wall in the living room, we had to put in a steel beam to secure the roof space.
Picture: Pheasant Cottage, supplied
“The views over the countryside and the hills from the back were too good not to take advantage of, so we opened up the rear of the house and added a couple more windows – which was also quite a hard job as the stone had to be taken out in a way that didn’t cause the roof to come in.
"We lifted the roof ties so we created a larger roof space in the kitchen to give it a country-style feel. I have a slight obsession with the kitchen brand Daval, so that’s what I was hoping to model the kitchen on.”
One of the bedrooms had been where the dining area now is, and Jennifer and Rob have moved a stud wall to give the twin room much more space as before there was only room for bunk beds.
Advertisement
Hide AdAdvertisement
Hide Ad“I am lucky to have got on so well with our builder, who must have thought I was mad,” says Jennifer.
“My dad also gave up fishing for the whole summer to come up here and spend his weekends working on the property.
"He camped in the back garden. I am sure the cows in the neighbouring field wondered what he was doing.”
Picture: Pheasant Cottage, supplied
In removing the main living room wall and opening up that space, the couple cut back on the cottage’s original long, dark hallway which leads to the bedrooms.
The introduction of the extension as master en-suite not only gave Jennifer a much desired extra bathroom, it was also a chance to create a bespoke space.
Picture: Pheasant Cottage, supplied
The other bedroom and the main bathroom have all had decorative changes, with shades of grey on the walls, and cosy touches such as plush throws and Harris Tweed cushions.
The bathroom is a modern haven of metro tiles, a feature splashback and all-new sanitaryware.
The interior could be described as understated chic, with a touch of Nordic charm. And it was the decorating that Jennifer enjoyed the most.
Picture: Pheasant Cottage, supplied
Advertisement
Hide AdAdvertisement
Hide Ad“I got a lot of inspiration from Pinterest, and I knew I wanted Farrow & Ball paint on the walls,” she says.
“Finding the furniture and accessories, and deciding on the colour scheme was definitely my favourite job.
"I’ve mixed high-street buys, such as the living room furniture from IKEA and Marks and Spencer, with online purchases from Made.com [the dining table and bench] and vintage finds, including the dining room dresser and the rocking chair in the master bedroom.”
Picture: Pheasant Cottage, supplied
Rob hails from Edinburgh and Jennifer is from Liverpool but Dunning in Perthshire is where they currently call home.
“I love Dunkeld and this area, so when I was looking for a holiday home, I wanted it to be within 50 miles of our home,” she says.
Picture: Pheasant Cottage, supplied
After meeting at T in the Park ten years ago, the couple also managed to organise their wedding, as well as completing the cottage renovation, by July.
“It was a hectic year and we have achieved a lot, but it was quite testing,” says Jennifer.
Picture: Pheasant Cottage, supplied
For more information on Pheasant Cottage and availability please visit the cottage's website.