Historical listed manse with sea views and wonderful features for sale in charming Fife village
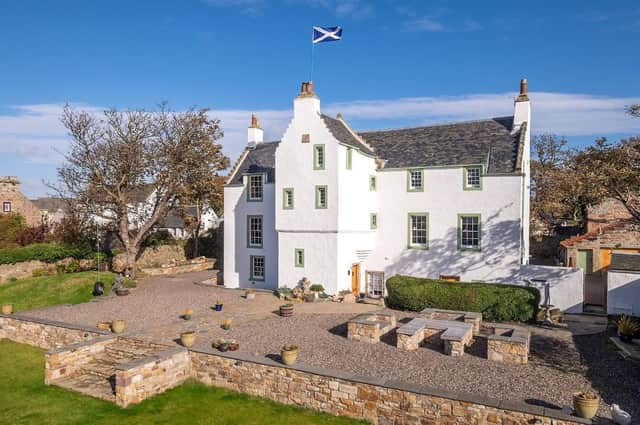

Like every project they tackle, Alan Waugh and Barbara Elliot put their heart and soul into bringing Melville Manse back to its former glory.
Alan Waugh and his partner, Barbara Elliot, are no strangers to the renovation process, having tackled six projects in Fife’s East Neuk, but Melville Manse was on a different scale.
Picture: Galbraith
Advertisement
Hide AdAdvertisement
Hide Ad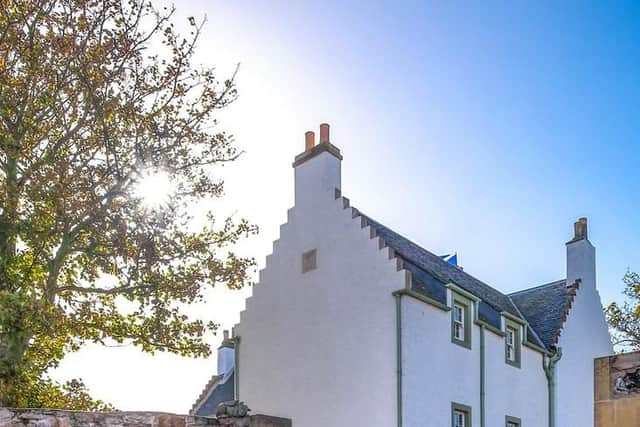

Barbara spotted the property, on Back Dykes in the village of Anstruther, when she was out walking one day. “I decided to explore a bit and when I walked up this wynd and looked through the big gates, I saw this house.”
The building was in a poor state of repair with boarded-up windows. “I felt sorry for it, the house looked really sad,” says Barbara, but she was intrigued enough to take Alan along to have a look.
Picture: Galbraith
And the story might have ended there had he not spotted a newspaper advert for Melville Manse six months later.
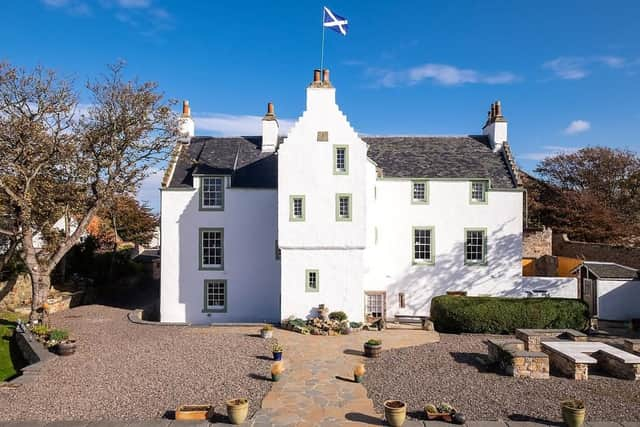

The couple arranged a viewing. “It was so damp inside it was unreal,” says Barbara. “We realised this renovation would need a lot of money, but at the same time it excited us. We could see that this could be amazing.”
Melville Manse dates from 1590 when it was built by James Melville on land donated by the Laird of Anstruther.
The construction was a huge undertaking as all the stone for the building was dragged up the hill – on some 3,000 sledges – to the site, which has a southerly aspect with sea views.
The property is believed to have become the Manse of Anstruther Easter in 1713 when Sir John Anstruther exchanged it for Lady Melrose House (Melville House).
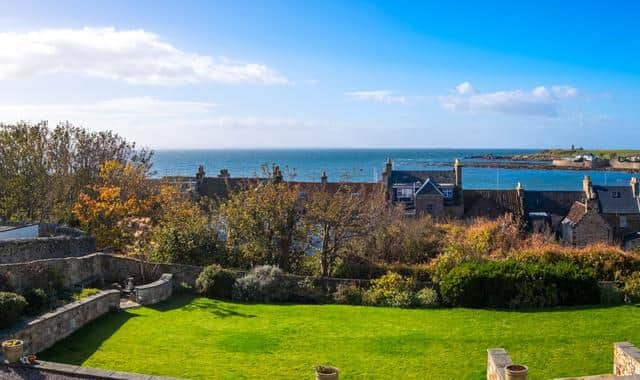

Picture: Galbraith
The west extension was built around 1753 and a further extension was added around 1864.
Advertisement
Hide AdAdvertisement
Hide AdThe house was A-listed in 1972, along with the doocot and garden wall, and was then restored and won a Saltire Award for Reconstruction in 1977.
But by the time Alan and Barbara bought it in 2010, Melville Manse was on the Buildings at Risk register.
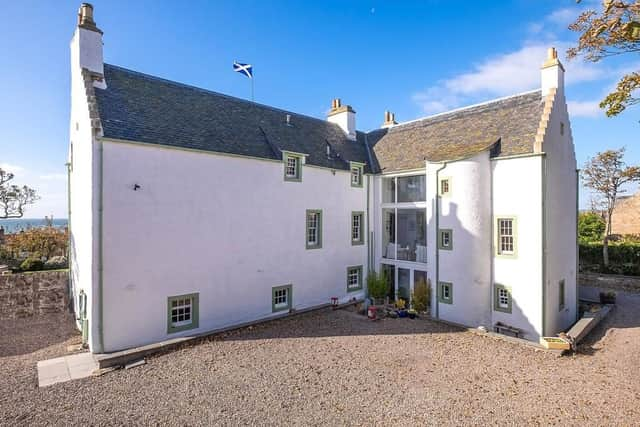

“The more we stripped out the house, the more we realised that this needed something special and that it had to be done properly,” Barbara says.
The couple consulted Historic Scotland, which supported the work they were doing here. “Everyone could see that this house had to be taken back to the basics, back to the walls,” she says.
Picture: Galbraith
Today’s house combines a sense of history with the comforts and spaces expected in a modern home – no mean feat in a 16th century building.
The couple were intent on reusing everything they could, so the walls in the large enclosed garden were built with stone from the house, and old timber beams were used to form fire surrounds and were engraved with local sayings.
Picture: Galbraith
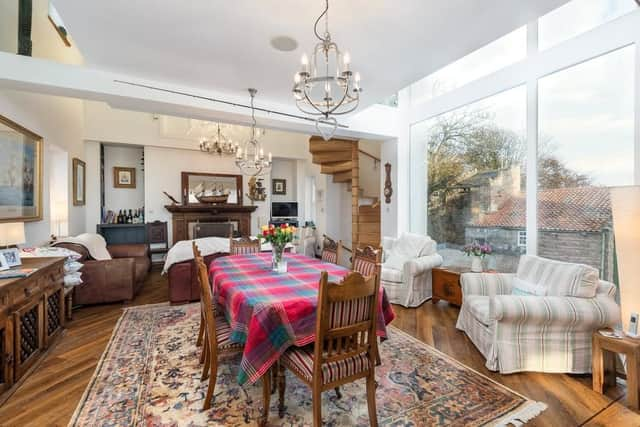

The couple extended the building to create a new entrance hall along with a utility room and a bathroom and a shower room on the ground floor.
On the first floor, this extension forms a living and dining room, and this space is open plan to the redesigned kitchen within the existing house, while the top floor has a further galleried seating area with glass balustrades on two sides looking down into the living and dining room below.
Picture: Galbraith
Advertisement
Hide AdAdvertisement
Hide AdA spiral staircase was made to connect these spaces by Haldane in Glenrothes, using American white oak, and this sits in a tower section within the extension.
Picture: Galbraith
From the outside you might never realise that the extension is new, as the external fabric has been detailed to reflect the historic building – except for one bold and undeniably contemporary addition: the full-height glazing that extends up the elevation alongside the tower, letting light flood in.
Picture: Galbraith
Barbara says: “The extension was in mind from the beginning as we felt that we needed an entrance, and I always wanted a lovely big kitchen, dining and seating area, so it was about how to make that fit and look as if it’s always been here – except for the glass wall, as it felt sensible to bring the house a little bit into the 21st century.”
Melville Manse today is more than an interesting renovation project: it’s an exciting and unique home that’s filled with personality and carefully considered details.
Picture: Galbraith
Barbara says: “Alan’s the renovator, I’m the homemaker. We always put our hearts and souls into our projects.”
The couple had another house in Anstruther and were able to live there while tackling the major work here, before selling that property to fund the final work on this house, which was completed in 2014.
Picture: Galbraith
“We did the work as we could afford it,” says Barbara, and this has been ongoing – last year, they re-roofed the original part of the house.
Picture: Galbraith
With about 4,250 sq/ft of space, including four reception rooms, four bedrooms (two en-suite), the large kitchen on the first floor and a second kitchen in one of the stone-vaulted rooms on the ground level, along with a snug, reading room and tower room, you could fill this house with people and still find a nook to escape to.
Picture: Galbraith
Advertisement
Hide AdAdvertisement
Hide AdBy combining existing furniture the couple had from their previous homes with reclamation finds, like the fireplaces in the sitting and dining space and in the master bedroom, the interior exudes the character you would hope for from a house of this age, although combined with underfloor heating throughout and an integrated sound system to all areas of the house.
Now Melville Manse is on the market, the couple are considering what their next project might be.
Picture: Galbraith
“This house was dying when we bought it, and now, when you see it at night, all lit up, it’s alive,” Barbara says.
“I’ve very proud of Alan; he’s made a house that will stand here happily for another few hundred years. I hope someone can come along and enjoy it and keep it as a happy, fun house, with people coming and going. This house deserves to be looked after and enjoyed.”
Melville Manse is on the market at offers over £1,150,000 with Galbraith.
Words Fiona Reid