Historical arts and crafts home with magnificent period features hits the market in Dumfries and Galloway
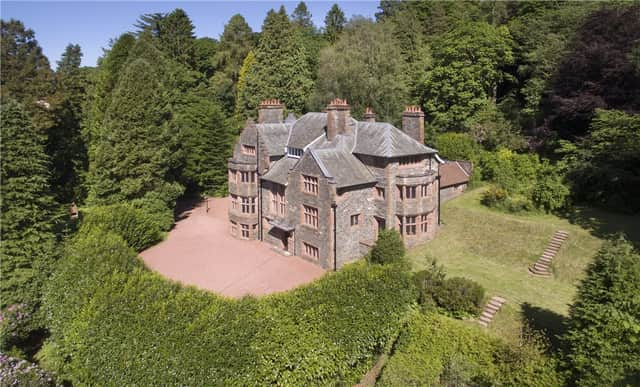

Only a deep understanding of the Arts and Crafts style could do justice to this architectural treasure.
It has long been known as A House For Mrs Monteith, and it was the chance to restore Glenluiart back to its original Arts and Crafts glory that first inspired Nick to invest in this piece of Dumfriesshire history.
Advertisement
Hide AdAdvertisement
Hide AdNick is no stranger to Arts and Crafts restoration having renovated his previous homes from the period.
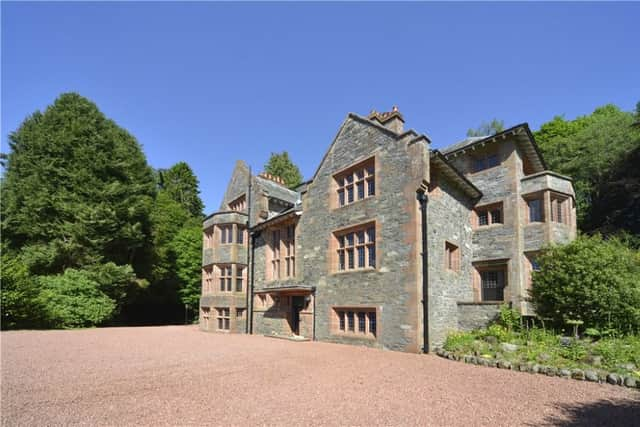

Picture: Knight Frank
“I bought Glenluiart in Moniaive in 2012 and it’s taken about four years of artisan work to get it to how it is today.
"I like living in architecturally interesting homes and bringing things back to how the original architects intended them to be.
"Restoration never really benefits the people who undertake it; however, a piece of history is saved for future generations.”
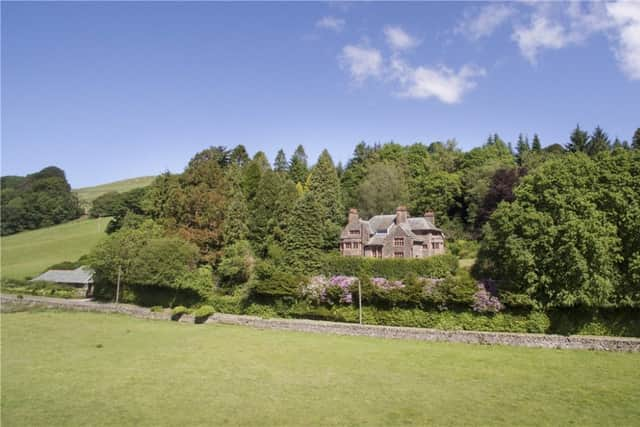

Glenluiart was built in 1900 and was designed by architect William West Neve for his sister, Mrs Ellen Maria Monteith hence the “House for Mrs Monteith” moniker.
That Monteith was the driving force behind the build was not the norm in late Victorian times.
Ellen was widowed in 1886 after her husband, the local minister, was killed in a tragic accident.
As the manse was a tied house, she had no option but to move out.
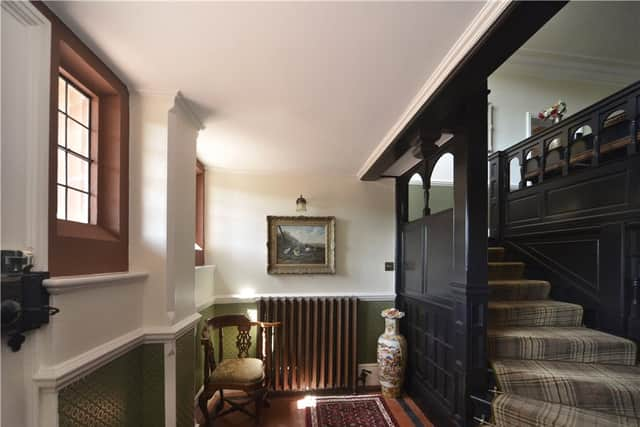

Picture: Knight Frank
Advertisement
Hide AdAdvertisement
Hide AdIn 1899, after her father died and left her the substantial sum of £16,933, her plans for a house in the Glen started to take shape in the form of Glenluiart.
However, by 2012, when Nick bought the property, the “intensive care” that this A-listed building required was extensive.
“There had been a fire in the building at some point,” says Nick. “We had to undo a lot of temporary repairs before we even got started.
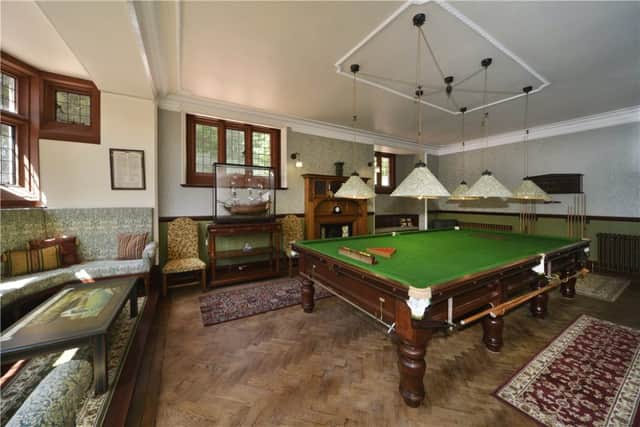

"All the windows were taken out, numbered and sent to Glasgow to be replaced or repaired and then reinstated.
"The woodwork was sanded down and the lower ground floor of the billiard room was removed.
"It’s subterranean so it needed to be re-tanked. The property has also been re-wired, re-plumbed and re-roofed.”
Picture: Knight Frank
The accommodation, which comprises nine bedrooms, three bathrooms and five reception rooms, is arranged over five levels – lower ground, ground, mezzanine, first floor and second floor.
“The whole house is built on a hill into the bedrock which creates this multilevel aspect.
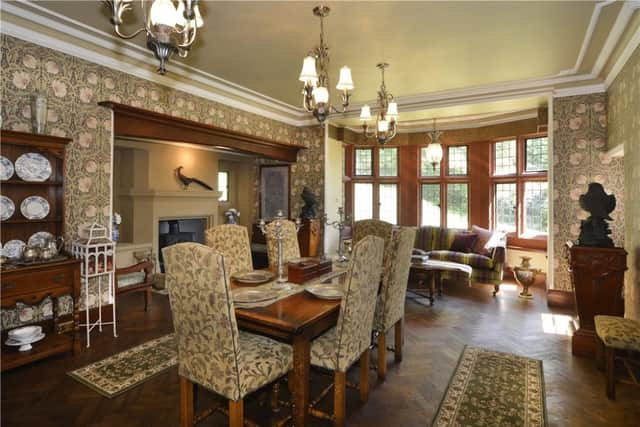

Advertisement
Hide AdAdvertisement
Hide Ad"It does confuse visitors because they come in the front and go up lots of steps and then enter the kitchen, and they’re at ground level again.”
Picture: Knight Frank
While the structural work undertaken was significant, the redecoration required was equally challenging.
“I stuck to the period, which meant all the wallpaper is by William Morris and hand-printed.
Picture: Knight Frank
"Some of the furniture came from my last Arts and Crafts property so there were several relevant pieces I could use.
"The lighting was sourced from around the time of The Mission period in America. You can see a lot of pineapples coming through in the light fittings.
Picture: Knight Frank
"Pineapples were a sign of wealth but the lighting designs relate to American culture and Southern plantation houses of the same period.”
Picture: Knight Frank
The beds are contemporary, from And So To Bed, but take their inspiration from the Houses of Parliament in London, which were designed by Augustus Pugin.
“For me the appeal of Arts and Crafts is artisan design and the culture of it. It’s in line with Art Nouveau in Paris and Mission in America.
Picture: Knight Frank
Advertisement
Hide AdAdvertisement
Hide Ad"It’s not building boxes and it’s before the industrialisation where the Victorians manufactured everything in a factory and brought it on site.
"It’s a rebellion against standardisation. It’s attention to detail, carried out by local craftsmen and tradesmen.”
Nick has ensured every nuance is in keeping with the period, but he also admits that today’s families will be looking for a few more mod cons.
Picture: Knight Frank
“You need a bit of modern living, so we have all the kitchen appliances and gadgets in an area outwith the scullery.
"Glenluiart is the antithesis of a modern house in that it has masses of storage, which is a huge bonus.
Picture: Knight Frank
"There are cupboards everywhere and lots of space under the eaves. It’s not open plan at all, but there’s a real sense of space and airiness in the rooms and features such as the open landing and social area lounges, which I particularly like.”
Picture: Knight Frank
Externally, the property also has a lot to offer, with mature grounds including a large paddock, walled garden and four holiday cottages, which were formally the Lodge House and stables.
Picture: Knight Frank
“We did refurbish all the cottages and run them as holiday lets but I don’t have time to devote to them these days.
Advertisement
Hide AdAdvertisement
Hide Ad"However, they’re in good repair and if someone did want to make a business out of them, they’re good to go.
Picture: Knight Frank
“For me, my main interest has always been the house. This is a traditional country home where servants ran the back of the house and the family lived at the front.
Picture: Knight Frank
"I’ve lived here for six years, which is the longest I’ve ever lived in a property before. Arts and Craft properties certainly aren’t for everyone but living here is rather special.”
Glenluiart is up for sale because Nick has another personal restoration project on the go.
Picture: Knight Frank
“My next property isn’t Arts and Crafts, but it is an equal challenge. I should be sick of doing this, but I like bringing things back to how they’re meant to be. It’s a bit of a personal compulsion.”
Picture: Knight Frank
Glenluiart is on the market for offers over £895,000 with Knight Frank.
Words: Nichola Hunter