Grand designs: inside an eco build home on the shores of Little Loch Broom
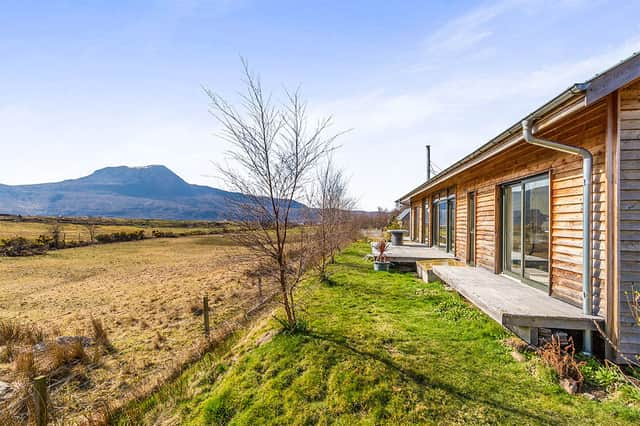

Mick and Alison Stott’s eco house beside the shore of Little Loch Broom offers peace and quiet plus stupendous views.
Mick Stott is a qualified architect who used to practise in London before relocating to Scotland.
Advertisement
Hide AdAdvertisement
Hide AdHowever, when he and his wife Alison set out to build a house on their croft by the shore of Little Lochbroom, he decided to hire a local expert rather than undertaking the design challenge himself.
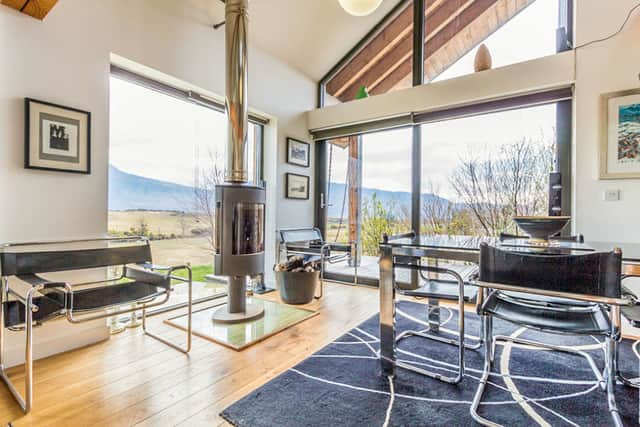

The couple had seen the work of Neil Sutherland’s Inverness-based firm Makar featured in a Sunday newspaper, so they were delighted when he and his team agreed to take on what promised to be a challenging project.
Mick says: “We are very remote and that is the major problem.
We are 60 miles from Inverness and six miles down a dead-end road. It’s difficult to get here and a number of firms we approached were reluctant to take on the build.”
The Stotts initially were going to copy the Makar house they had seen in print. However, after visiting it, a few issues came to light.
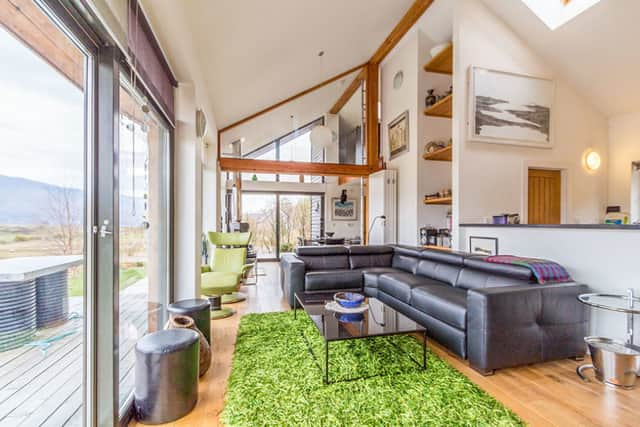

Alison says: “The rooms were quite small and it just did not have enough storage space.”
To create more space, Neil replaced the trusses with a post and beam structure of Douglas Fir.
Picture: Your Move
This created a large open plan living space and, by raising the height of the house to one and a half storeys, there was room for an upstairs bedroom.
Advertisement
Hide AdAdvertisement
Hide Ad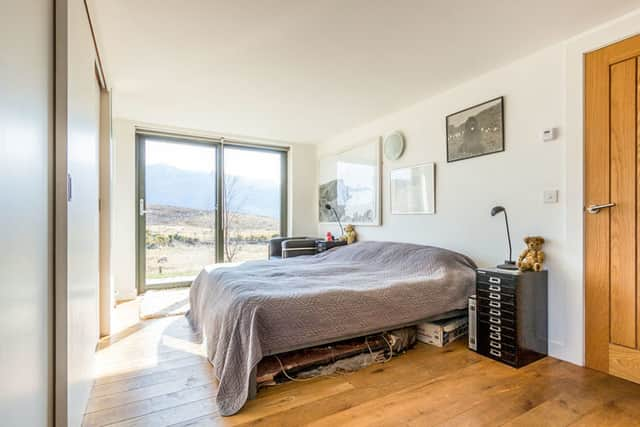

This is now occupied by one or other of the Stotts’ sons when they come home to visit.
On a sunny winter’s day light floods in the south-facing windows which extend up to the ceiling and frame a stupendous view.
Highland cattle graze in the garden and the snow-covered peaks of An Teallach glisten behind them.
Picture: Your Move
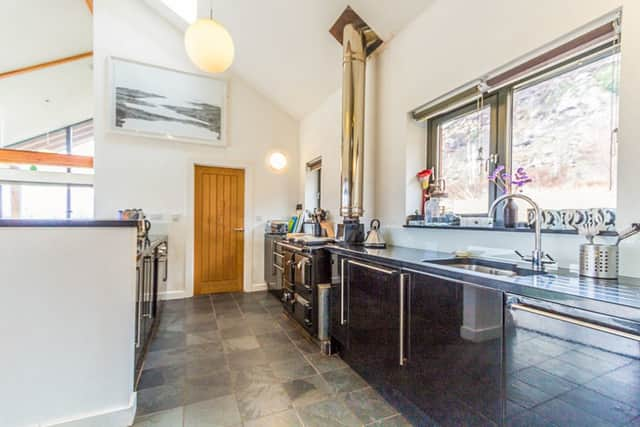

The living space has a folding partition wall which allows the dining room to be separated from the sitting area, giving it the potential to be turned into a bedroom.
Above the partition is a fixed pane of glass which maintains continuity between the two spaces.
The dining area extends to a height of one and a half storeys and contains a mezzanine storage area which could be converted for use as sleeping platform at a later date.
Beyond the dining room is a walk-in cupboard and a wet room with a shower and toilet.
Picture: Your Move
The master bedroom is also on the ground floor and has floor-to-ceiling glazing on the south side in keeping with the living space.
Advertisement
Hide AdAdvertisement
Hide Ad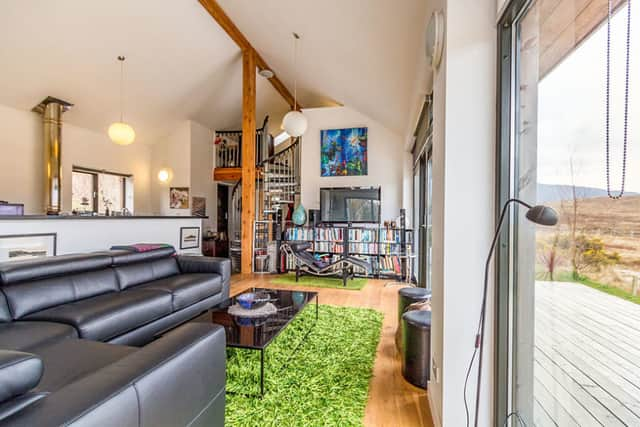

A wet bathroom with a slate floor is situated next door to this bedroom, but is part of the main house rather than an en-suite.
Picture: Your Move
A galvanised steel fire escape which would normally be used externally connects the ground floor to the bedroom.
Mick says: “I like things which are simple and contemporary and the staircase goes with the aesthetic of the house.”
Mick describes the outside of the house as resembling a shed. If that’s the case, then it is a very superior sort of shed.
Picture: Your Move
It is covered in horizontal cladding of larch which is to be left to weather naturally and will eventually turn grey or even black.
The Stotts have had an interesting journey from urban-dwelling Londoners to successful self-employed Highland crofters.
In 1998 they decided on a change of lifestyle and put in an offer on a manse-style property on mainland Shetland.
Having secured it sight-unseen for £6,000, they moved in and spent three years doing it up.
Advertisement
Hide AdAdvertisement
Hide AdThey sold this for a healthy profit and invested the money in a 100-acre croft they also bought without viewing.
Arriving at their new property in Wester Ross they saw that it was three crofts combined and had two ruined cottages, a bothy and three barns. It turned out to be quite a bargain for £50,000.
A third house was just about habitable and that is where the family lived for almost two decades.
But they had to be hardy because there was no hot running water or electricity.
So they had to contend with gas lights and a constant need to heat water on the stove until, in 2001, a community initiative allowed the entire hamlet of Badrallach to connect to mains services.
Eastpark has a peat-fired Rayburn in the kitchen and a peat-burning stove in the sitting room.
Picture: Your Move
Solar panels on the roof provide the heating and hot water on sunny days and on dull days the stove takes over that task.
There is a plentiful supply of peat on the croft and over the years the family has become proficient at cutting and stacking it.
Advertisement
Hide AdAdvertisement
Hide AdEco homes still carry a novelty factor in the Highlands and the Stotts’ house has attracted a fair amount of attention.
Kevin McCloud of Grand Designs liked the plans for the house and sent a production team to film the early days of the building work.
Ultimately they were defeated by the remote location, so it did not feature on television.
Picture: Your Move
Although Mick and Alison love their home and have spent many happy years in it, they are now planning to divide their time between Sicily and Glasgow, so Eastpark is on the market for offers around £300,000.
Mick says: “We feel we want to enjoy a bit of sunshine in our retirement but we will miss the deep sense of peace this place offers – and the stunning views.
"Quite often we just gaze out the window and watch white-tailed sea eagles in flight.”
Words: Jenny McBain