Glorious space adds up to top Dollar home
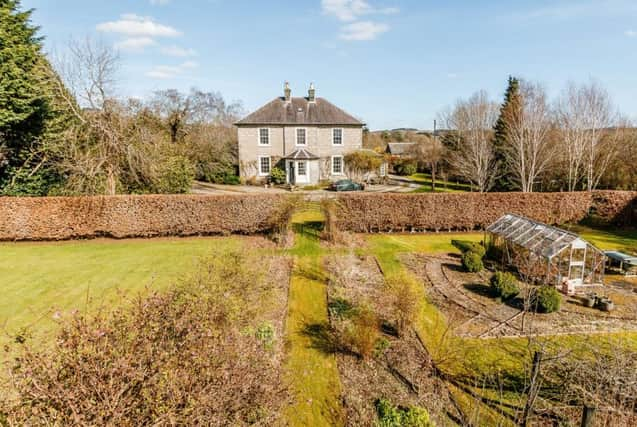

The well-regarded Dollar Academy, an independent school in the heart of the village, is one of the best performing in the country, meaning that the housing market for miles around is kept buoyant by parents of school-aged children.
It was the school which first attracted Garry and Alice Ferguson to Dollar ten years ago.
Advertisement
Hide AdAdvertisement
Hide AdAlice says: “We were living in Auchtermuchty, but our eldest child had just started at Dollar so we were starting to think about moving closer. We were living in a farmhouse though and didn’t really want to give up our outside space.”
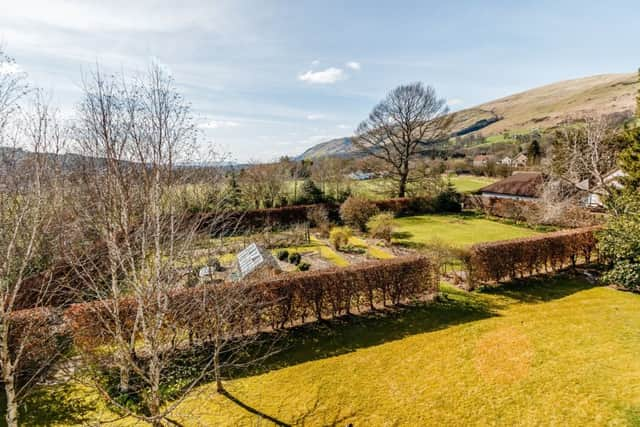

It wasn’t until they saw Ochilton House advertised in The Scotsman that a decision was made.
Alice says: “It is such a lovely house, and we knew that most homes in Dollar come with a postage stamp-sized garden, so this, with its acre of grounds, is really special.”
The house is half a mile from Dollar Academy and so a ten minute walk for the couple’s four children: John, 14, Robert, 11 and six-year-old twins, Arran and Nathan.
Ochilton is Georgian and was built as a dower house for the Dollarfield Estate.
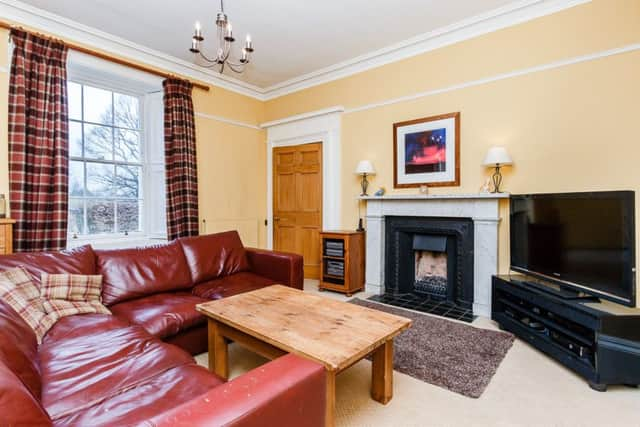

With six bedrooms, it is a good-sized family house but Alice says it doesn’t feel huge.
“The rooms are big but the whole house feels homely and comfortable rather than vast. It is big enough for all of us to have our own space but we never feel very far away from each other.”
The house needed work before they moved in. Ochilton had suffered from damp on the front wall so they embarked on a six-month project to treat it, replacing lintels and floor joists. Alice says: “It was extensive work. At one point you could stand in the dining room and look up to the ceiling in the bedroom above.”
Advertisement
Hide AdAdvertisement
Hide AdDuring this time the couple also took the opportunity to replace the kitchen. Alice says: “We’d had a Murray & Murray kitchen in our last house which we both loved, so we chose to replicate it here.”
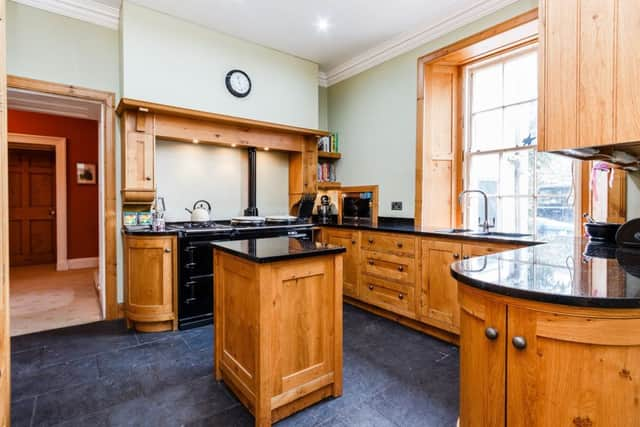

It has bur oak units with dark granite work tops and fitted appliances as well a gas Aga.
Elsewhere, the house has a wealth of period features including decorative cornicing, ceiling roses, working shutters and panelled doors.
The hexagonal porch on the front of the house is a very pretty feature.
Alice says that the stairs are particularly lovely. “They are wrought iron and in the middle of a big bright central hallway which greets you as you come in.”
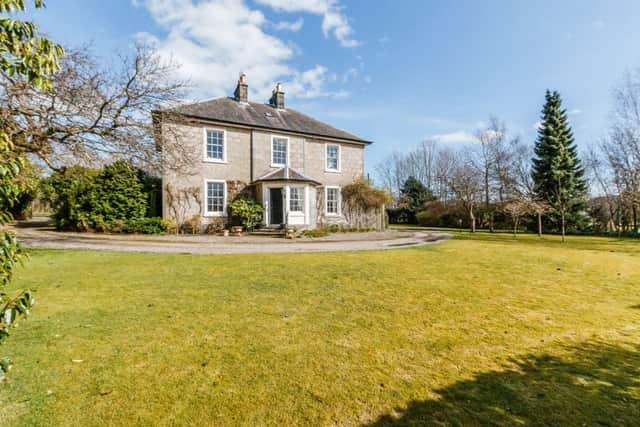

Another high point for her is the dining room. “It is all glass and south facing so we use it to sit in even when we aren’t eating. It overlooks the garden and is a good spot for watching the birds.” Just off the kitchen it has floor-to-ceiling windows along one wall and a door out to the garden.
The drawing room has double-aspect windows ensuring lots of natural light and views over the garden too. There is also a family room and study on the ground floor while upstairs are four bedrooms, a bathroom and shower room.
The top floor houses bedrooms five and six, used as a guest room and a sewing room. Alice says: “I make Harris Tweed bags, so it is really useful to have a room to keep my work away from the rest of the house.”
Advertisement
Hide AdAdvertisement
Hide AdThe garden has been everything they had hoped for. The acre is divided by areas of hedging into a kitchen garden and greenhouse, lawns, borders and mature trees. Alice says: “The last owners were keen gardeners but they have left us with a wonderful garden that just needs a little maintenance to ensure year-round colour. There are places for hide and seek or tree climbing so the boys have loved it.”
An old coach house against the back wall provides storage but has potential too. The Fergusons attained planning permission – now lapsed – to convert it into a three-car garage with a workshop above, which is something the next owner might pursue.
Having moved here for their children, the boys’ passion for polocrosse, a sport which is akin to lacrosse on horseback, means that the family are now moving to a home with equestrian facilities.
Offers over £1,050,000, contact Strutt &
Parker on 0131 226 2500.