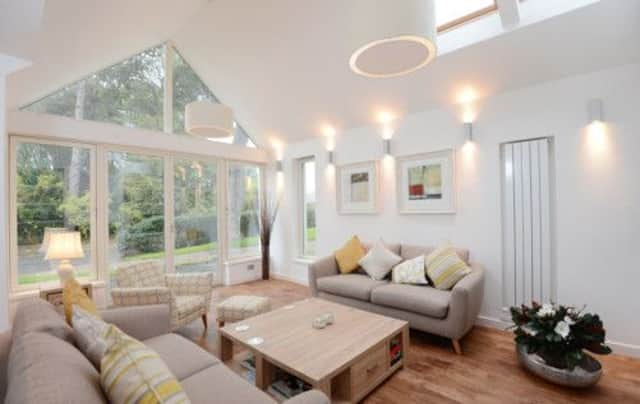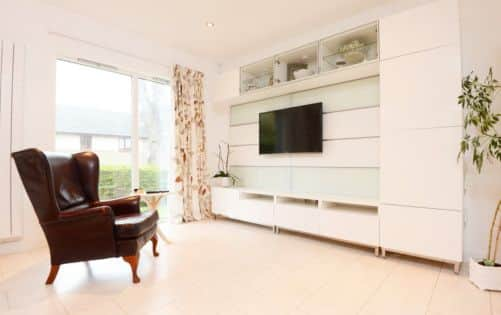Forward thinking at the Hutchison’s Edinburgh home


We’re all used to the concept of extending a house to the rear, whether in creating a garden room or a new dining-kitchen. Usually, turning up outside the house, there is no indication of the new space tucked around the back. It’s a surprise waiting to happen.
Which makes Vivian and Roy Hutchison’s home on Edinburgh’s south side all the more unusual as the extension is the first thing you see. You walk past the extension’s glazed front elevation to reach the front door. So how did Vivian and Roy come to build a new living room in what is essentially their front garden?
Advertisement
Hide AdAdvertisement
Hide AdThe Hutchisons bought this house 18 years ago when the development had just been completed and Vivian acknowledges the house changed little over the years. “It was a very functional home,” she says. “We were focused on our family and work, so as long as the house worked well for us that was all that mattered.” The couple had always thought they would make some changes after Vivian retired, and when the time came Vivian did look at other houses for sale in the area, wondering whether a move might be the way forward. “Anything we saw, we realised we’d have to redo everything,” she says. Moving wasn’t the answer: reconsidering their existing house was.


The house had a few key issues. There was a study that felt too small and the vestibule area was very tight for the size of the house. The existing kitchen and dining room were separate, and while the latter was big enough to seat eight, it still felt small simply by being separate. The kitchen was entered via the utility room, and neither the kitchen nor the dining room offered a great connection with the rear garden.
Meanwhile, the existing sitting room, although large and with windows on two elevations, again didn’t offer that garden connection. And while the back garden is relatively small, the front garden is much bigger. An extension to the rear didn’t make sense as it would have eaten up the whole garden. The couple wanted to extend into the front instead, utilising what had been a dead area of garden space between the house and the existing garage.
“My initial reaction was, you’re not allowed to build onto the front of your house,” says architect Craig Amy, “but the house is actually turned 90 degrees to the road, so essentially it’s a side extension.” Vivian and Roy didn’t approach Craig with fixed ideas for the new space, other than wanting a light-filled sitting room. “The thing I hadn’t thought about was the pitched roof,” Vivian says. “I’d imagined that any extension would extend straight out from the house, but as soon as I saw this space inside [from the plans], I knew this was what I wanted.”
As Craig says: “We didn’t want the new space to feel like a converted garage. By flipping the extension by 90 degrees and moving it away from the house, it feels like a new addition.”
Rooflights now drench the sitting room in light, and there are tall, elongated windows on the back and side elevations, as well as that front wall of glazing with French doors. The pitched roof has created a sense of volume. Sitting in here, with the view out to the trees opposite, it feels very quiet and calm. “The only thing I knew for definite was that I wanted a log fire,” Vivian says. The wall of recessed shelving includes log storage. “It’s turned out even better than I thought it would,” she says.
The extension is split level, with a few steps leading down between the existing ground floor level of the house and this sitting room, and there is space on the upper level for a study – as the old study was removed as part of the build.
Craig’s work didn’t end with the extension: the vestibule was redesigned to create a larger entrance area that feels in keeping with the scale of the house, and there is a new, smartly designed bathroom off the hallway. Velux windows were added over the existing staircase, pouring light into this area – the couple intend to change the staircase next to reflect the more contemporary detailing elsewhere.
Advertisement
Hide AdAdvertisement
Hide AdThe dining room and kitchen were also opened up to create a large dining-kitchen and seating space, and full-height sliding patio doors were added leading into the back garden, along with a floor-to-ceiling window in the sitting area. Although the layout of the kitchen remains the same, Vivian chose new cabinetry in a dark timber finish combined with large-profile tiling in cream that enhances the light.
The entrance into this area was also changed: double glazed doors open into the dining-kitchen, matching the set that leads from the hallway into the extension, and creating symmetry and balance to the ground floor plan. The doors were made to Craig’s design by Hutton & Read, who were the contractors for the project. “We’ve never done anything like this before, so we were a bit apprehensive,” Vivian says, “but they did a very good finish.”
Finding the right architect was crucial. “I liked that Craig listened to my ideas, then we’d discuss it, and sometimes I’d go with my idea, sometimes with his; it was a dialogue,” says Vivian. “This space has changed how we live in the house. It’s going to add something to our retirement just living in this lovely space.”
Craig Amy Architect (07890 304 680, www.craigamy.com)