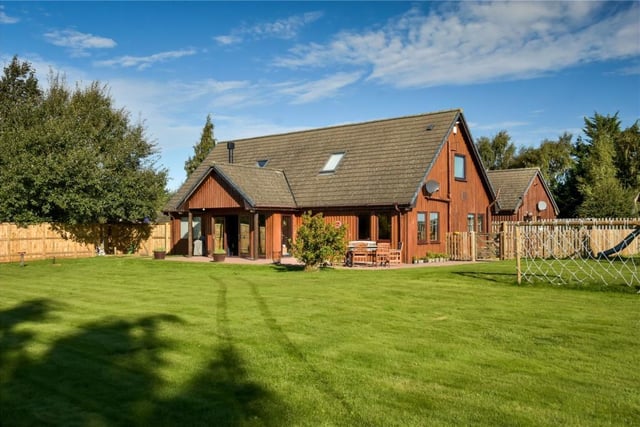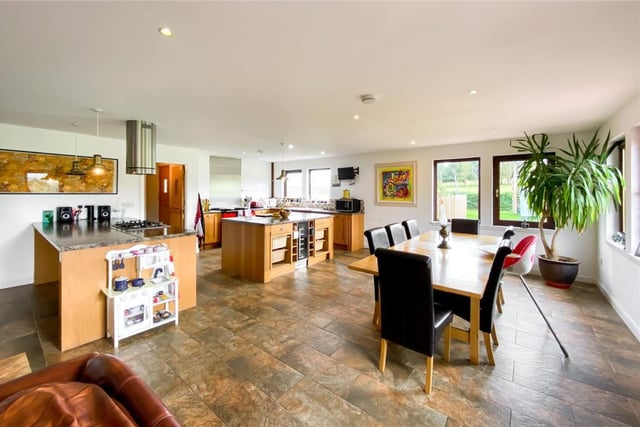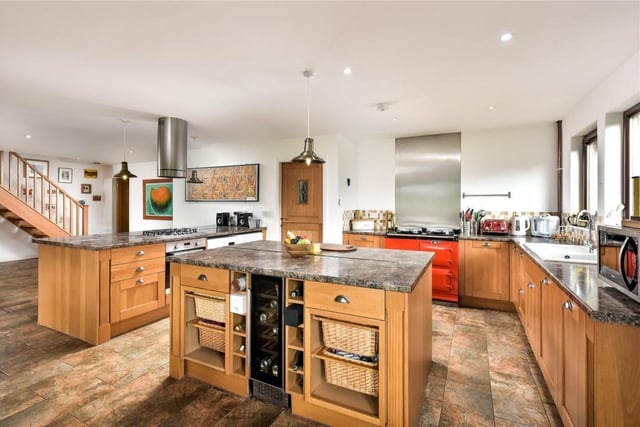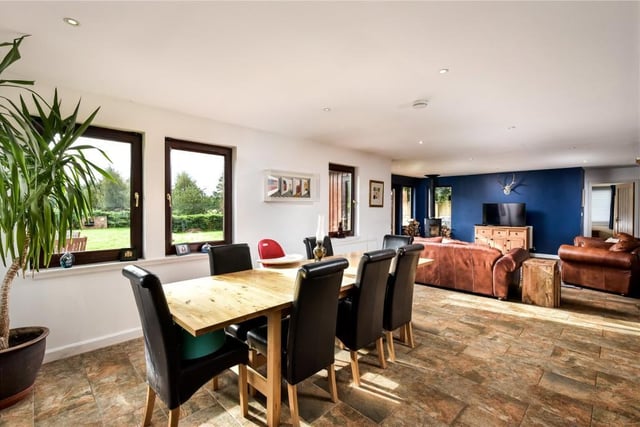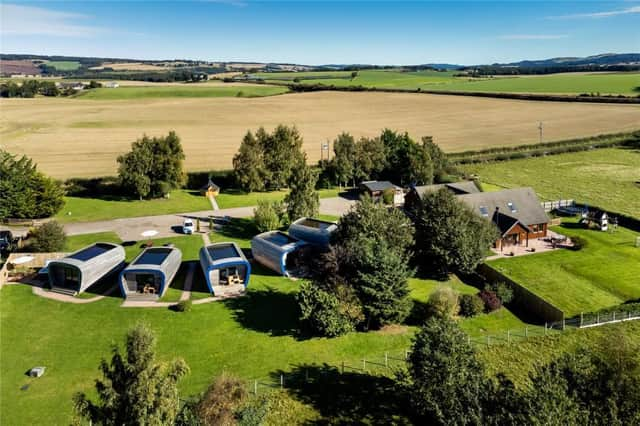This established and flourishing business has room for growth and consists of five luxury letting pods (two with hot tubs), a three bedroom home, and an adjoining two bedroom annexe which is also currently used for commercial lets.
The main house is centred around a large open plan kitchen/dining/living room with picture windows and lovely views, while on the ground floor there is also a double bedroom with en-suite shower room and large store/dressing room, office/reception, utility room, WC, rear hall, and stores. Stairs lead up from the living room to a landing off which are two further double bedrooms, both with en-suite facilities.
The annexe is accessed via the main reception and comprises an open plan dining/kitchen, office, two en-suite bedrooms, and a sitting room with French windows leading to its own enclosed south facing garden.
The five cabin pods at Whitemoss are beautifully designed and cleverly arranged in an arc giving each one privacy as well as a peaceful rural outlook, and feature French windows opening to a covered deck with space for two chairs, living area with bed, and an en-suite shower room. Two of the pods also have hot tubs.
In addition, there is a private garden with the main house and landscaped grounds around the pods, while outbuildings include a timber double garage, wood shed, timber chalet/store, and a barbeque hut.
