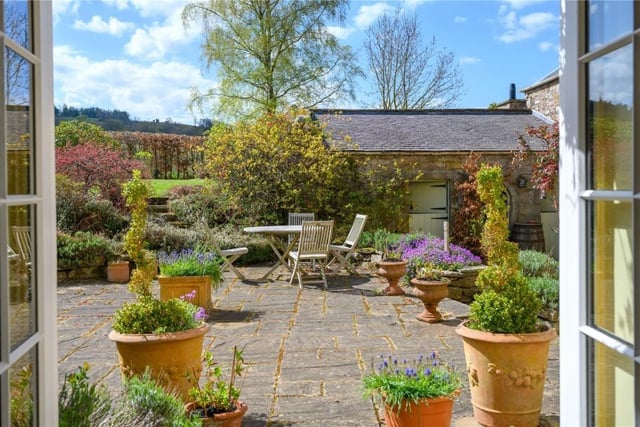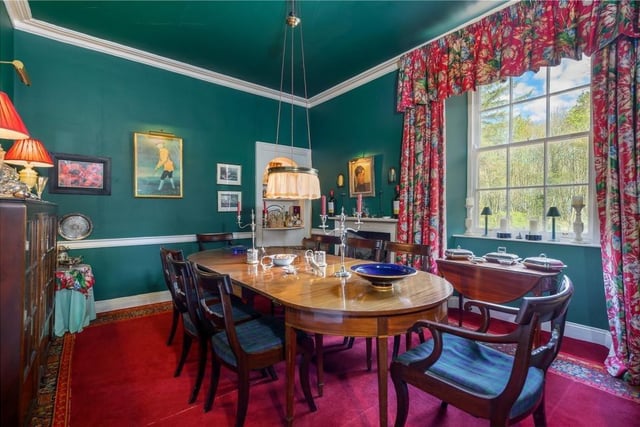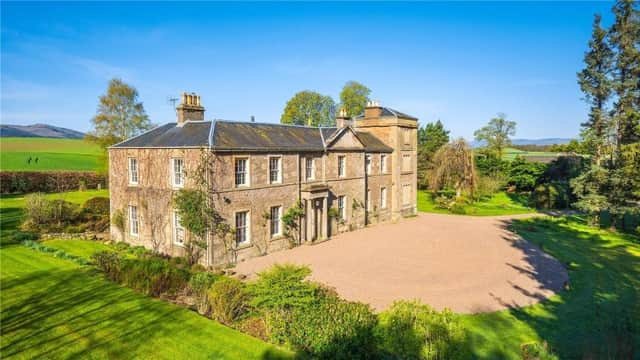Original parts of the house are thought to date back to the 17th century, and even earlier, and it is believed that Bonnie Prince Charlie was a frequent visitor and to have slept under the roof of Old Garvock House, though the principal wings of the mansion were built in the early 1800s.
Approached from a sweeping drive with a large parking area in front, the house features a beautiful late Georgian front façade with a column porch entrance and tower to the north end, and on the ground floor comprises characterful entrance hall, drawing room, study, drinks room with wine cellar, kitchen/breakfast room, utility room, sitting room, dining room, play room, WC, and walk-in larder.
The first floor is approached by two separate staircases and features a principal bedroom with en-suite bathroom and adjacent dressing room, four double bedrooms, one with en-suite, and a family bathroom, while a staircase in the tower curves up to a lovely sixth bedroom with spectacular views.
Externally, to the rear a courtyard incorporates a traditional range of stone-built outhouses, including two stables, boiler house/workshop with storage/play room above, and two garages, while the spectacular gardens offer beautiful outlooks over the surrounding farmland and the backdrop of the Ochil Hills, and feature a paved terrace, extensive range of stocked flower beds and shrubs, variety of trees, croquet lawn, the Garvock Burn, and a wonderful area of mature woodland.
The first floor is approached by two separate staircases and features a principal bedroom with en-suite bathroom and adjacent dressing room, four double bedrooms, one with en-suite, and a family bathroom, while a staircase in the tower curves up to a lovely sixth bedroom with spectacular views.
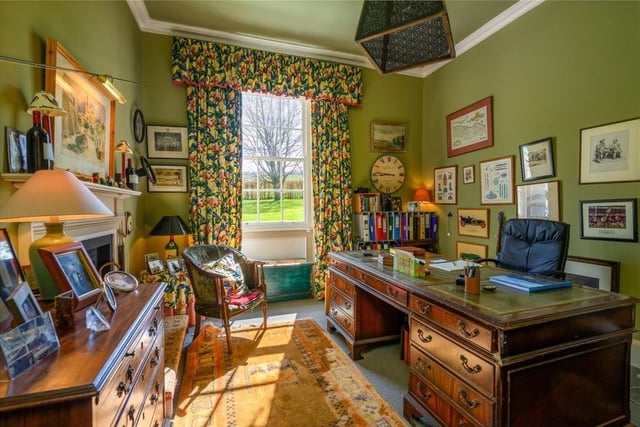
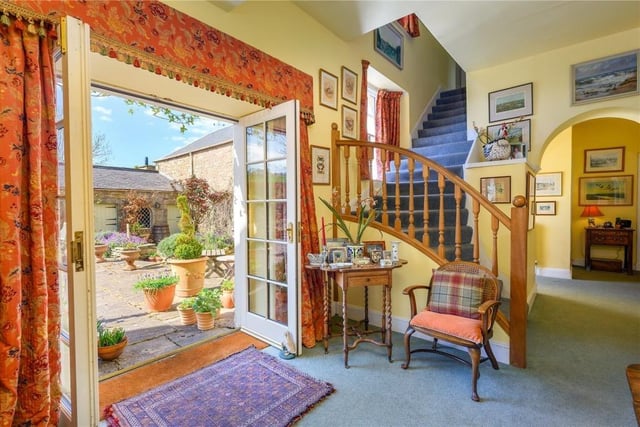
6. Garvock House, Dunning, Perthshire
Main hall with French doors to the rear courtyard and garden. Photo: Savills
