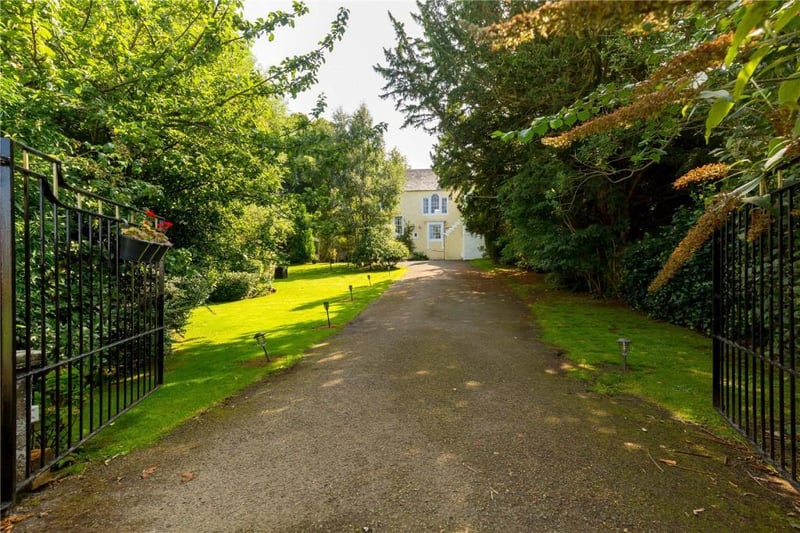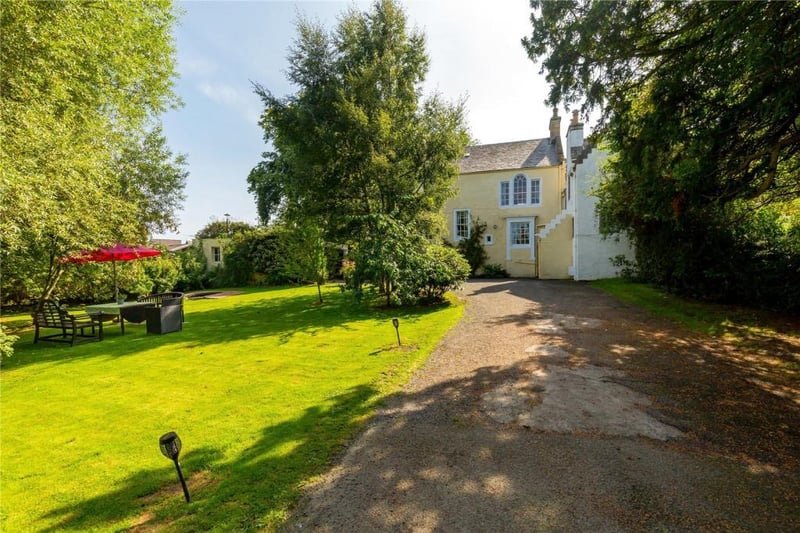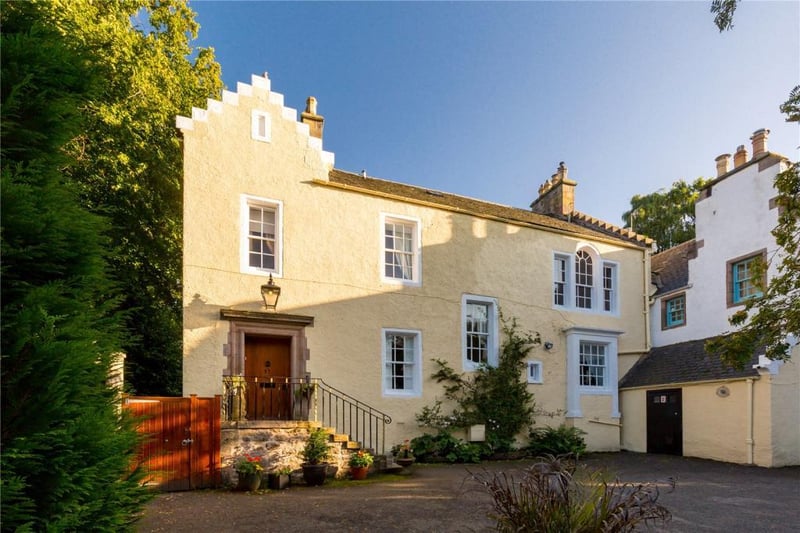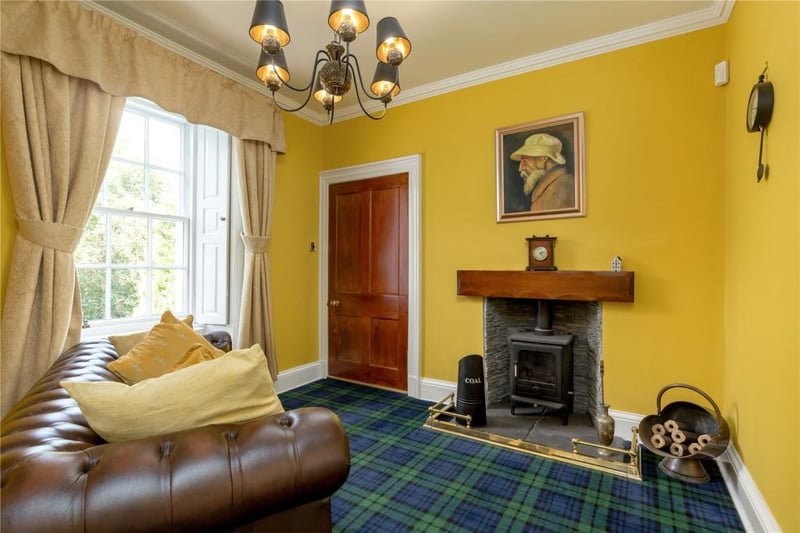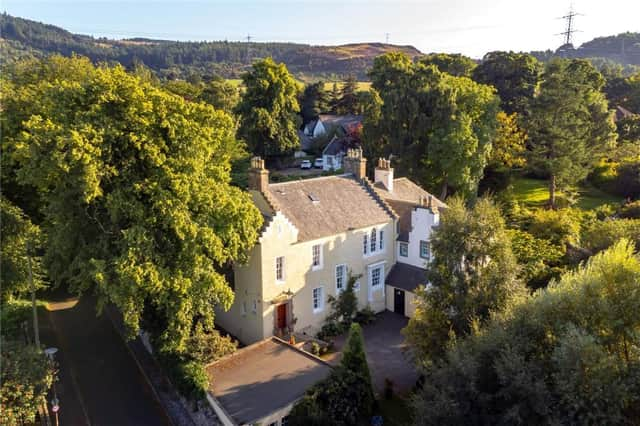The semi-detached house has retained many of the original features of the period, including stone dressings, crow stepped gables and twelve paned sash and case windows, and is set over three floors, offering spacious and flexible family living.
A grand set of granite steps lead to the main door and the ground floor which comprises hallway, entrance vestibule, large open plan living space, dining area and kitchen, formal dining room, spacious double bedroom with modern en-suite shower room, utility room, and separate WC.
The first floor features a grand drawing room with bay window and extensive views on two sides, king size bedroom, double bedroom currently being used as a study, and a large bathroom with standalone shower, while the second floor has a further king size bedroom, double bedroom, and another bathroom.
Externally, the house sits in generous private grounds of around 0.35 acres with expanses of lawn, planted borders, mature hedges and trees, dedicated patio areas and a summer house. There is also a hidden garden tucked away at the bottom of the main garden.
Gates open onto a large driveway, with space for at least six vehicles, and a detached double garage, while there is a second gate and driveway to the rear of the house.
On the market with Savills for offers over £975,000, more details of this delightful property can be found HERE.
