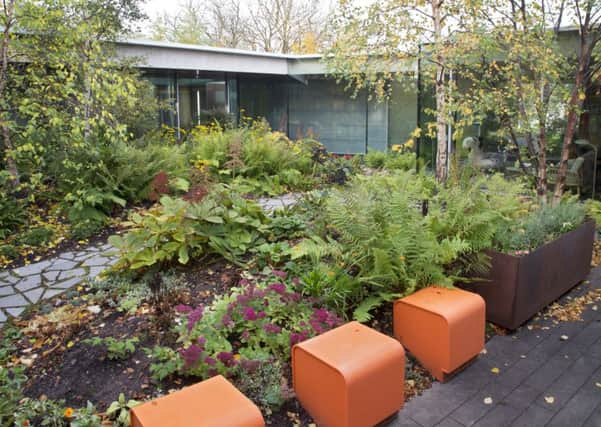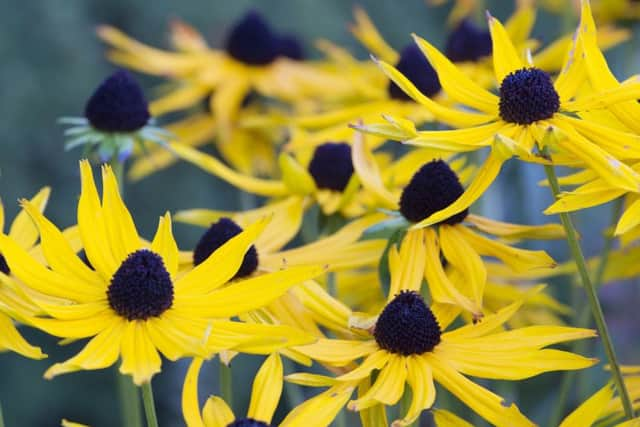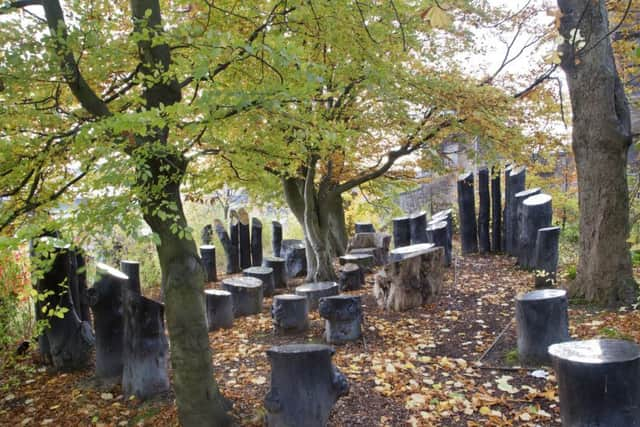Flower power surrounds Maggie's Centre at Gartnavel hospital


CENTRAL to the vision of Maggie’s Centres is the idea that rather than being an end, a cancer diagnosis is the beginning of a journey. These peaceful places were conceived when founder Maggie Keswick Jencks was facing her own cancer diagnosis in a strip-lit hospital room and thought there had to be a better environment for hearing such news.
More than 20 years later, those who use Maggie’s Centres find a haven from the world of clinical absolutes, one in which nature plays a big part. In Glasgow, that vision has been wrapped around the centre at Gartnavel hospital in a garden designed by Maggie’s daughter Lily Jencks.
Advertisement
Hide AdAdvertisement
Hide AdInstead of windowless corridors, glass walls follow a courtyard garden that is visible from all parts and feels as though the rooms have been built into the outdoors. The planting is designed to offer a view to what lies beyond, and to provide a screen where needed. Water, sky, height and reflection are some of the changing perspectives that this design has deliberately incorporated to prompt visitors to come out of themselves. Parts of the garden even lend themselves to children’s play.


Lily, who followed both her parents into landscape architecture (father Charles Jencks designed the Garden of Cosmic Speculation at the family home near Dumfries), began working on Gartnavel’s garden when the hospital was chosen to have a Maggie’s to complement its services. “There was a cancer centre at Gartnavel and it services a lot of Scotland so it was key to us to have a place there,” says Lily.
Dutch architect Rem Koolhaas located the centre in part of the grounds surrounded by a mature wood. It sits on a hill and looks south and west, to a distant horizon. “He and I wanted to make the most of the location,” says Lily. “We used the existing woods – it’s important to get a sense of the age of the place.”
The gardens have two parts: a space around the exterior of the building, and a courtyard.
The plan for the courtyard was that it could be seen from every part of the interior. Lily says it is important to have that connection with the landscape, and even on grey Glasgow days it is light, bright and lush. The courtyard is small and planting was chosen not to be too precious, following the woodland planting of the garden surrounding the centre. Flowering perennials are in containers of corten steel, which rusts, changing through the seasons, along with the plants. Open plant beds are laid in grass with a path winding through them, and on entering the centre the view to the courtyard appears open and the beds distinctly separated, allowing visitors easily to see around the building. Then, as the full-glass hallway turns a corner, suddenly the view is more lush and enclosed, with the beds appearing to merge. The courtyard looks different from each aspect – open on one side and dense on the other, so there is a feeling of discovery as you walk through the building.


For the woodland garden surrounding the building, Lily wanted to create a buffer with the world outside Maggie’s, and give visitors the feeling that they are being welcomed to a place where they matter. A swale landform sets the building apart, with pine and birch hiding the car park from view. “When coming to Maggie’s you want a sense of separation from the world you’re in,” says Lily. “In large institutional hospitals it can be hard to get a sense of being important. When walking into Maggie’s you go through a woodland and over the swale, it’s almost like a bridge emphasising a sense of change.”
It was a challenge to get the plants right, but she is pleased at how it has turned out. “You can’t always predict what the weather is going to do but the irises and grasses have coped well with the rain, and with bulbs and other seasonal planting, the swale looks very different each season.”
Outside the centre, trees that had to be cleared have been reborn as an installation, their stumps surfaced in mirrored glass. This becomes a meditative space and includes a long view to the south. The glass reflects the sky, birds, trees and gives visitors a surprise. “It’s magical and takes you out of yourself. It gives patients, and their families, a moment apart that can be very helpful at difficult times.” It is even a playful area, well used by children of patients, or children who are patients. Tai chi sessions also take place there.
Advertisement
Hide AdAdvertisement
Hide AdLily had a clear plan of what she wanted to do with this garden, and adapted it with the building in mind. “I knew rooms should always look out on different gardens, but with the private consulting rooms I wanted the surrounding planting to be denser, to give the patients the security they need.”


The entrance had to have a more spacious outlook, making sure visitors can easily get their bearings. Another aim was to try to make it as un-institutional as possible – to give people a sense of being something other than a disease, or a number, to remember the pleasure of being in a garden, not just receiving a diagnosis.
Maggie’s is about providing spaces for people undergoing treatment where the emotional well-being is served. Changing the experience of how we experience the world, is how she puts it. The centres try to slow down time and to discover ways of dealing with cancer.
After working with Rem, Lily went to Edinburgh-based landscape architects HarrisonStevens. The company turned the garden plans into a design specification, which was then executed by contractor Endrick Landscapes. This collegiate approach, says HarrisonStevens director Martin Stevens, makes it possible to deliver a vision that starts out with complex concepts, but which becomes a garden whose purpose is simple: to make people feel valued. “It deals with the emotional journey and the way the space can be used depends on the visitor’s point in the journey.” Examples of what this means in practical terms include changing levels and rooms sunk into the embankment.
In sites built next to slopes water can be a problem, but the rippled swale was made to manage the run-off from the land around the centre. The swale runs underneath the path at the front of the building, channelling into a “rain garden”.
“It’s about not being able to see the full picture,” says Martin. “You don’t know where the journey is going, but there’s an optimism.”