Fancy a modern family home in Edinburgh which has a games room, large garden and hot tub?
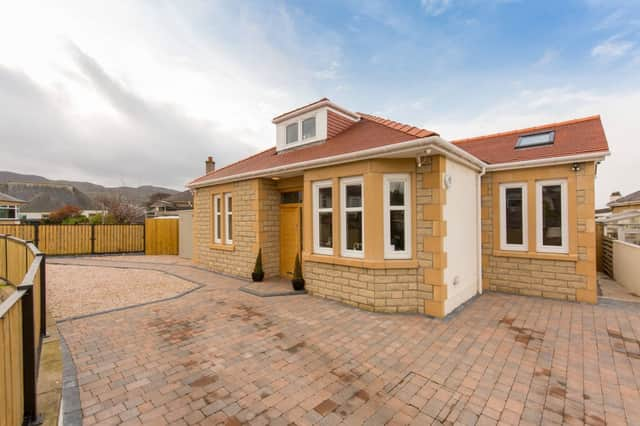

Kathleen and Kevin Edwards transformed their detached but dated three-bedroom Edinburgh house by creating a spacious extension at the front.
Turn the clock back to 2011 and 5 Buckstone Avenue in Edinburgh looked very different indeed.
Advertisement
Hide AdAdvertisement
Hide AdFor a start, it was a three-bedroom house with dated décor, a cramped galley kitchen at the rear and a separate dining room.
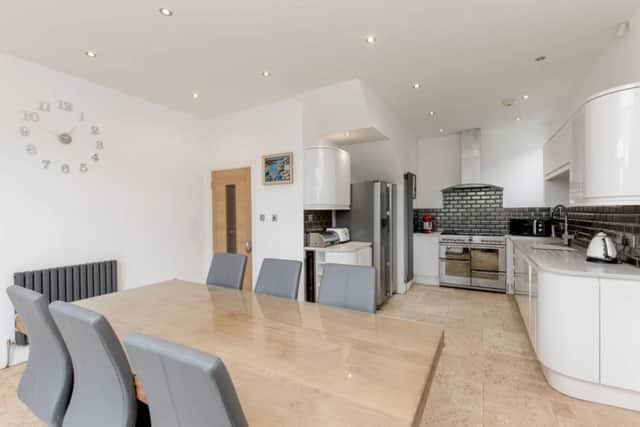

Yet it was exactly what Kathleen and Kevin Edwards were looking for: a detached dwelling in a great school catchment area (they now have three children: Callum, six, Michael, four, and Erin, three) which gave them the outdoor space they wanted when moving from a city flat and, crucially, was a project.
Kevin had built up great trade contacts over the years so he knew that whatever work the couple did to this 1930s property, he could bring together a team of contractors and manage the project himself, while he credits Kathleen with having a keen design eye.
Picture: Coulters
They started improvements by knocking through between the galley kitchen and the dining room to create a dining-kitchen that’s more suited to family living.
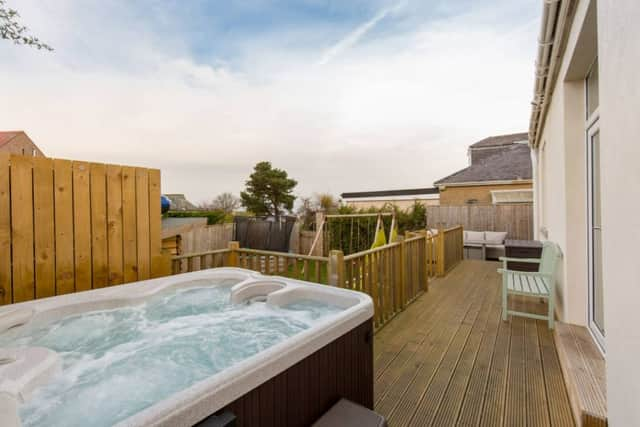

Kathleen specified a contemporary mix of gloss white cabinetry with white granite worktops – “the finish has a nice sparkle through it” – while Kevin chose the metallic subway tiles for the splashback.
The stone floor tiling adds to the tactile mix of finishes and these natural materials enhance the kitchen’s timeless quality.
There’s a utility room off the kitchen, while French doors open on to a raised decked patio area that includes a hot tub on one side and a seating area on the other.
Picture: Coulters
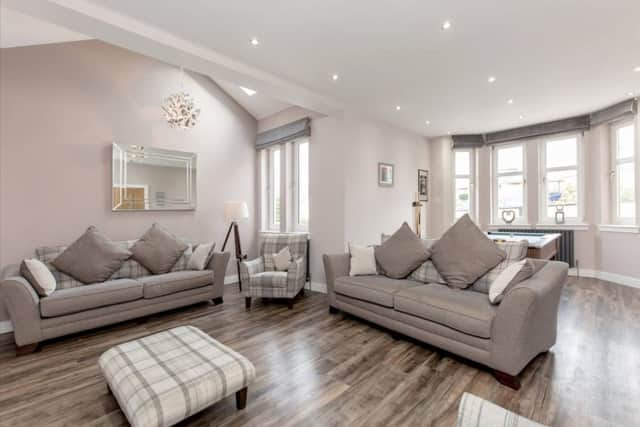

Steps lead down to the garden, which has been stripped back to create a child-friendly space after the previous owners set it out as a rockery.
Advertisement
Hide AdAdvertisement
Hide AdThe décor was upgraded throughout the house, with a fresher and lighter feel.
As their family grew, Kathleen and Kevin considered moving to a larger house within the same catchment area, but after factoring in the costs and the upheaval, they decided instead to extend.
As they didn’t want to reduce the size of the back garden, they extended at the front, with the large driveway providing the space they needed to build.
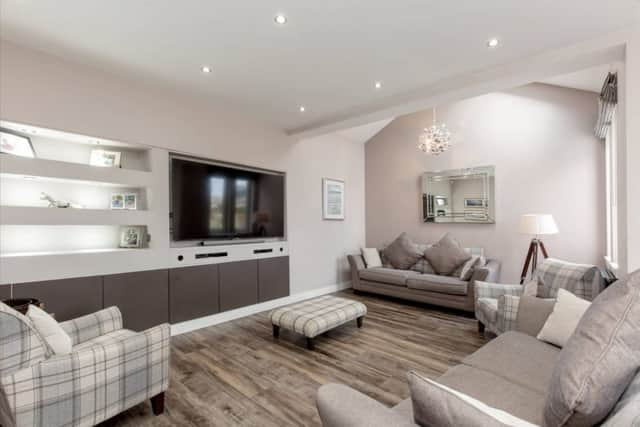

The planning application was passed by the local planning authority with no objections. “You’d never know that we’d added on to the front of the house as it’s tied in really well with the street,” says Kevin.
Picture: Coulters
The garage was removed as part of the extension and this area was used to create the double-height section of the sitting room.
Kathleen says: “We never used the garage other than for storage, so we added a new shed, and used this extra space to create a much bigger lounge.”
Indeed, this vaulted section is one of her favourite features of the house. “I like the difference in the ceiling heights, and the dramatic feel that creates when you’re in this room.”
Picture: Coulters
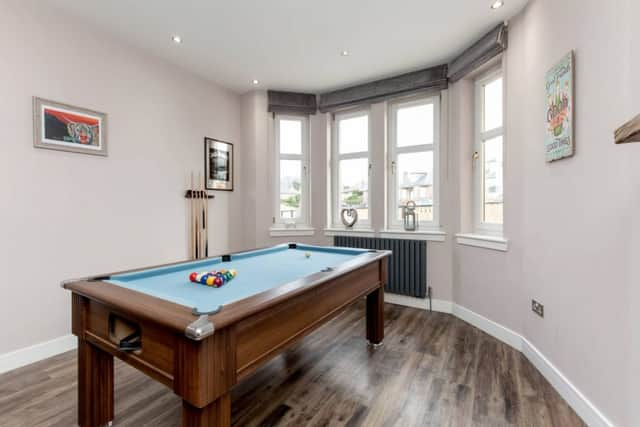

Kathleen and Kevin say the hallway is also a highlight, as the old staircase was replaced with a new timber and glazed staircase in a different position, which enhances the flow of light through the core of the house.
Advertisement
Hide AdAdvertisement
Hide Ad“I remember when I first saw the staircase in place, the dynamics felt so different,” Kathleen says. “The hallway was much brighter as there was so much light coming in.”
Picture: Coulters
There are now three bedrooms on the ground floor, two of which are en-suite, including the master bedroom overlooking the garden which has an en-suite shower room and dressing room.
Picture: Coulters
Upstairs are two more bedrooms which share a new shower room.
This layout has worked well for Callum and Michael as they have their own zone, and all their toys can be kept on this level too.
Kathleen says: “When you arrive outside, you don’t expect the house to be so big.”
Picture: Coulters
This project started in 2016 and lasted about ten months, which included creating a new driveway and fence and adjusting the decking at the back of the house.
The family stayed in the house through most of the work, but when the roof had to be removed from the front for the extension, Kathleen and the children went to stay with Kevin’s parents for a few weeks and then spent a month in Spain while he stayed behind to oversee the work.
Kathleen did a lot of product sourcing online in Spain and acknowledges that the interior design was a natural progression of ideas.
Advertisement
Hide AdAdvertisement
Hide Ad“I’m on Pinterest a lot,” she says. “We wanted the interior to look modern but to be homely as well, and with three kids and our boxer dog Roxy, we needed hardwearing finishes.”
When specifying flooring, for example, the couple opted for Amtico. “We’ve had wooden floors in the past, and they never look as good as when first laid. This floor does.”
Picture: Coulters
She also spotted the Porcelanosa tiles that feature in the main bathroom. “I knew I wanted to use them somewhere as the finish has a water effect, so it’s a nice tile for a bathroom,” she says.
The house is on the market now as the couple have their eye on another project – and Kathleen is already collecting ideas on to her Pinterest boards.
Picture: Coulters
5 Buckstone Avenue, Edinburgh, is being marketed at offers over £595,000 with Coulters
Words: Fiona Reid