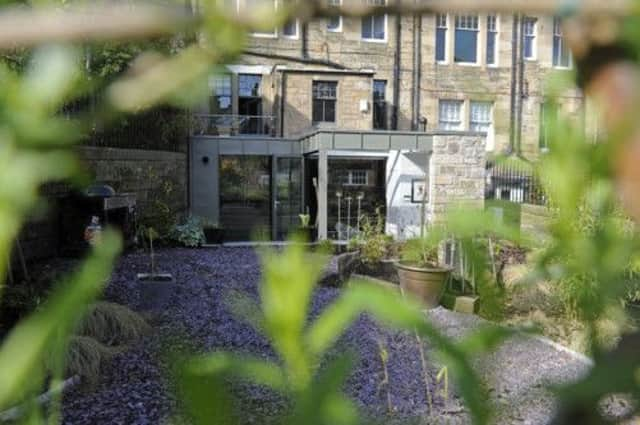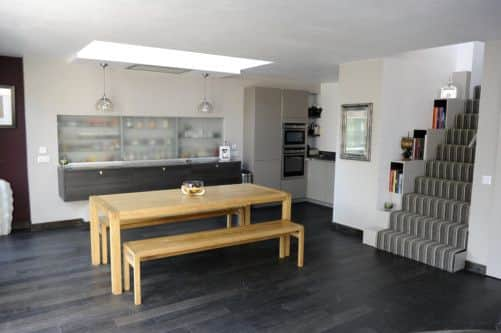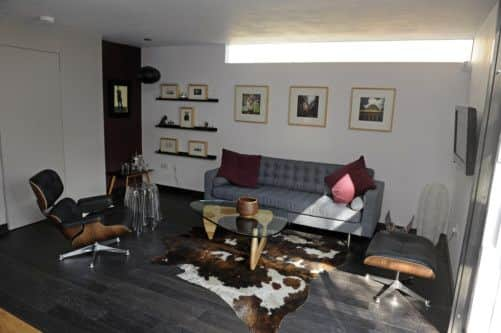Extension of ideas: Douglas Gardens Mews


FINDING a home with a garden and parking in the heart of Edinburgh’s West End is a big ask, but Lynne Cranston and her husband Robert Woolley got just what they wanted with their garden flat at 7 Douglas Gardens Mews.
“It was probably the worst flat in the area, because it was dark and it wasn’t connected to the garden. But it had this garden and parking in the centre of town, which are difficult to get. It’s a private road, so you can park right outside,” says Lynne.
Advertisement
Hide AdAdvertisement
Hide AdTucked off Belford Road and just a five-minute walk to Haymarket or the centre of town, the flat, which forms part of a traditional terrace, looked very different when the couple bought it at the beginning of 2011. However, Lynne, who is an architect, and Robert had grand plans.


Back then the entrance was via a stone staircase leading to the front door, but the couple wanted to remove those stairs and add an extension that would connect the apartment with the garden.
“It’s B-listed, was originally a townhouse that had been split and at the back there used to be a laundry. The stonework was taken down in the 1950s, but the footprint was there,” says Lynne.
Rebuilding where the old laundry had been would have blocked light to the neighbours, so the couple decided to dig down and set the extension lower, a job that would require removing 180 tonnes of soil. It was an unusual site due to the past footprint and the steeply sloping levels, however Lynne’s experience led to the final design that maximises space and light, while connecting the existing flat with the garden.
Plans were approved and today a striking glass-fronted extension opens the couple’s home up to the garden. A serene outdoor space that feels like an oasis in the city centre now greets visitors. In place of grass, plum slate helps keep the garden low maintenance and is teamed with the gentle movement of bamboos, grasses and herbs, while irises and tulips add colour. It’s a dramatic transformation.


The property now has an open-plan kitchen, dining and living area plus WC downstairs, and two bedrooms, cinema room, bathroom and utility room upstairs. Constructed from SIPs (structural insulated panels), the glass and stone-clad extension, which used stone reclaimed from the old stairs, is particularly energy efficient. “I’ve always wanted to use SIPs panels. They are very well insulated and airtight, and are quite a quick way of building,” says Lynne.
Glass doors to one side open right out to the garden with a wall of glass across the front looking on to it, creating a sun room. A Bertoia-style wire chair is positioned to take in the view, while clear Illusion side tables enhance the feeling of space and clarity.
“We are not overlooked at all, even though we have all this glass. The way the buildings opposite converge means nobody is looking into us,” says Lynne.
Advertisement
Hide AdAdvertisement
Hide AdInside, it is a minimalist aesthetic all the way. The flooring is engineered wood with sensor-operated underfloor heating. The living area is a light-filled space with a cowskin rug, angular sofa and Eames-style chair creating a sophisticated yet relaxed, mid-century modern feel. Robert’s photographs stand out against light walls, while two alcoves in opposite corners are painted in Farrow & Ball’s deep aubergine Brinjal, adding a hint of drama. The subtle glow from white Cactus lights that sit on the floor adds an extra layer of interest. It’s a stunning space with the expanse of glass creating a seamless connection between inside and out.
As well as the glass flooding this area with light, a skylight runs above the kitchen units, while a long, narrow window is slotted in high up on the opposite wall, parallel to the ceiling. Not many people might have thought of adding in extra light sources when their front wall consists of glass, but Lynne says, “I like light coming from different directions. With the kitchen being at the back, I wanted more light in here. You also get light coming downstairs.”
The grey tones of the sleek German Hacker kitchen, which came from Development Direct and features a Neff induction hob and appliances, teamed with a slimline Silestone worktop, work beautifully in this multi-functional space, neither dominating nor disappearing into the background. Lynne added an opaque glass storage system that doubles as a splashback and simple pendant lights. “We’ve tried to make it all a bit more furniture-like,” she says.
“We like the minimalist look,” adds Robert. “It works as long as you have big cupboards to put everything in.”
Dividing the cooking and seating areas is a chunky Habitat table and benches that were a wedding present. Having been used in the couple’s previous homes, they turned out to be a perfect fit here too. “I think Lynne designs houses around this table,” laughs Robert.
Space has been maximised upstairs too. “We wanted to create lots of different areas that you could use or go into. It adds interest,” says Lynne. A bright area at the top of the new stairs features a period-style cast iron radiator beside a box seat, creating a cosy reading corner.
A surprise comes in the shape of a pretty balcony that opens off the master bedroom and gets the morning sun. A bistro table and chairs allow the couple to enjoy an early morning coffee here. The balcony overlooks the extension roof, which has been planted with sedum.
Lynne and Robert tweaked the layout of the second bedroom, which is currently used as an office, to open up the space. “This originally would have been the cook’s room when it was a townhouse,” explains Robert.
Advertisement
Hide AdAdvertisement
Hide AdThe couple’s minimalist aesthetic is apparent again in the streamlined bathroom, which has a bath tucked against one wall and a walk-in rainfall shower opposite. Large-profile porcelain slate tiles feature on the floor and lower walls, while an aluminium border ties it all in with the glass mosaic tiles above.
The former internal kitchen also has a new lease of life. “With no windows, it made sense to use this space as a cinema room,” says Lynne.
The couple were hands-on with decorating, doing what they could themselves. They also worked with tradespeople they knew, including builder Nick Dannaher of N&D Property Maintenance, and the project, despite its complexity, ran smoothly.
Lynne and Robert lived here throughout the renovations. “It was pretty grim at times,” admits Robert. “No matter what you did, everything was always covered in dust. Before you cooked a meal you had to wipe everything down, but it’s just part of it.”
The effort has clearly been worthwhile and the couple have stayed true to their early vision.
“We bought a garden flat that wasn’t connected to the garden, so the whole aim was to connect the flat to the garden and I think we’ve achieved that,” Robert says.
I don’t think there is any doubt about it.
7 Douglas Gardens Mews is for sale through Strutt & Parker (0131-718 4482, www.struttandparker.com) at offers over £485,000. Viewing by appointment with open day today, 1pm-3pm. Lynne Cranston (www.architecturalinteriors.co.uk)