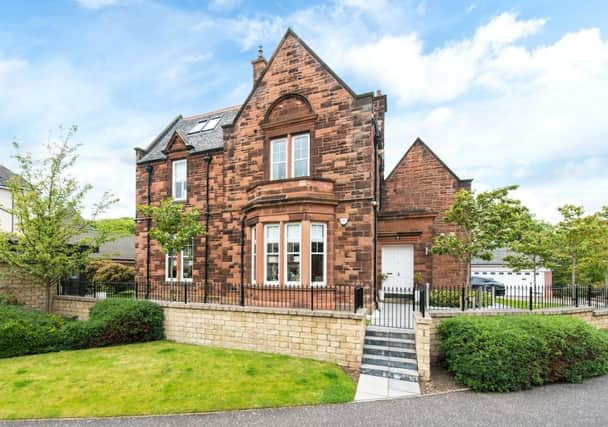Originally built as the Commissionaire’s house, forming part of the original City Hospital buildings, this truly unique property has been thoughtfully re-imagined and returned to its intended status as a family home, and sets a precedent in terms of specification and luxury.
Beautifully presented, showcasing many bespoke features, the wonderfully light, bright and spacious accommodation is set over three floors and comprises, on the ground floor, entrance vestibule, hallway, drawing room with bay window, cutting edge kitchen/dining/living room with bi-fold doors to the garden, pantry, large feature wine room, utility room, shower room, and cloakroom.
The first floor features an outstanding principal suite consisting of a double bedroom, adjacent dressing room and state-of-the-art en-suite bathroom, as well as a further two double bedrooms, one with en-suite shower room, and a family bathroom, while the upper level has two double bedrooms and a shower room.
Externally, entrance is via electric gates to a driveway and double garage, while the beautifully landscaped gardens have a Japanese influence with mature shrubs and trees, yew hedging, circular lawn with play area, hot tub, fire pit zone, paved pathways, exterior uplighting, and a garden room currently being used as a gym.
This rare, one-of-a-kind property is on the market with Rettie & Co for offers over £1,650,000, and more details can be found HERE.
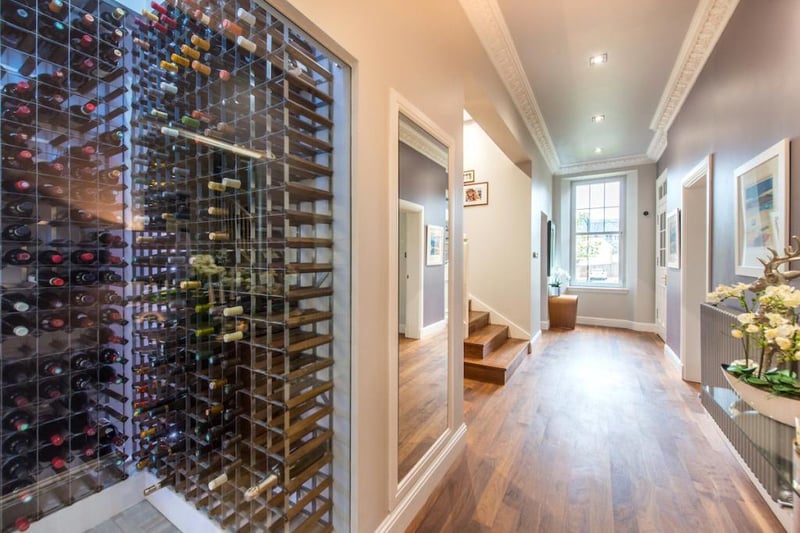
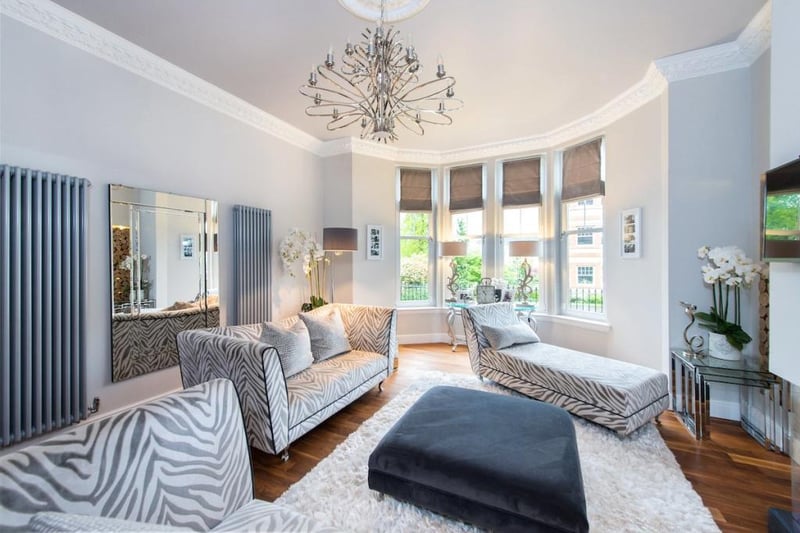
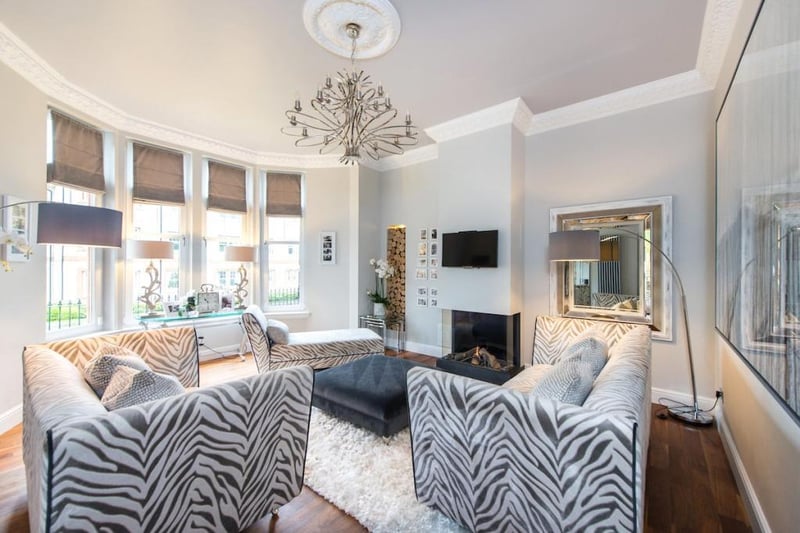
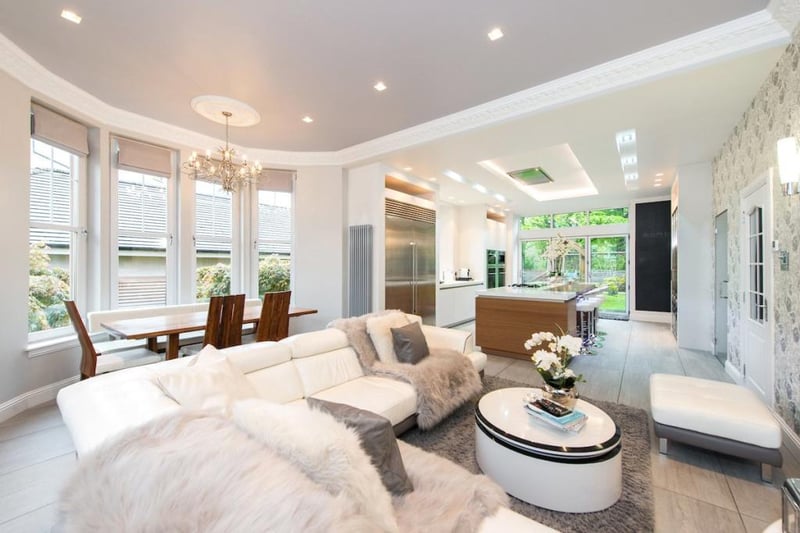
4. Littlejohn Road, Greenbank
Open plan living room / dining room / kitchen. Photo: Rettie & Co
