An Edinburgh home that's an oasis of tranquillity
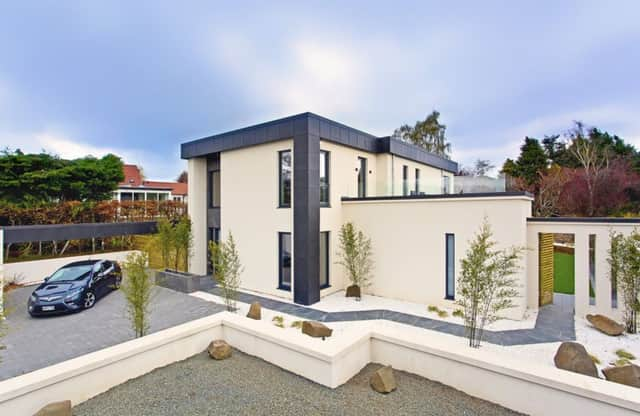

Shiro, which means “white castle” in Japanese, has been created by Colin Wong, an award-winning kitchen designer whose expertise lies in configuring homes which are both practical and beautiful, using feng shui principles to ensure light, open flow and positivity.
“The site is purposely underdeveloped,” explains Wong.
“We could have fitted six houses on the plot, but instead we have built two – matching but unique.”
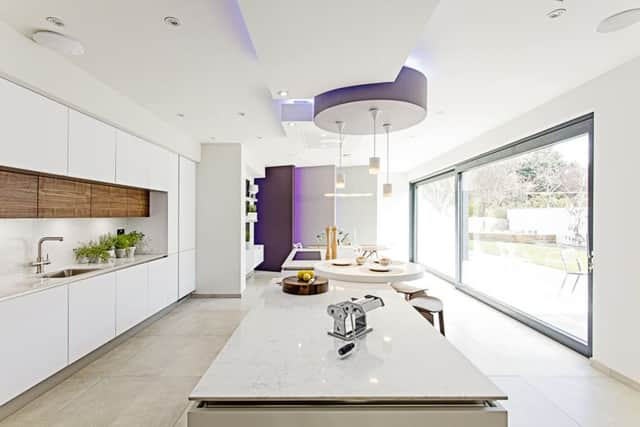

Advertisement
Hide AdAdvertisement
Hide AdThe homes are at the end of the quiet cul-de-sac and Wong says that his inspiration came from the idea of respite from a hectic world. His design principles rethink the way that architects usually create a home.
“Often an architect will design from the outside in, they are concerned primarily with the exterior appearance – what will get through planning – and only then do they work out how everything fits inside.”
In contrast, his work as creative director with Development Direct sees him taken on at the planning stage to advise private clients and small-scale developers on how to create homes which work first as a living space inside. The configuration then informs the exterior appearance.
In the case of Shiro House, and its twin next door, Yugen House, this has meant a minimalistic exterior with sharp, clean lines which impresses even more on entry.
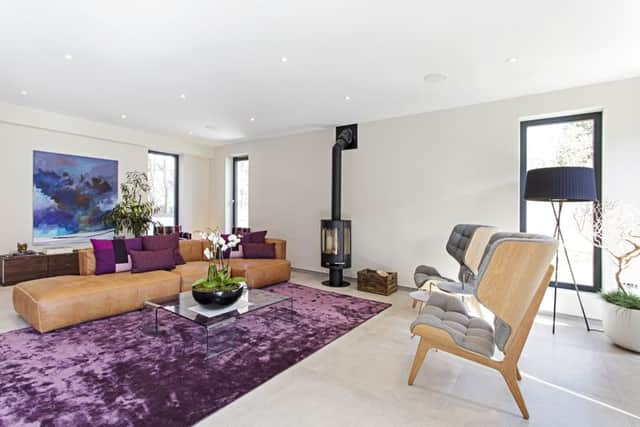

Wong says: “The double-height entrance gives a sense of anticipation. It is positive and full of light and energy and is designed to draw you in.”
The guiding theme of the interior is a balance between an open-plan feel and the ability to screen off areas.
“I wanted it to feel as open as possible, but much as I like open-plan living, I do recognise that living in one large room can be impractical.
“The solution is the louvred doors between the sitting room and the kitchen, which mean it can be totally open throughout the day, but after you have finished cooking, you can relax and screen off any clutter.”
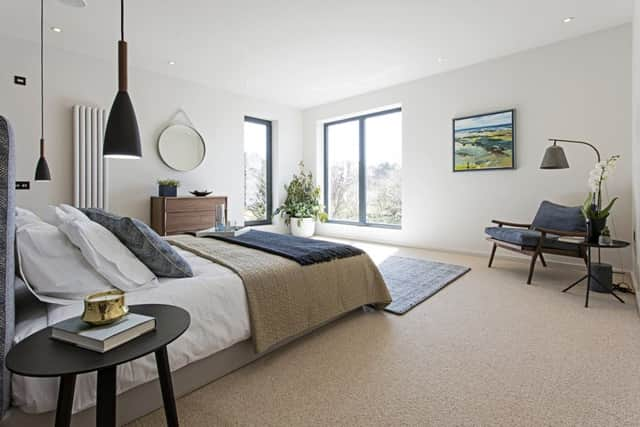

Advertisement
Hide AdAdvertisement
Hide AdThe kitchen, as you would expect, is very impressive. Wong chose premium German furniture, quartz and corian work surfaces and integrated Siemens appliances with high-end touches such as a boiling water tap and a wine cooler.
Six-metre patio doors open up one side of the room and link internal and external entertaining areas. A large utility room means that the kitchen can remain a public space.
The adjoining sitting room has a Danish log-burning stove and a patio door leading on to its own terrace area finished with natural African slate.
There is also a separate dining room, which is adjacent to a downstairs shower room so it could be used as a fifth bedroom.
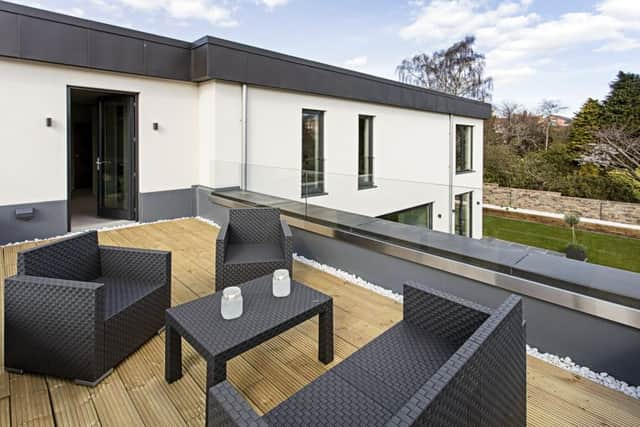

The beautiful staircase is made from solid elm and steel and leads up to the galleried upper floor.
The master bedroom continues the theme of beauty plus practicality. Both the fitted dressing room, with bespoke walnut veneer wardrobes, and the ensuite bathroom, which includes a wet room system by Wedi, twin designer sinks and a stunning stone bath, are tucked away behind the bed. Wong says: “It is all about calmness, with no manic clutter.”
A guest suite leads to the first floor roof terrace which is big enough for tables and chairs overlooking the garden.
Throughout the house there are quirky design features. A low-level window links the snug to the hallway .
Advertisement
Hide AdAdvertisement
Hide AdWong says: “Why should all houses look the same? I like to provide features for peripheral vision as well as a centrepiece and it gives the house personality.”
Outside the grounds have been landscaped. Wong says: “We continued the very minimal Asian theme with hard landscaping offset with whispy black bamboos and pure white stones.”


There is also a detached double garage and large workshop.
Shiro House was a very personal project for Wong. “I wanted to create the atmosphere of something like a day spa, or a favourite hotel. Somewhere you go to totally relax. An environment to spend your time in and invite your friends and family into. To me it feels like a haven away from the stress of the world.”
Offers over £980,000, call Simpson &
Marwick on 0131 525 8612.